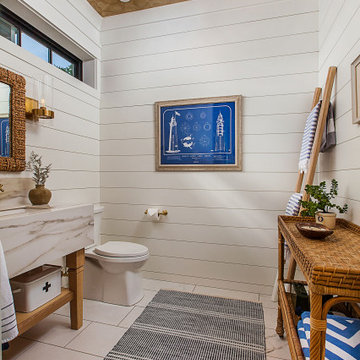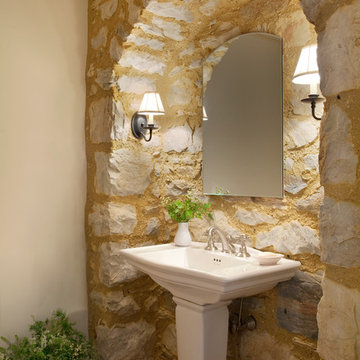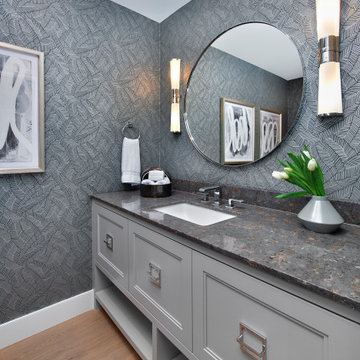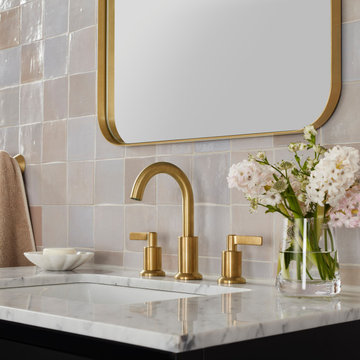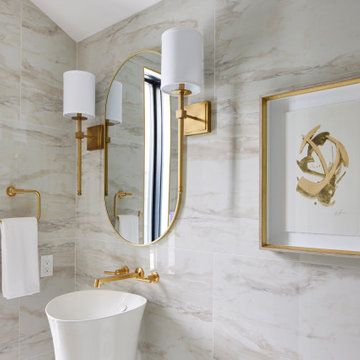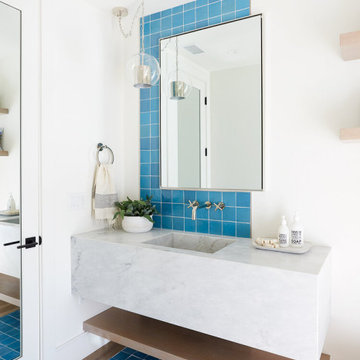Powder Room Ideas
Refine by:
Budget
Sort by:Popular Today
2241 - 2260 of 180,552 photos

Powder room - small farmhouse light wood floor and brown floor powder room idea in Other with shaker cabinets, gray cabinets, a one-piece toilet, white walls, an undermount sink, quartz countertops, white countertops and a floating vanity
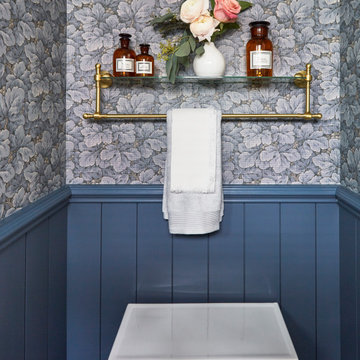
Designed by: Susan Klimala, CKD, CBD
Photography by: Mike Kaskel Photography
For more information on kitchen and bath design ideas go to: www.kitchenstudio-ge.com
Find the right local pro for your project
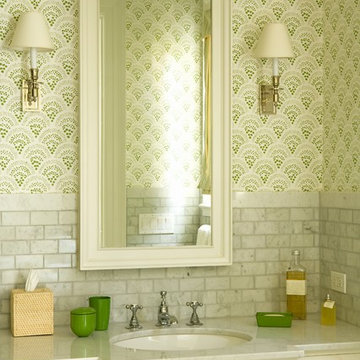
(Photo Credit: Karyn Millet)
Elegant gray tile and marble tile powder room photo in Los Angeles with recessed-panel cabinets and white cabinets
Elegant gray tile and marble tile powder room photo in Los Angeles with recessed-panel cabinets and white cabinets
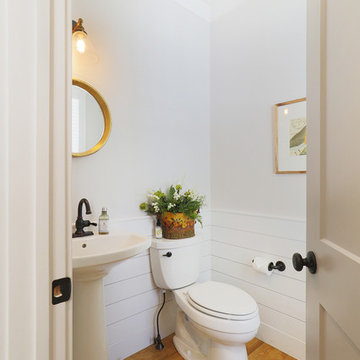
Small elegant light wood floor and beige floor powder room photo in Other with a two-piece toilet, white walls and a pedestal sink
Reload the page to not see this specific ad anymore

Light and Airy shiplap bathroom was the dream for this hard working couple. The goal was to totally re-create a space that was both beautiful, that made sense functionally and a place to remind the clients of their vacation time. A peaceful oasis. We knew we wanted to use tile that looks like shiplap. A cost effective way to create a timeless look. By cladding the entire tub shower wall it really looks more like real shiplap planked walls.
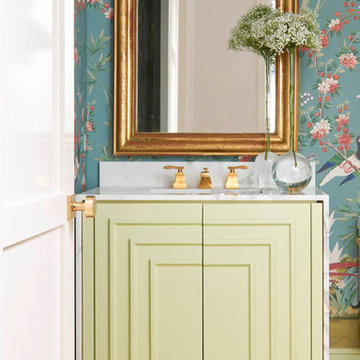
Powder room - small transitional light wood floor and beige floor powder room idea in Dallas with furniture-like cabinets, green cabinets, an undermount sink, marble countertops, blue walls and white countertops
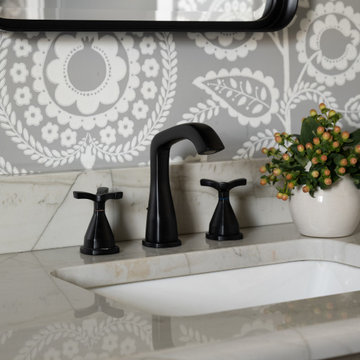
Our Carmel design-build studio planned a beautiful open-concept layout for this home with a lovely kitchen, adjoining dining area, and a spacious and comfortable living space. We chose a classic blue and white palette in the kitchen, used high-quality appliances, and added plenty of storage spaces to make it a functional, hardworking kitchen. In the adjoining dining area, we added a round table with elegant chairs. The spacious living room comes alive with comfortable furniture and furnishings with fun patterns and textures. A stunning fireplace clad in a natural stone finish creates visual interest. In the powder room, we chose a lovely gray printed wallpaper, which adds a hint of elegance in an otherwise neutral but charming space.
---
Project completed by Wendy Langston's Everything Home interior design firm, which serves Carmel, Zionsville, Fishers, Westfield, Noblesville, and Indianapolis.
For more about Everything Home, see here: https://everythinghomedesigns.com/
To learn more about this project, see here:
https://everythinghomedesigns.com/portfolio/modern-home-at-holliday-farms
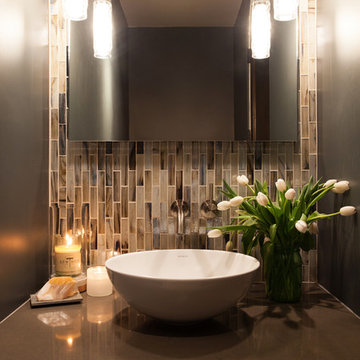
Found Creative Studios
Small transitional multicolored tile and glass tile powder room photo in San Diego with a vessel sink and quartz countertops
Small transitional multicolored tile and glass tile powder room photo in San Diego with a vessel sink and quartz countertops
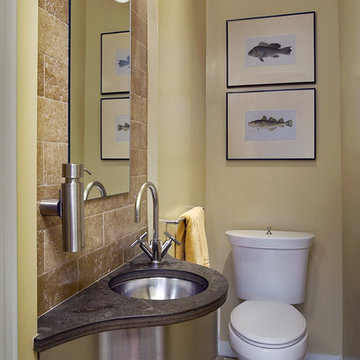
Powder room - small traditional brown tile and ceramic tile mosaic tile floor powder room idea in New York with a two-piece toilet, yellow walls, an undermount sink and marble countertops
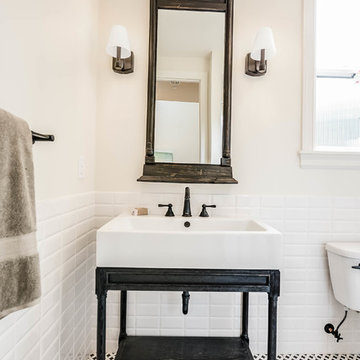
Powder room - mid-sized country porcelain tile powder room idea in Seattle with open cabinets, dark wood cabinets, a two-piece toilet, white walls and a vessel sink
Reload the page to not see this specific ad anymore

Gut renovation of powder room, included custom paneling on walls, brick veneer flooring, custom rustic vanity, fixture selection, and custom roman shades.
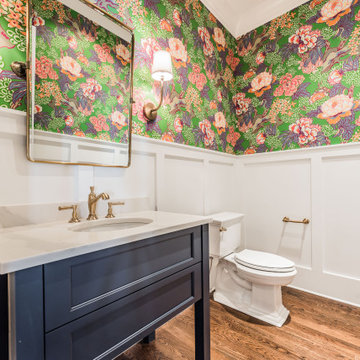
Mid-sized transitional medium tone wood floor and brown floor powder room photo in Charlotte with shaker cabinets, blue cabinets, a two-piece toilet, white walls, an undermount sink and beige countertops

Example of a small transitional yellow tile and ceramic tile porcelain tile, gray floor and wallpaper powder room design in New York with flat-panel cabinets, white cabinets, a two-piece toilet, white walls, an integrated sink and a floating vanity
Powder Room Ideas
Reload the page to not see this specific ad anymore

Architecture, Construction Management, Interior Design, Art Curation & Real Estate Advisement by Chango & Co.
Construction by MXA Development, Inc.
Photography by Sarah Elliott
See the home tour feature in Domino Magazine

With adjacent neighbors within a fairly dense section of Paradise Valley, Arizona, C.P. Drewett sought to provide a tranquil retreat for a new-to-the-Valley surgeon and his family who were seeking the modernism they loved though had never lived in. With a goal of consuming all possible site lines and views while maintaining autonomy, a portion of the house — including the entry, office, and master bedroom wing — is subterranean. This subterranean nature of the home provides interior grandeur for guests but offers a welcoming and humble approach, fully satisfying the clients requests.
While the lot has an east-west orientation, the home was designed to capture mainly north and south light which is more desirable and soothing. The architecture’s interior loftiness is created with overlapping, undulating planes of plaster, glass, and steel. The woven nature of horizontal planes throughout the living spaces provides an uplifting sense, inviting a symphony of light to enter the space. The more voluminous public spaces are comprised of stone-clad massing elements which convert into a desert pavilion embracing the outdoor spaces. Every room opens to exterior spaces providing a dramatic embrace of home to natural environment.
Grand Award winner for Best Interior Design of a Custom Home
The material palette began with a rich, tonal, large-format Quartzite stone cladding. The stone’s tones gaveforth the rest of the material palette including a champagne-colored metal fascia, a tonal stucco system, and ceilings clad with hemlock, a tight-grained but softer wood that was tonally perfect with the rest of the materials. The interior case goods and wood-wrapped openings further contribute to the tonal harmony of architecture and materials.
Grand Award Winner for Best Indoor Outdoor Lifestyle for a Home This award-winning project was recognized at the 2020 Gold Nugget Awards with two Grand Awards, one for Best Indoor/Outdoor Lifestyle for a Home, and another for Best Interior Design of a One of a Kind or Custom Home.
At the 2020 Design Excellence Awards and Gala presented by ASID AZ North, Ownby Design received five awards for Tonal Harmony. The project was recognized for 1st place – Bathroom; 3rd place – Furniture; 1st place – Kitchen; 1st place – Outdoor Living; and 2nd place – Residence over 6,000 square ft. Congratulations to Claire Ownby, Kalysha Manzo, and the entire Ownby Design team.
Tonal Harmony was also featured on the cover of the July/August 2020 issue of Luxe Interiors + Design and received a 14-page editorial feature entitled “A Place in the Sun” within the magazine.
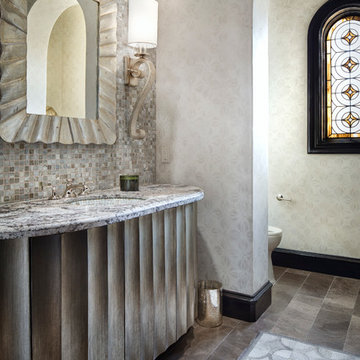
Photography: Piston Design
Inspiration for a mediterranean mosaic tile and gray tile powder room remodel in Houston with an undermount sink, furniture-like cabinets and gray walls
Inspiration for a mediterranean mosaic tile and gray tile powder room remodel in Houston with an undermount sink, furniture-like cabinets and gray walls
113






