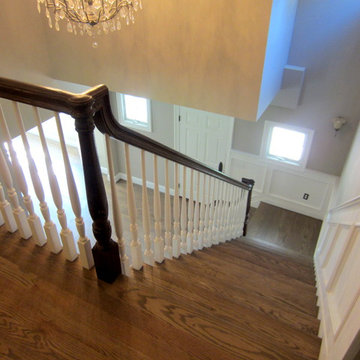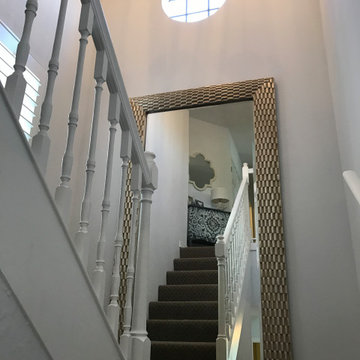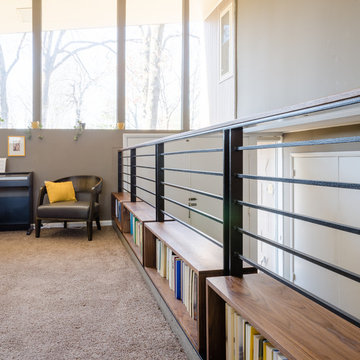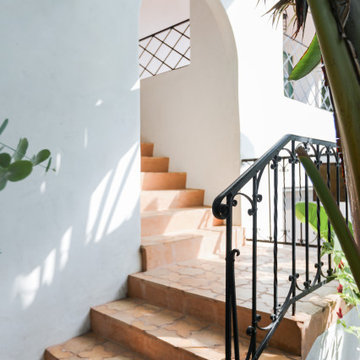Staircase Ideas
Refine by:
Budget
Sort by:Popular Today
1921 - 1940 of 545,242 photos
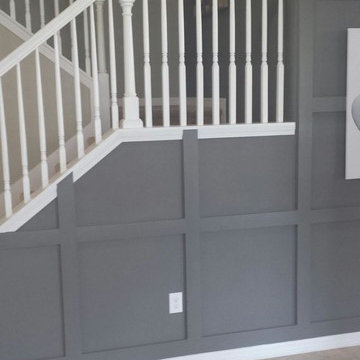
Another job well done by Bill S. Check out this trim work Bill did on an interior in Brandon, FL. Came out Fantastic. Awesome job guys!!!
Mid-sized elegant u-shaped wood railing staircase photo in Tampa
Mid-sized elegant u-shaped wood railing staircase photo in Tampa
Find the right local pro for your project
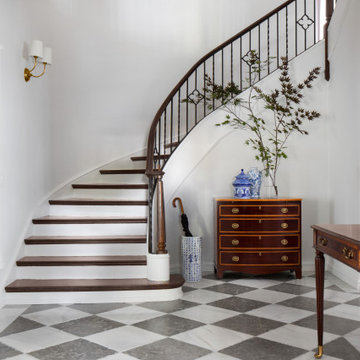
The beautiful reclaimed marble floor at our Lake Drive renovation is newly installed but it feels like it is has always been there. We love enhancing a home's character with authentic materials.
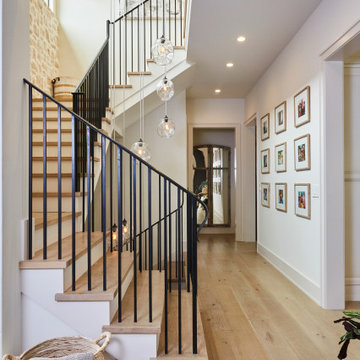
Entry staircase with multi drop pendants.
Example of a mid-sized minimalist wooden l-shaped metal railing staircase design in San Francisco with painted risers
Example of a mid-sized minimalist wooden l-shaped metal railing staircase design in San Francisco with painted risers
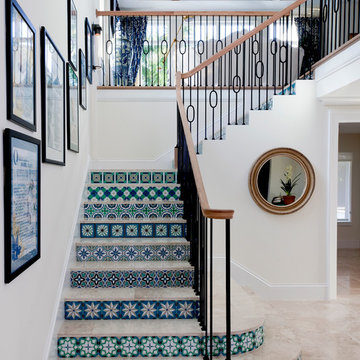
Photography by Lori Hamilton
Example of a mid-sized tuscan tile l-shaped staircase design in Tampa with tile risers
Example of a mid-sized tuscan tile l-shaped staircase design in Tampa with tile risers
Reload the page to not see this specific ad anymore
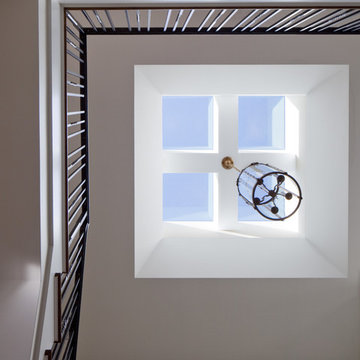
Inspiration for a huge wooden l-shaped staircase remodel in Providence with painted risers
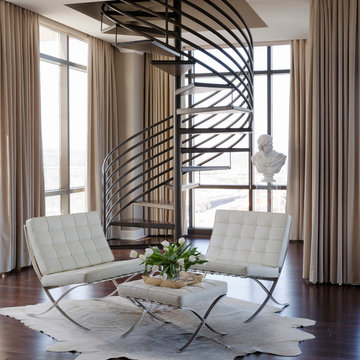
Nancy Nolan Photography
Staircase - contemporary spiral staircase idea in Little Rock
Staircase - contemporary spiral staircase idea in Little Rock
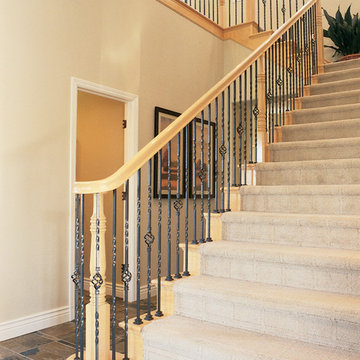
Staircase - mid-sized traditional carpeted l-shaped staircase idea in San Francisco with carpeted risers

Builder: Boone Construction
Photographer: M-Buck Studio
This lakefront farmhouse skillfully fits four bedrooms and three and a half bathrooms in this carefully planned open plan. The symmetrical front façade sets the tone by contrasting the earthy textures of shake and stone with a collection of crisp white trim that run throughout the home. Wrapping around the rear of this cottage is an expansive covered porch designed for entertaining and enjoying shaded Summer breezes. A pair of sliding doors allow the interior entertaining spaces to open up on the covered porch for a seamless indoor to outdoor transition.
The openness of this compact plan still manages to provide plenty of storage in the form of a separate butlers pantry off from the kitchen, and a lakeside mudroom. The living room is centrally located and connects the master quite to the home’s common spaces. The master suite is given spectacular vistas on three sides with direct access to the rear patio and features two separate closets and a private spa style bath to create a luxurious master suite. Upstairs, you will find three additional bedrooms, one of which a private bath. The other two bedrooms share a bath that thoughtfully provides privacy between the shower and vanity.
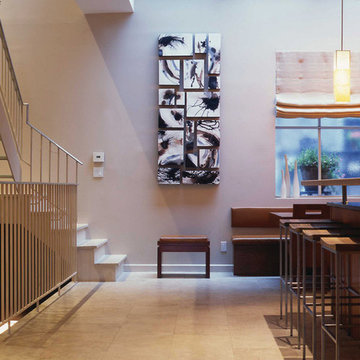
Ideas for a contemporary open-concept house showing a hardwood kitchen island, wooden cupboards, diner style table, white plush chairs, white concrete staircase, granite top bathroom sink, wall art, deep red walls, and a warm color palette.
Project designed by Tribeca based interior designer Betty Wasserman. She designs luxury homes in New York City (Manhattan), The Hamptons (Southampton), and the entire tri-state area.
For more about Betty Wasserman, click here: https://www.bettywasserman.com/
To learn more about this project, click here: https://www.bettywasserman.com/spaces/tribeca-townhouse

John Prindle © 2012 Houzz
Staircase - contemporary open and wood railing staircase idea in Portland
Staircase - contemporary open and wood railing staircase idea in Portland
Reload the page to not see this specific ad anymore
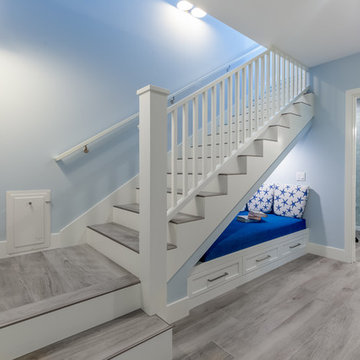
Space is at a premium in Coronado, so we took advantage of the dead area under the stairs to add cabinets and a comfortable place to read or take a nap. Wood looking porcelain on the stairs is outlined with schlueter for a clean crisp look.
Adrian Mora Photography
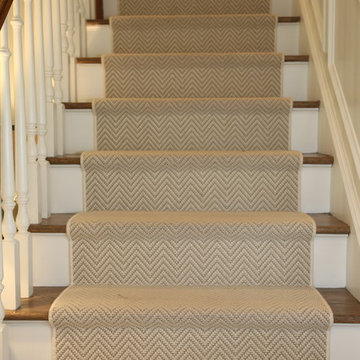
Example of a mid-sized transitional carpeted l-shaped staircase design in New York with carpeted risers
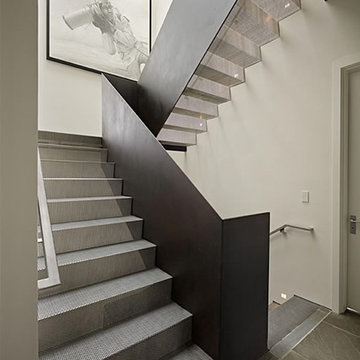
Metal stairs
For More Stairs Designs Visit our Blog
http://stairs-designs.blogspot.com/
Staircase Ideas
Reload the page to not see this specific ad anymore
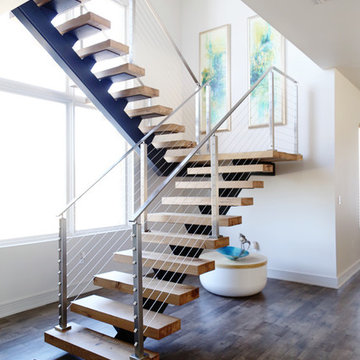
Floating staircase picture taken after client move in. Front focal stairway that provides access from a large open expansive downstairs living to the upstairs bedrooms, deck and game room. HSS Structural steel support hidden in walls with solid white oak treads and stainless steel handrails and cable. LED lights were installed in the nosing of the stairs. Bona-Waterborne Traffic Naturale finish used on stairs for natural color, matte finish level and seamless touch-up on repairs. Furnishings, interior selections and artwork by Susan Eddings Perez
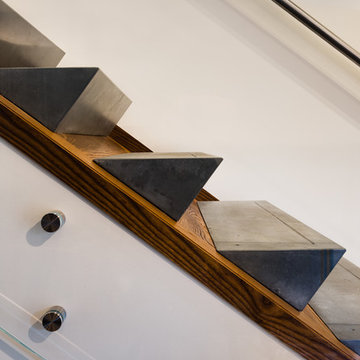
Paul Burk Photography
Inspiration for a mid-sized modern concrete l-shaped glass railing staircase remodel in Baltimore with wooden risers
Inspiration for a mid-sized modern concrete l-shaped glass railing staircase remodel in Baltimore with wooden risers
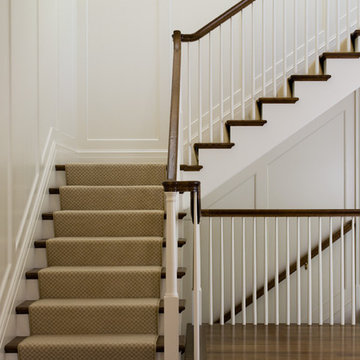
Inspiration for a large timeless carpeted curved staircase remodel in San Francisco with wooden risers
97






