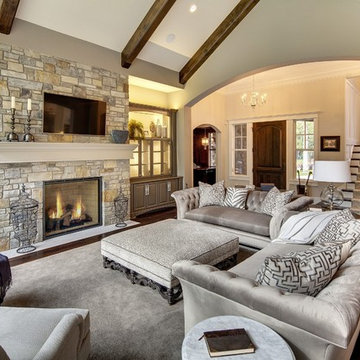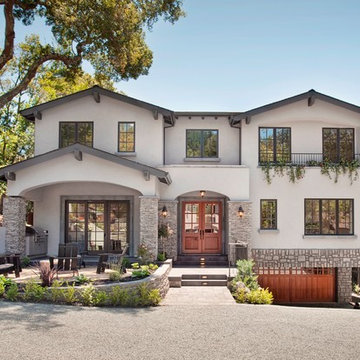Home Design Ideas
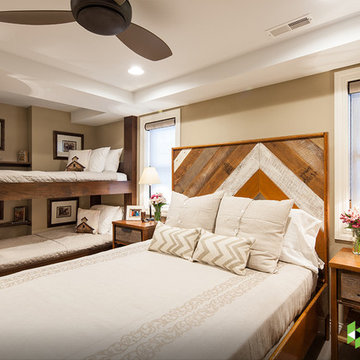
Photo: Brian Barkley © 2015 Houzz
Mountain style guest bedroom photo in Other with beige walls and no fireplace
Mountain style guest bedroom photo in Other with beige walls and no fireplace

Large elegant l-shaped limestone floor open concept kitchen photo in Atlanta with raised-panel cabinets, white cabinets, white backsplash, subway tile backsplash, paneled appliances, an island, an undermount sink and granite countertops

Photo Credit: Neil Landino,
Counter Top: Connecticut Stone Calacatta Gold Honed Marble,
Kitchen Sink: 39" Wide Risinger Double Bowl Fireclay,
Paint Color: Benjamin Moore Arctic Gray 1577,
Trim Color: Benjamin Moore White Dove,
Kitchen Faucet: Perrin and Rowe Bridge Kitchen Faucet
VIDEO BLOG, EPISODE 2 – FINDING THE PERFECT STONE
Watch this happy client’s testimonial on how Connecticut Stone transformed her existing kitchen into a bright, beautiful and functional space.Featuring Calacatta Gold Marble and Carrara Marble.
Video Link: https://youtu.be/hwbWNMFrAV0
Find the right local pro for your project

Paneled Entry and Entry Stair.
Photography by Michael Hunter Photography.
Large transitional wooden u-shaped wood railing staircase photo in Dallas with painted risers
Large transitional wooden u-shaped wood railing staircase photo in Dallas with painted risers
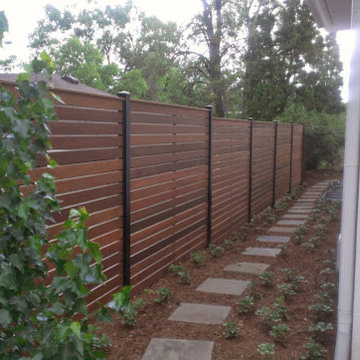
Custom horizontal fence design and installation by Dakota Unlimited.
This is an example of a mid-sized modern partial sun backyard stone landscaping in Minneapolis.
This is an example of a mid-sized modern partial sun backyard stone landscaping in Minneapolis.
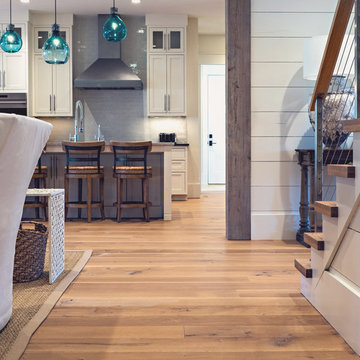
8" Character Rift & Quartered White Oak Wood Floor. Extra Long Planks. Finished on site in Nashville Tennessee. Rubio Monocoat Finish. View into Kitchen. Exposed Beams and matching Stair Treads. www.oakandbroad.com

A line of 'Skyracer' molinia repeats the same element from the front yard and is paralleled by a bluestone stepper path into the lawn.
Westhauser Photography
Reload the page to not see this specific ad anymore

Inspiration for a mid-sized timeless medium tone wood floor enclosed dining room remodel in New York with blue walls and a standard fireplace

Large trendy l-shaped dark wood floor and brown floor kitchen photo in San Francisco with a farmhouse sink, beaded inset cabinets, white cabinets, marble countertops, white backsplash, stone slab backsplash, paneled appliances and an island
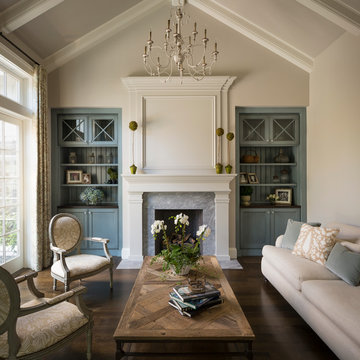
Scott Hargis
Elegant formal and enclosed dark wood floor living room photo in San Francisco with beige walls, a standard fireplace and no tv
Elegant formal and enclosed dark wood floor living room photo in San Francisco with beige walls, a standard fireplace and no tv

Contemporary White Kitchen
Inspiration for a contemporary l-shaped dark wood floor eat-in kitchen remodel in Miami with flat-panel cabinets, white cabinets, white backsplash, stone slab backsplash, stainless steel appliances and an island
Inspiration for a contemporary l-shaped dark wood floor eat-in kitchen remodel in Miami with flat-panel cabinets, white cabinets, white backsplash, stone slab backsplash, stainless steel appliances and an island
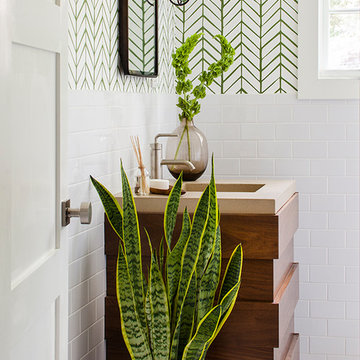
jeff herr photography
Example of a mid-sized transitional white tile bathroom design in Atlanta with multicolored walls
Example of a mid-sized transitional white tile bathroom design in Atlanta with multicolored walls
Reload the page to not see this specific ad anymore

This master bathroom has everything you need to get you ready for the day. The beautiful backsplash has a mixture of brown tones that add dimension and texture to the focal wall. The lighting blends well with the other bathroom fixtures and the cabinets provide plenty of storage while demonstrating a simply beautiful style. Brad Knipstein was the photographer.

Example of a mid-sized minimalist medium tone wood floor powder room design in New York with furniture-like cabinets, distressed cabinets, gray walls, an integrated sink and concrete countertops
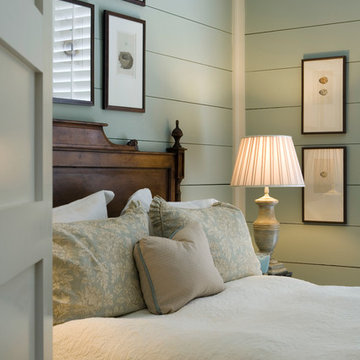
Richard Leo Johnson
Inspiration for a coastal bedroom remodel in Atlanta with green walls
Inspiration for a coastal bedroom remodel in Atlanta with green walls
Home Design Ideas
Reload the page to not see this specific ad anymore

Inspiration for a contemporary gender-neutral carpeted kids' room remodel in Atlanta with gray walls

Martin King
Inspiration for a large timeless open concept medium tone wood floor and brown floor family room remodel in Orange County with beige walls, a standard fireplace, a stone fireplace and a wall-mounted tv
Inspiration for a large timeless open concept medium tone wood floor and brown floor family room remodel in Orange County with beige walls, a standard fireplace, a stone fireplace and a wall-mounted tv

The Port Ludlow Residence is a compact, 2400 SF modern house located on a wooded waterfront property at the north end of the Hood Canal, a long, fjord-like arm of western Puget Sound. The house creates a simple glazed living space that opens up to become a front porch to the beautiful Hood Canal.
The east-facing house is sited along a high bank, with a wonderful view of the water. The main living volume is completely glazed, with 12-ft. high glass walls facing the view and large, 8-ft.x8-ft. sliding glass doors that open to a slightly raised wood deck, creating a seamless indoor-outdoor space. During the warm summer months, the living area feels like a large, open porch. Anchoring the north end of the living space is a two-story building volume containing several bedrooms and separate his/her office spaces.
The interior finishes are simple and elegant, with IPE wood flooring, zebrawood cabinet doors with mahogany end panels, quartz and limestone countertops, and Douglas Fir trim and doors. Exterior materials are completely maintenance-free: metal siding and aluminum windows and doors. The metal siding has an alternating pattern using two different siding profiles.
The house has a number of sustainable or “green” building features, including 2x8 construction (40% greater insulation value); generous glass areas to provide natural lighting and ventilation; large overhangs for sun and rain protection; metal siding (recycled steel) for maximum durability, and a heat pump mechanical system for maximum energy efficiency. Sustainable interior finish materials include wood cabinets, linoleum floors, low-VOC paints, and natural wool carpet.
3216


























