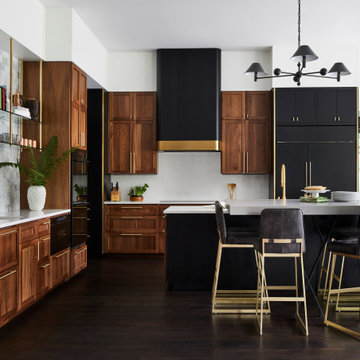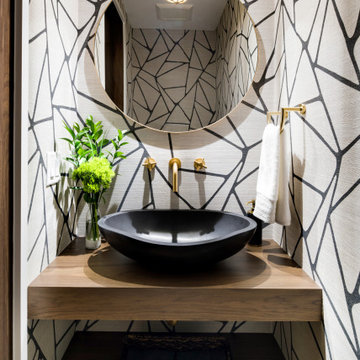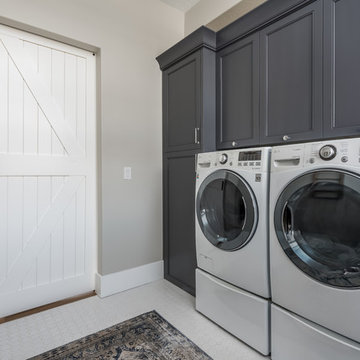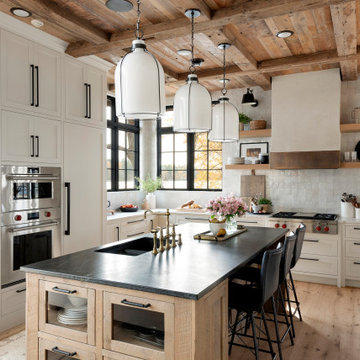Home Design Ideas

The wet bar includes a built-in wine cooler and a highlight in this stunning kitchen renovation is the ceiling hung glass and metal shelving unit that is truly a piece of art.

Heiser Media
Farmhouse l-shaped dark wood floor kitchen photo in Seattle with shaker cabinets, white cabinets, marble countertops, white backsplash, stainless steel appliances and marble backsplash
Farmhouse l-shaped dark wood floor kitchen photo in Seattle with shaker cabinets, white cabinets, marble countertops, white backsplash, stainless steel appliances and marble backsplash
Find the right local pro for your project

JS Gibson
Large transitional brick floor and gray floor sunroom photo in Charleston with a standard ceiling and no fireplace
Large transitional brick floor and gray floor sunroom photo in Charleston with a standard ceiling and no fireplace

Kitchen pantry - coastal dark wood floor kitchen pantry idea in Tampa with open cabinets and wood countertops

Alcove bathtub - small traditional master white tile ceramic tile, multicolored floor and single-sink alcove bathtub idea in DC Metro with recessed-panel cabinets, gray cabinets, a one-piece toilet, white walls, a drop-in sink, granite countertops, white countertops, a niche and a freestanding vanity

Our clients wished for a larger main bathroom with more light and storage. We expanded the footprint and used light colored marble tile, countertops and paint colors to give the room a brighter feel and added a cherry wood vanity to warm up the space. The matt black finish of the glass shower panels and the mirrors allows for top billing in this design and gives it a more modern feel.
Reload the page to not see this specific ad anymore

Photo Credit - Katrina Mojzesz
topkatphoto.com
Interior Design - Katja van der Loo
Papyrus Home Design
papyrushomedesign.com
Homeowner & Design Director -
Sue Walter, subeeskitchen.com

Master Bathroom with low window inside shower stall for natural light. Shower is a true-divided lite design with tempered glass for safety. Shower floor is of small carrarra marble tile. Interior by Robert Nebolon and Sarah Bertram.
Robert Nebolon Architects; California Coastal design
San Francisco Modern, Bay Area modern residential design architects, Sustainability and green design

Bathroom - large modern master white tile and porcelain tile porcelain tile and white floor bathroom idea in DC Metro with shaker cabinets, brown cabinets, a two-piece toilet, white walls, an undermount sink, quartz countertops, a hinged shower door and white countertops

Beautiful black double vanity paired with a white quartz counter top, marble floors and brass plumbing fixtures.
Example of a large transitional master marble tile marble floor and white floor alcove shower design in New York with beaded inset cabinets, black cabinets, an undermount sink, quartz countertops, a hinged shower door and white countertops
Example of a large transitional master marble tile marble floor and white floor alcove shower design in New York with beaded inset cabinets, black cabinets, an undermount sink, quartz countertops, a hinged shower door and white countertops

Photography: Alyssa Lee Photography
Large transitional light wood floor kitchen photo in Minneapolis with quartz countertops, an island, white countertops, marble backsplash, an integrated sink, glass-front cabinets, multicolored backsplash and gray cabinets
Large transitional light wood floor kitchen photo in Minneapolis with quartz countertops, an island, white countertops, marble backsplash, an integrated sink, glass-front cabinets, multicolored backsplash and gray cabinets
Reload the page to not see this specific ad anymore

Free ebook, Creating the Ideal Kitchen. DOWNLOAD NOW
We went with a minimalist, clean, industrial look that feels light, bright and airy. The island is a dark charcoal with cool undertones that coordinates with the cabinetry and transom work in both the neighboring mudroom and breakfast area. White subway tile, quartz countertops, white enamel pendants and gold fixtures complete the update. The ends of the island are shiplap material that is also used on the fireplace in the next room.
In the new mudroom, we used a fun porcelain tile on the floor to get a pop of pattern, and walnut accents add some warmth. Each child has their own cubby, and there is a spot for shoes below a long bench. Open shelving with spots for baskets provides additional storage for the room.
Designed by: Susan Klimala, CKBD
Photography by: LOMA Studios
For more information on kitchen and bath design ideas go to: www.kitchenstudio-ge.com

Modern farmhouse kitchen. Brown kitchen table surrounded by plush chairs + a breakfast bar with comfy stools.
Kitchen - large transitional medium tone wood floor, brown floor and exposed beam kitchen idea in New York with a farmhouse sink, paneled appliances and an island
Kitchen - large transitional medium tone wood floor, brown floor and exposed beam kitchen idea in New York with a farmhouse sink, paneled appliances and an island
Home Design Ideas
Reload the page to not see this specific ad anymore

Inspiration for a mid-sized contemporary gray tile mosaic tile floor and gray floor bathroom remodel in Seattle with white walls

Country light wood floor, brown floor and exposed beam living room photo in Indianapolis with white walls, a standard fireplace and a stone fireplace
3056
































