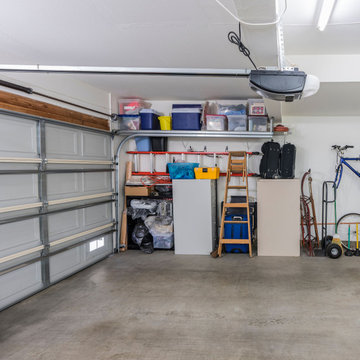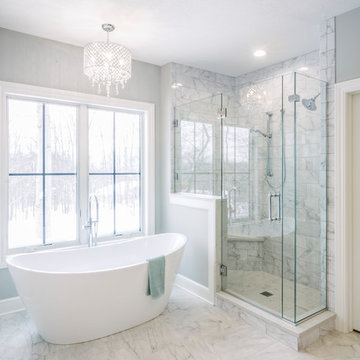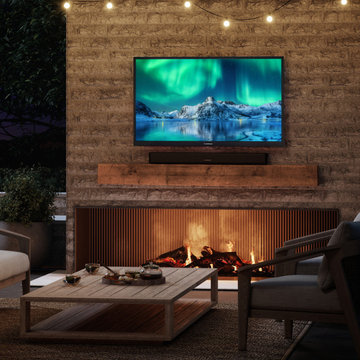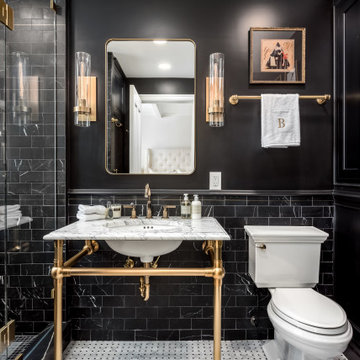Home Design Ideas

Gorgeous French Country style kitchen featuring a rustic cherry hood with coordinating island. White inset cabinetry frames the dark cherry creating a timeless design.

A great storage solution is a deep peg drawer. Perfect for keeping all of you plates and bowl stacked neatly. The pegs are movable so you can customize it to fit any size you need.

Photography: Ryan Garvin
Inspiration for a coastal galley light wood floor and beige floor kitchen remodel in Los Angeles with a farmhouse sink, shaker cabinets, white cabinets, white backsplash, paneled appliances, an island and black countertops
Inspiration for a coastal galley light wood floor and beige floor kitchen remodel in Los Angeles with a farmhouse sink, shaker cabinets, white cabinets, white backsplash, paneled appliances, an island and black countertops
Find the right local pro for your project
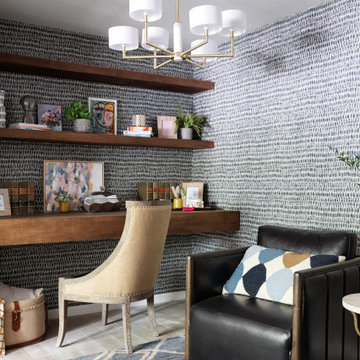
Home office - transitional built-in desk light wood floor, beige floor and wallpaper home office idea in Kansas City with multicolored walls

Martha O'Hara Interiors, Interior Design & Photo Styling | John Kraemer & Sons, Builder | Charlie & Co. Design, Architectural Designer | Corey Gaffer, Photography
Please Note: All “related,” “similar,” and “sponsored” products tagged or listed by Houzz are not actual products pictured. They have not been approved by Martha O’Hara Interiors nor any of the professionals credited. For information about our work, please contact design@oharainteriors.com.

The hardwood floors are a perfect contrast to the smooth painted finished of the cabinets.
Large transitional u-shaped medium tone wood floor and brown floor kitchen photo in Other with an undermount sink, flat-panel cabinets, black cabinets, quartz countertops, white backsplash, stone slab backsplash, stainless steel appliances, an island and white countertops
Large transitional u-shaped medium tone wood floor and brown floor kitchen photo in Other with an undermount sink, flat-panel cabinets, black cabinets, quartz countertops, white backsplash, stone slab backsplash, stainless steel appliances, an island and white countertops

Bathroom - mid-sized transitional master gray tile and marble tile marble floor, gray floor, double-sink and wainscoting bathroom idea in Chicago with recessed-panel cabinets, white cabinets, a one-piece toilet, gray walls, an undermount sink, marble countertops, a hinged shower door, gray countertops, a niche and a built-in vanity
Reload the page to not see this specific ad anymore

Warm family room with Fireplace focal point.
Inspiration for a large transitional open concept light wood floor, brown floor and vaulted ceiling living room remodel in Salt Lake City with white walls, a standard fireplace, a stone fireplace and a wall-mounted tv
Inspiration for a large transitional open concept light wood floor, brown floor and vaulted ceiling living room remodel in Salt Lake City with white walls, a standard fireplace, a stone fireplace and a wall-mounted tv

Traditional Style Fire Feature - Techo-Bloc's Valencia Fire Pit.
Patio - large traditional backyard stone patio idea in Boston with a fire pit and no cover
Patio - large traditional backyard stone patio idea in Boston with a fire pit and no cover

Inspired by a cool, tranquil space punctuated with high-end details such as convenient folding teak shower benches, polished nickel and laser-cut marble shower tiles that add bright swirls of visual movement. And the hidden surprise is the stack washer/dryer unit built into the tasteful center floor to ceiling cabinet.

ceramic pots, grasses, gravel path, outdoor furniture, succulents, tuscan
Inspiration for a mediterranean partial sun gravel garden path in Santa Barbara.
Inspiration for a mediterranean partial sun gravel garden path in Santa Barbara.

Example of a large cottage white two-story painted brick and board and batten exterior home design in Charlotte with a shingle roof and a black roof
Reload the page to not see this specific ad anymore

Nate Fischer Interior Design
Inspiration for a large contemporary dark wood floor and brown floor enclosed dining room remodel in Orange County with black walls
Inspiration for a large contemporary dark wood floor and brown floor enclosed dining room remodel in Orange County with black walls

Inspiration for a huge transitional multicolored two-story mixed siding and board and batten exterior home remodel in Houston with a shingle roof and a gray roof

Custom trellis stained Benjamin Moore Yorktowne Green HC-133 are supports for espaliered apple trees and a backdrop for a small deer resistant perennial bed.

This kitchen proves small East sac bungalows can have high function and all the storage of a larger kitchen. A large peninsula overlooks the dining and living room for an open concept. A lower countertop areas gives prep surface for baking and use of small appliances. Geometric hexite tiles by fireclay are finished with pale blue grout, which complements the upper cabinets. The same hexite pattern was recreated by a local artist on the refrigerator panes. A textured striped linen fabric by Ralph Lauren was selected for the interior clerestory windows of the wall cabinets.
Home Design Ideas
Reload the page to not see this specific ad anymore

The homeowners wanted to improve the layout and function of their tired 1980’s bathrooms. The master bath had a huge sunken tub that took up half the floor space and the shower was tiny and in small room with the toilet. We created a new toilet room and moved the shower to allow it to grow in size. This new space is far more in tune with the client’s needs. The kid’s bath was a large space. It only needed to be updated to today’s look and to flow with the rest of the house. The powder room was small, adding the pedestal sink opened it up and the wallpaper and ship lap added the character that it needed
1208

























