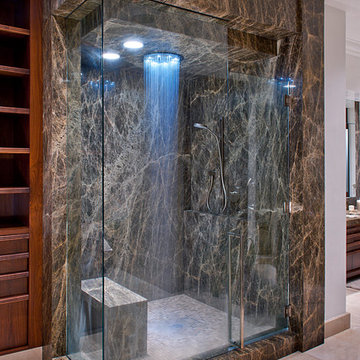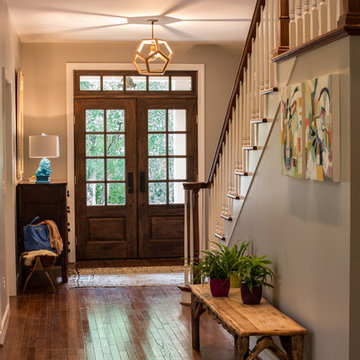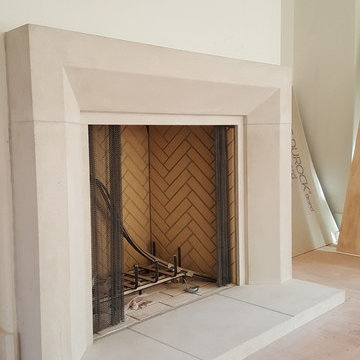Home Design Ideas

Rustic Zen Residence by Locati Architects, Interior Design by Cashmere Interior, Photography by Audrey Hall
Mountain style formal and open concept light wood floor and gray floor living room photo in Other with white walls
Mountain style formal and open concept light wood floor and gray floor living room photo in Other with white walls

Bathroom - large contemporary master blue tile and glass tile bathroom idea in Miami with flat-panel cabinets, brown cabinets, quartz countertops and beige countertops

The clear doors allow you to see the beauty of this tile shower!
Example of a mid-sized country master ceramic tile and black floor alcove shower design in Other with gray walls and a hinged shower door
Example of a mid-sized country master ceramic tile and black floor alcove shower design in Other with gray walls and a hinged shower door
Find the right local pro for your project

Example of a mid-sized transitional u-shaped medium tone wood floor and brown floor kitchen pantry design in Detroit with an undermount sink, shaker cabinets, white cabinets, quartz countertops, beige backsplash, porcelain backsplash, stainless steel appliances, an island and beige countertops

Large mountain style backyard stone patio photo in Sacramento with a fire pit and no cover

White cabinets flanking the kitchen blend in with the walls, drawing the eye to the rustic open shelving and beautiful indigo-painted center island. The wooden stools and other natural accents add instant warmth.
Photo Credit - Jenn Verrier Photography @jennverrier

Urban gray tile pebble tile floor alcove shower photo in San Francisco with gray walls
Reload the page to not see this specific ad anymore

3cm slab Breccia Montana Quartzite shower walls & ceiling.
Walker Zanger: Moda Mosaic Machiato tile on the shower floor
Floor Tile: 18x18 Polished Crema Marfil marble tile.
Keffer-Sharpe Photography

The shower includes dual shower areas, four body spray tiles (two on each side) and a large glass surround keeping the uncluttered theme for the room while still offering privacy with an etched “belly band” around the perimeter. The etching is only on the outside of the glass with the inside being kept smooth for cleaning purposes.
The end result is a bathroom that is luxurious and light, with nothing extraneous to distract the eye. The peaceful and quiet ambiance that the room exudes hit exactly the mark that the clients were looking for.

Large transitional l-shaped medium tone wood floor and brown floor kitchen photo in Columbus with an undermount sink, recessed-panel cabinets, green cabinets, marble countertops, white backsplash, ceramic backsplash, stainless steel appliances, an island and white countertops

Side porch at the 2012 Southern Living Idea House in Senoia, Georgia, with a traditional "haint blue" ceiling.
Photo: Laurey W. Glenn (courtesy Southern Living)
Interior Design: Tracery

Exclusive DAGR Design Media Wall design open concept with clean lines, horizontal fireplace, wood and stone add texture while lighting creates ambiance.

Stacy Bass
Second floor hideaway for children's books and toys. Game area. Study area. Seating area. Red color calls attention to custom built-in bookshelves and storage space. Reading nook beneath sunny window invites readers of all ages.
Reload the page to not see this specific ad anymore

Joshua Drake Photography
Transitional double front door photo in Other with a glass front door
Transitional double front door photo in Other with a glass front door

This kitchen has many interesting elements that set it apart.
The sense of openness is created by the raised ceiling and multiple ceiling levels, lighting and light colored cabinets.
A custom hood over the stone back splash creates a wonderful focal point with it's traditional style architectural mill work complimenting the islands use of reclaimed wood (as seen on the ceiling as well) transitional tapered legs, and the use of Carrara marble on the island top.
This kitchen was featured in a Houzz Kitchen of the Week article!
Photography by Alicia's Art, LLC
RUDLOFF Custom Builders, is a residential construction company that connects with clients early in the design phase to ensure every detail of your project is captured just as you imagined. RUDLOFF Custom Builders will create the project of your dreams that is executed by on-site project managers and skilled craftsman, while creating lifetime client relationships that are build on trust and integrity.
We are a full service, certified remodeling company that covers all of the Philadelphia suburban area including West Chester, Gladwynne, Malvern, Wayne, Haverford and more.
As a 6 time Best of Houzz winner, we look forward to working with you on your next project.

We were asked to achieve modern-day functionality and style while preserving the architectural character of this Victorian home built in 1900. We balanced a classic white cabinet style with a bold backsplash tile and an island countertop made from reclaimed high school bleacher seats.
// Photographer: Caroline Johnson
Home Design Ideas
Reload the page to not see this specific ad anymore

Open concept kitchen - mid-sized farmhouse u-shaped medium tone wood floor and brown floor open concept kitchen idea in Seattle with a farmhouse sink, shaker cabinets, gray cabinets, white backsplash, subway tile backsplash, stainless steel appliances, a peninsula and quartzite countertops

Modern cast stone mantel surround
"custom fireplace mantel"
"custom fireplace overmantel"
"custom cast stone fireplace mantel"
"carved stone fireplace"
"cast stone fireplace mantel"
"cast stone fireplace overmantel"
"cast stone fireplace surrounds"
"fireplace design idea"
"fireplace makeover "
"fireplace mantel ideas"
"fireplace stone designs"
"fireplace surrounding"
"mantle design idea"

Living room - large contemporary formal and open concept medium tone wood floor living room idea in Salt Lake City with white walls, a standard fireplace, a stone fireplace and no tv
147




























