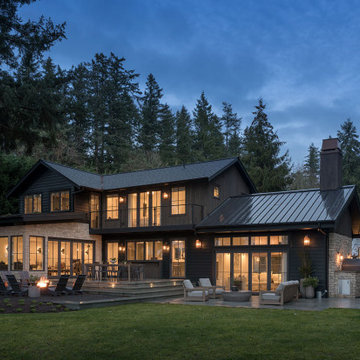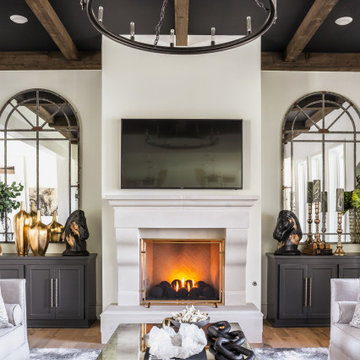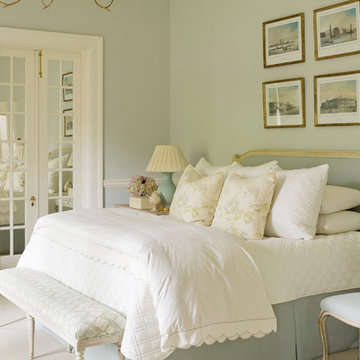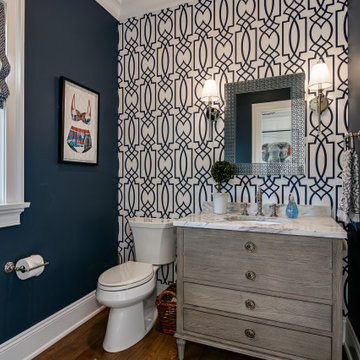Home Design Ideas

This master bathroom remodel was a lot of fun. We wanted to switch things up by adding an open shelving divider between the sink and shower. This allows for additional storage in this small space. Storage is key when it comes to a couple using a bathroom space. We flanked a bank of drawers on either side of the floating vanity and doubled up storage by adding a higher end medicine cabinet with ample storage, lighting and plug outlets.
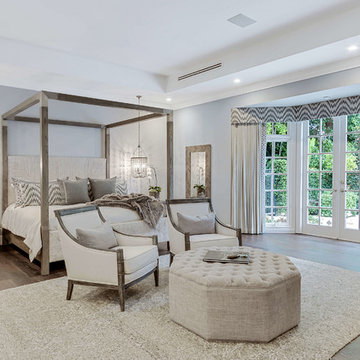
Inspiration for a transitional master dark wood floor and brown floor bedroom remodel in Miami with gray walls
Find the right local pro for your project
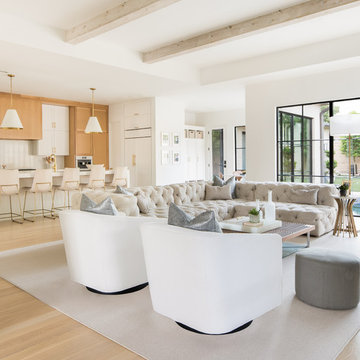
Large trendy open concept light wood floor and beige floor family room photo in Dallas with white walls, a ribbon fireplace, a plaster fireplace and a wall-mounted tv

Example of a transitional galley medium tone wood floor and brown floor eat-in kitchen design in Other with an undermount sink, shaker cabinets, white cabinets, white backsplash, subway tile backsplash, stainless steel appliances, an island and multicolored countertops
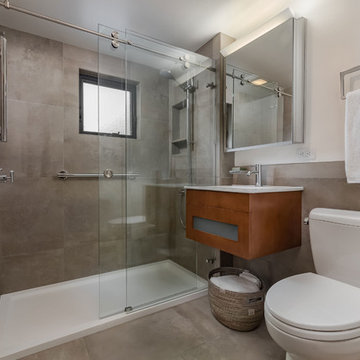
This small modern bathroom takes advantage of a variety clever space saving design details to bring more functionality into this small space. A clever sliding pocket wood door recedes into the wall, hidden when not in use. The stylish floating wood vanity allows for additional storage space underneath the sink. The simple look emphasizes strong hard edges in the tile, and fixtures, helping to contribute to the modern style of this bathroom.
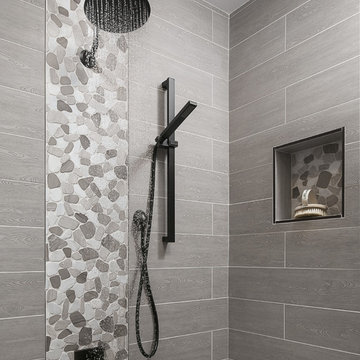
The tub and shower panel were removed to create a space to roll into and transfer onto a seated corner chair supported by grab bars.
Inspiration for a small transitional 3/4 gray tile and porcelain tile pebble tile floor and gray floor bathroom remodel in Sacramento with a one-piece toilet, white walls, beaded inset cabinets, white cabinets, an undermount sink and quartz countertops
Inspiration for a small transitional 3/4 gray tile and porcelain tile pebble tile floor and gray floor bathroom remodel in Sacramento with a one-piece toilet, white walls, beaded inset cabinets, white cabinets, an undermount sink and quartz countertops

Sponsored
Columbus, OH
8x Best of Houzz
Dream Baths by Kitchen Kraft
Your Custom Bath Designers & Remodelers in Columbus I 10X Best Houzz

This project is a whole home remodel that is being completed in 2 phases. The first phase included this bathroom remodel. The whole home will maintain the Mid Century styling. The cabinets are stained in Alder Wood. The countertop is Ceasarstone in Pure White. The shower features Kohler Purist Fixtures in Vibrant Modern Brushed Gold finish. The flooring is Large Hexagon Tile from Dal Tile. The decorative tile is Wayfair “Illica” ceramic. The lighting is Mid-Century pendent lights. The vanity is custom made with traditional mid-century tapered legs. The next phase of the project will be added once it is completed.
Read the article here: https://www.houzz.com/ideabooks/82478496
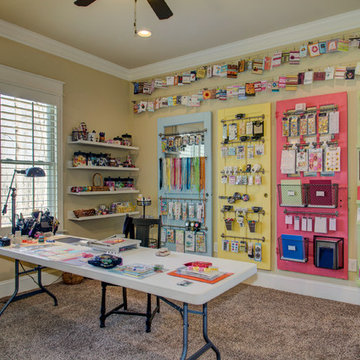
Collins Design-Build, Inc.
Inspiration for a timeless freestanding desk carpeted craft room remodel in Raleigh with beige walls
Inspiration for a timeless freestanding desk carpeted craft room remodel in Raleigh with beige walls

An amazing Midcentury Eclectic custom kitchen! The Cabinet Face custom Walnut Slab fronts also conceal Thermador panel ready appliances. Adding our DIY Paint Grade MDF fronts to the island allow for a splash of color to be introduced to this stunning space.
Tile: Ann Sacks Savoy Stacked 1x4 Rice Paper
Pendant lights: CB2
Cabinet fronts: Walnut Slab and DIY Slab from The Cabinet Face
Cabinet boxes: IKEA Sektion

Modern mountain aesthetic in this fully exposed custom designed ranch. Exterior brings together lap siding and stone veneer accents with welcoming timber columns and entry truss. Garage door covered with standing seam metal roof supported by brackets. Large timber columns and beams support a rear covered screened porch. (Ryan Hainey)
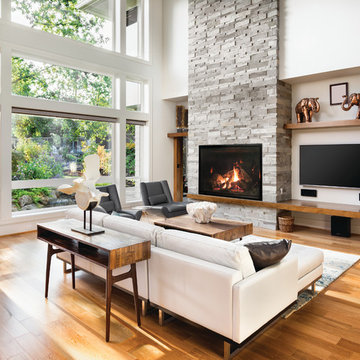
The Rushmore 50 Gas Fireplace with TruFlame Technology by White Mountain Hearth produces flames that mimic a wood burning fire. The impressive ceramic glass front with InvisiMesh provides a 50-inch viewing area.
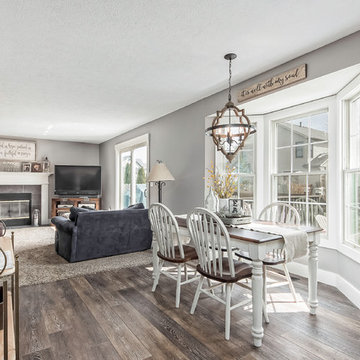
Sponsored
Sunbury, OH
J.Holderby - Renovations
Franklin County's Leading General Contractors - 2X Best of Houzz!
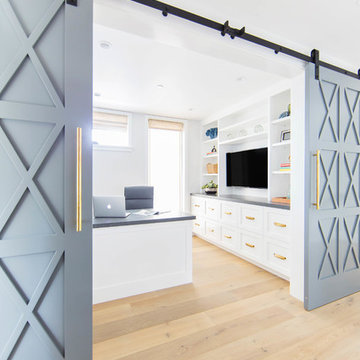
Build: Graystone Custom Builders, Interior Design: Blackband Design, Photography: Ryan Garvin
Inspiration for a mid-sized farmhouse built-in desk medium tone wood floor and beige floor home office remodel in Orange County with white walls
Inspiration for a mid-sized farmhouse built-in desk medium tone wood floor and beige floor home office remodel in Orange County with white walls
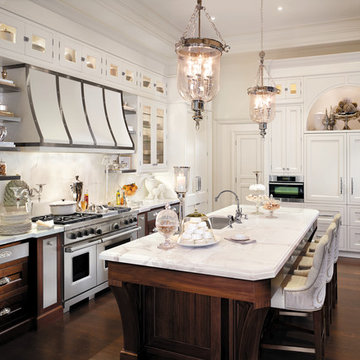
This spectacular kitchen reflects a great mix of wood and painted finishes. Appliances include a built-in coffeemaker and steam oven. Paneled Subzero 27" refrigerator/freezer units mimic the look of furniture. Accents of polished stainless on the cabinetry complete the sophisticated look.
Home Design Ideas
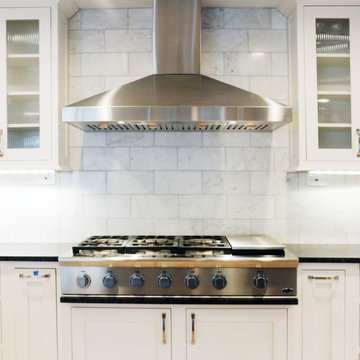
Sponsored
Columbus, OH
The Creative Kitchen Company
Franklin County's Kitchen Remodeling and Refacing Professional

Bathroom - mid-sized transitional master gray tile and marble tile marble floor, gray floor, double-sink and wainscoting bathroom idea in Chicago with recessed-panel cabinets, white cabinets, a one-piece toilet, gray walls, an undermount sink, marble countertops, a hinged shower door, gray countertops, a niche and a built-in vanity

Example of a mid-sized classic formal and enclosed porcelain tile and black floor living room design in Salt Lake City with gray walls, a standard fireplace, a tile fireplace and a wall-mounted tv

Inspiration for a mid-sized 1960s open concept and formal medium tone wood floor and brown floor living room remodel in Seattle with white walls, a wall-mounted tv and no fireplace
203

























