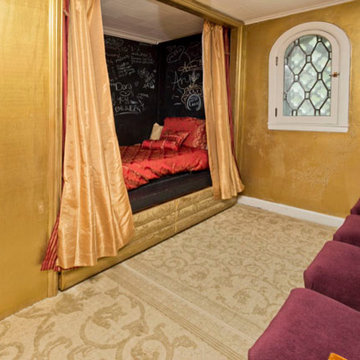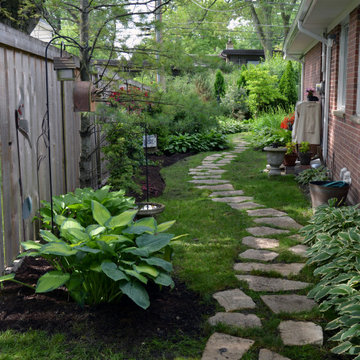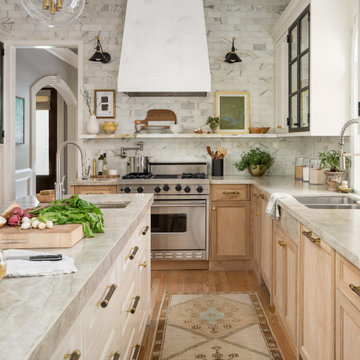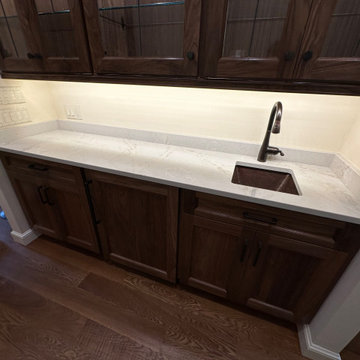Home Design Ideas

Example of a large transitional l-shaped medium tone wood floor and brown floor open concept kitchen design in Chicago with an undermount sink, recessed-panel cabinets, white cabinets, marble countertops, white backsplash, ceramic backsplash, stainless steel appliances, an island and beige countertops

Dedicated laundry room - large country l-shaped ceramic tile and multicolored floor dedicated laundry room idea in Houston with an undermount sink, shaker cabinets, black cabinets, granite countertops, blue walls, a side-by-side washer/dryer and black countertops
Find the right local pro for your project

AquaTerra Outdoors was hired to design and install the entire landscape, hardscape and pool for this modern home. Features include Ipe wood deck, river rock details, LED lighting in the pool, limestone decks, water feature wall with custom Bobe water scuppers and more!
Photography: Daniel Driensky

Pull out vertical storage for trays and cutting boards make accessing these items a breeze.
Example of a transitional galley medium tone wood floor and brown floor kitchen pantry design in DC Metro with an undermount sink, shaker cabinets, gray cabinets, quartzite countertops, gray backsplash, mosaic tile backsplash, stainless steel appliances, a peninsula and gray countertops
Example of a transitional galley medium tone wood floor and brown floor kitchen pantry design in DC Metro with an undermount sink, shaker cabinets, gray cabinets, quartzite countertops, gray backsplash, mosaic tile backsplash, stainless steel appliances, a peninsula and gray countertops

Example of a mid-sized transitional l-shaped medium tone wood floor and brown floor kitchen design in DC Metro with a farmhouse sink, raised-panel cabinets, white cabinets, quartz countertops, white backsplash, subway tile backsplash, stainless steel appliances and white countertops

Sponsored
Columbus, OH
Mosaic Design Studio
Creating Thoughtful, Livable Spaces For You in Franklin County

With simple, clean lines and bright, open windows this bathroom invites all the calm simplicity craved at the end of a long work day.
Mid-sized trendy master white tile and ceramic tile marble floor freestanding bathtub photo in Providence with light wood cabinets, white walls, an integrated sink, flat-panel cabinets and a one-piece toilet
Mid-sized trendy master white tile and ceramic tile marble floor freestanding bathtub photo in Providence with light wood cabinets, white walls, an integrated sink, flat-panel cabinets and a one-piece toilet

Inspiration for a transitional single-wall light wood floor and beige floor dry bar remodel in Chicago with no sink, shaker cabinets, light wood cabinets, marble countertops, white backsplash, subway tile backsplash and white countertops

This stunning pool has an Antigua Pebble finish, tanning ledge and 5 bar seats. The L-shaped, open-air cabana houses an outdoor living room with a custom fire table, a large kitchen with stainless steel appliances including a sink, refrigerator, wine cooler and grill, a spacious dining and bar area with leathered granite counter tops and a spa like bathroom with an outdoor shower making it perfect for entertaining both small family cookouts and large parties.

MULTIPLE AWARD WINNING KITCHEN. 2019 Westchester Home Design Awards Best Traditional Kitchen. KBDN magazine Award winner. Houzz Kitchen of the Week January 2019. Kitchen design and cabinetry – Studio Dearborn. This historic colonial in Edgemont NY was home in the 1930s and 40s to the world famous Walter Winchell, gossip commentator. The home underwent a 2 year gut renovation with an addition and relocation of the kitchen, along with other extensive renovations. Cabinetry by Studio Dearborn/Schrocks of Walnut Creek in Rockport Gray; Bluestar range; custom hood; Quartzmaster engineered quartz countertops; Rejuvenation Pendants; Waterstone faucet; Equipe subway tile; Foundryman hardware. Photos, Adam Kane Macchia.

Kitchen - transitional l-shaped kitchen idea in Seattle with an undermount sink, shaker cabinets, white cabinets, stainless steel appliances, an island and window backsplash

Back to back bathroom vanities make quite a unique statement in this main bathroom. Add a luxury soaker tub, walk-in shower and white shiplap walls, and you have a retreat spa like no where else in the house!

Example of a large transitional l-shaped medium tone wood floor and brown floor eat-in kitchen design in Columbus with an undermount sink, recessed-panel cabinets, green cabinets, marble countertops, white backsplash, subway tile backsplash, stainless steel appliances, an island and white countertops

Beautiful white kitchen with vaulted ceiling and two of the best gold gilded lanterns above the large island. Love the Calacatta marble featured on the countertops and backsplash which keep this kitchen fresh, clean, and updated. Plenty of room to seat three or four at the island. Modern with traditional lines for a transitional look. Additional friends and family can sit at the banquette in the bay window.

Beach style multicolored floor powder room photo in Boise with open cabinets and a vessel sink
Home Design Ideas

Inspiration for a transitional galley medium tone wood floor open concept kitchen remodel in Denver with an undermount sink, shaker cabinets, quartz countertops, marble backsplash, paneled appliances and a peninsula

Photography by Richard Mandelkorn
Example of a classic dark wood floor kitchen design in Boston with beaded inset cabinets, white cabinets, white backsplash, subway tile backsplash, an island, a farmhouse sink and stainless steel appliances
Example of a classic dark wood floor kitchen design in Boston with beaded inset cabinets, white cabinets, white backsplash, subway tile backsplash, an island, a farmhouse sink and stainless steel appliances

Master Bathroom - Demo'd complete bathroom. Installed Large soaking tub, subway tile to the ceiling, two new rain glass windows, custom smokehouse cabinets, Quartz counter tops and all new chrome fixtures.
336





























