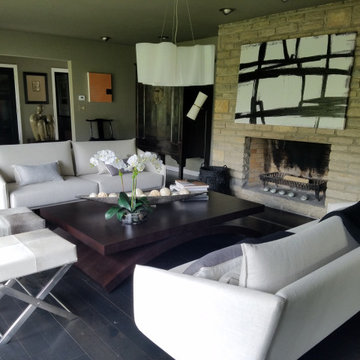Home Design Ideas

Example of a transitional dark wood floor enclosed kitchen design in Salt Lake City with recessed-panel cabinets, white cabinets, white backsplash, subway tile backsplash, stainless steel appliances, an island and white countertops

Roehner Ryan
Inspiration for a large country light wood floor and beige floor open concept kitchen remodel in Phoenix with a farmhouse sink, white cabinets, quartz countertops, gray backsplash, marble backsplash, paneled appliances, an island, gray countertops and shaker cabinets
Inspiration for a large country light wood floor and beige floor open concept kitchen remodel in Phoenix with a farmhouse sink, white cabinets, quartz countertops, gray backsplash, marble backsplash, paneled appliances, an island, gray countertops and shaker cabinets

Eat-in kitchen - large modern l-shaped porcelain tile and gray floor eat-in kitchen idea in Los Angeles with an undermount sink, flat-panel cabinets, medium tone wood cabinets, quartz countertops, white backsplash, an island, white countertops and quartz backsplash
Find the right local pro for your project

The cozy Mid Century Modern family room features an original stacked stone fireplace and exposed ceiling beams. The bright and open space provides the perfect entertaining area for friends and family. A glimpse into the adjacent kitchen reveals walnut barstools and a striking mix of kitchen cabinet colors in deep blue and walnut.

Inspiration for a transitional wet bar remodel in Houston with an integrated sink, recessed-panel cabinets, blue cabinets, marble countertops, mirror backsplash and black countertops
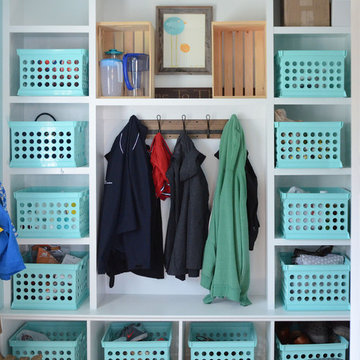
Sponsored
Columbus, OH
The Creative Kitchen Company
Franklin County's Kitchen Remodeling and Refacing Professional

The upper deck includes Ipe flooring, an outdoor kitchen with concrete countertops, and a custom decorative metal railing that connects to the lower deck's artificial turf area. The ground level features custom concrete pavers, fire pit, open framed pergola with day bed and under decking system.

Custom kitchen with Danby Marble and Pietra Cardosa Counters
Example of a farmhouse kitchen design in Boston
Example of a farmhouse kitchen design in Boston

Dallas & Harris Photography
Large trendy porcelain tile and gray floor entryway photo in Denver with white walls and a medium wood front door
Large trendy porcelain tile and gray floor entryway photo in Denver with white walls and a medium wood front door

Mid-sized farmhouse white tile and subway tile mosaic tile floor and white floor alcove shower photo in Richmond with shaker cabinets, gray cabinets, blue walls, an undermount sink, a hinged shower door, white countertops and marble countertops

Jean Bai/Konstrukt Photo
Bathroom - small contemporary black tile and ceramic tile bathroom idea in San Francisco with flat-panel cabinets, medium tone wood cabinets, white walls, a vessel sink, wood countertops and brown countertops
Bathroom - small contemporary black tile and ceramic tile bathroom idea in San Francisco with flat-panel cabinets, medium tone wood cabinets, white walls, a vessel sink, wood countertops and brown countertops

Inspiration for a cottage master gray floor and marble floor bathroom remodel in Sacramento with granite countertops, white countertops, recessed-panel cabinets, distressed cabinets, white walls and an undermount sink

2016 Coastal Living magazine's Hamptons Showhouse // Exterior view with pool
Inspiration for a large timeless white three-story wood gable roof remodel in New York
Inspiration for a large timeless white three-story wood gable roof remodel in New York
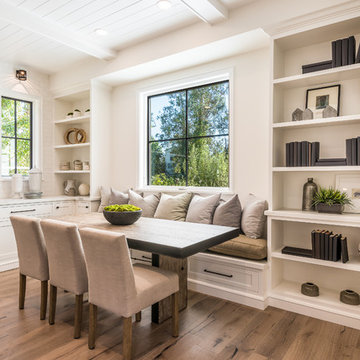
Set upon an oversized and highly sought-after creekside lot in Brentwood, this two story home and full guest home exude a casual, contemporary farmhouse style and vibe. The main residence boasts 5 bedrooms and 5.5 bathrooms, each ensuite with thoughtful touches that accentuate the home’s overall classic finishes. The master retreat opens to a large balcony overlooking the yard accented by mature bamboo and palms. Other features of the main house include European white oak floors, recessed lighting, built in speaker system, attached 2-car garage and a laundry room with 2 sets of state-of-the-art Samsung washers and dryers. The bedroom suite on the first floor enjoys its own entrance, making it ideal for guests. The open concept kitchen features Calacatta marble countertops, Wolf appliances, wine storage, dual sinks and dishwashers and a walk-in butler’s pantry. The loggia is accessed via La Cantina bi-fold doors that fully open for year-round alfresco dining on the terrace, complete with an outdoor fireplace. The wonderfully imagined yard contains a sparkling pool and spa and a crisp green lawn and lovely deck and patio areas. Step down further to find the detached guest home, which was recognized with a Decade Honor Award by the Los Angeles Chapter of the AIA in 2006, and, in fact, was a frequent haunt of Frank Gehry who inspired its cubist design. The guest house has a bedroom and bathroom, living area, a newly updated kitchen and is surrounded by lush landscaping that maximizes its creekside setting, creating a truly serene oasis.
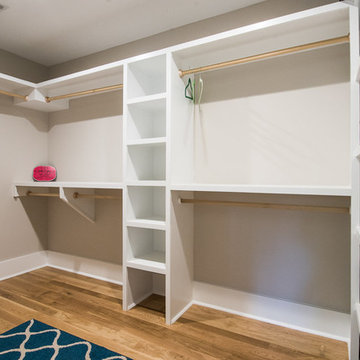
Tyler Davidson
Tyler Davidson
Inspiration for a large timeless gender-neutral medium tone wood floor walk-in closet remodel in Charleston with open cabinets and white cabinets
Inspiration for a large timeless gender-neutral medium tone wood floor walk-in closet remodel in Charleston with open cabinets and white cabinets

This modern grey bathroom has a cement look porcelain tile called Cemento 24"x24" on the floors and Cemento 32"x71" and Cemento Lisca 24"x48" on the walls. There are different colors and styles available. This material is great indoor and outdoor.
Home Design Ideas

Sponsored
Columbus, OH
Dave Fox Design Build Remodelers
Columbus Area's Luxury Design Build Firm | 17x Best of Houzz Winner!
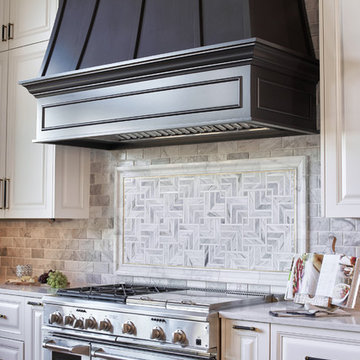
Here's a close-up of the stunning kitchen remodel and update by Haven Design and Construction! We painted the island and range hood in a satin lacquer tinted to Benjamin Moore's 2133-10 "Onyx, and the perimeter cabinets in Sherwin Williams' SW 7005 "Pure White". Photo by Matthew Niemann

Large trendy u-shaped dark wood floor and brown floor kitchen photo in Miami with an undermount sink, recessed-panel cabinets, white backsplash, stainless steel appliances, an island, beige countertops, beige cabinets, quartzite countertops and porcelain backsplash

Mid-sized minimalist wooden straight cable railing staircase photo in New York with wooden risers
1088



























