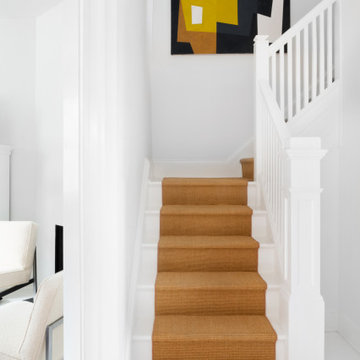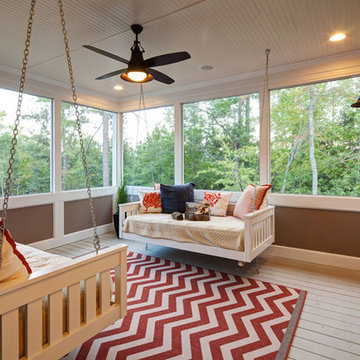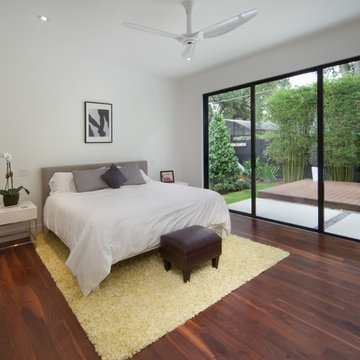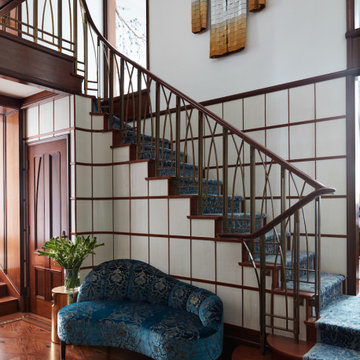Home Design Ideas
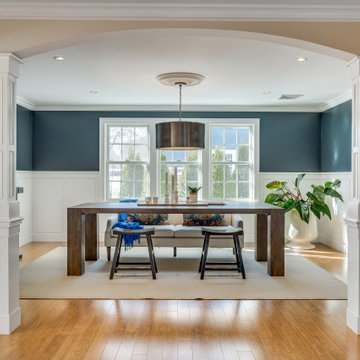
Transitional medium tone wood floor, brown floor and wainscoting enclosed dining room photo in Boston with blue walls
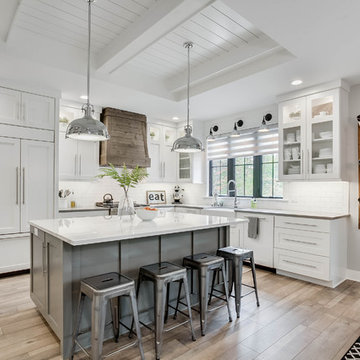
Farmhouse l-shaped brown floor eat-in kitchen photo in Grand Rapids with a farmhouse sink, shaker cabinets, white cabinets, white backsplash, subway tile backsplash, paneled appliances, an island and white countertops
Find the right local pro for your project
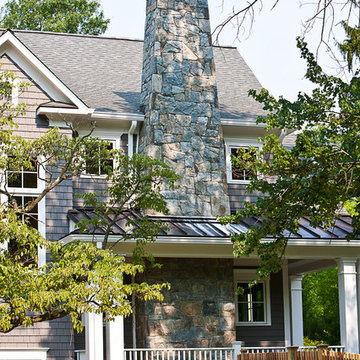
Inspiration for a timeless gray two-story wood exterior home remodel in DC Metro
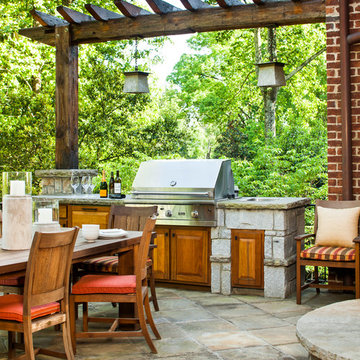
Photography by Jeff Herr
Patio - large transitional backyard concrete paver patio idea in Atlanta with a roof extension
Patio - large transitional backyard concrete paver patio idea in Atlanta with a roof extension
Reload the page to not see this specific ad anymore
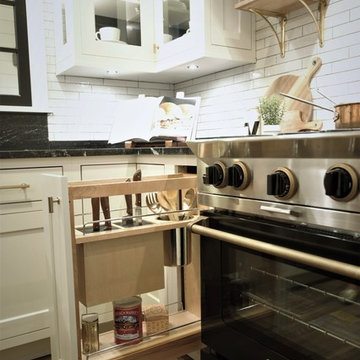
Rustic Farmhouse Kitchen with a Modern Twist by Sawhill Custom Kitchens & Design in Minneapolis. To learn more details about this showroom display remodel project and all of the amazing functionality hidden throughout, visit https://sawhillkitchens.com/kitchen-showroom-modern-farmhouse-with-a-rustic-twist/ to read our blog featuring this project.

Mid-sized transitional medium tone wood floor dining room photo in Houston with no fireplace and gray walls

This little gem perfectly blends the formality of a powder bath with the form and function of a pool bath.
Wainscoting lines the lower walls to guard against the traction of grandkids running back & forth. While a beautiful grasscloth wallcovering by Phillip Jeffries adds softness and charm.
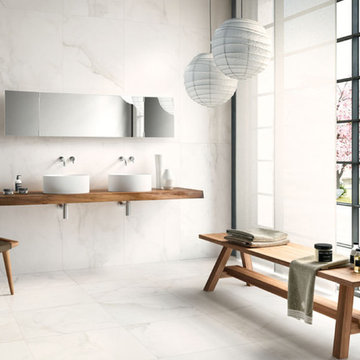
This modern bathroom has a marble look tile called Levigata Opaca which is matte and comes in different sizes. Great for any room for indoor and outdoor use.
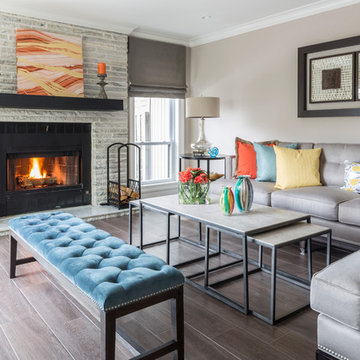
Jennifer Scully Designs
Example of a transitional formal dark wood floor living room design in New York with beige walls, a standard fireplace and a tile fireplace
Example of a transitional formal dark wood floor living room design in New York with beige walls, a standard fireplace and a tile fireplace
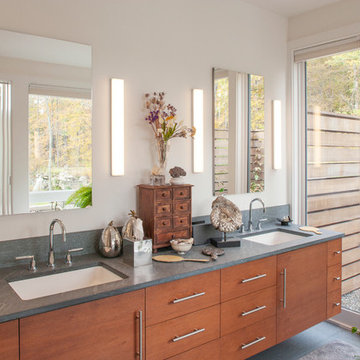
Elliott Kaufman
Example of a trendy gray floor bathroom design in New York with flat-panel cabinets, medium tone wood cabinets, beige walls, an undermount sink and gray countertops
Example of a trendy gray floor bathroom design in New York with flat-panel cabinets, medium tone wood cabinets, beige walls, an undermount sink and gray countertops
Reload the page to not see this specific ad anymore
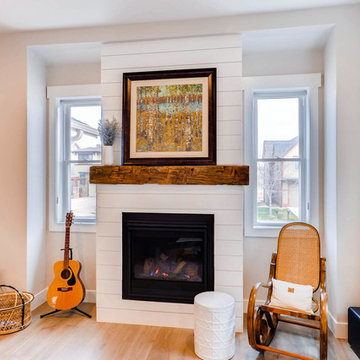
Gas fireplace with shiplap trim detail that runs to the ceiling. The mantle is made from a reclaimed hand hewn wood beam. The windows are trimmed out in a simple craftsman like style.

Example of a huge transitional single-wall medium tone wood floor eat-in kitchen design in Minneapolis with an undermount sink, blue cabinets, granite countertops, white backsplash, ceramic backsplash, paneled appliances, an island, blue countertops and shaker cabinets
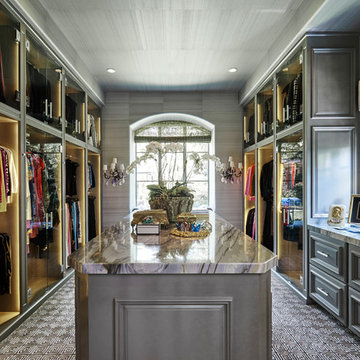
Photography by Stephen Karlisch
Walk-in closet - large transitional gender-neutral carpeted walk-in closet idea in Dallas with raised-panel cabinets and gray cabinets
Walk-in closet - large transitional gender-neutral carpeted walk-in closet idea in Dallas with raised-panel cabinets and gray cabinets
Home Design Ideas
Reload the page to not see this specific ad anymore

The most elegant farmhouse kitchen - crisp white shaker cabinets meet luxurious white marble countertops. Crafted with refined trim detailing, tasteful subway tile backsplash and crisp chrome hardware finishing touches.

Small trendy master gray tile and porcelain tile ceramic tile and gray floor doorless shower photo with flat-panel cabinets, brown cabinets, a two-piece toilet, white walls, a drop-in sink and a hinged shower door
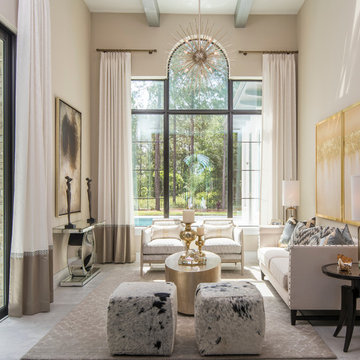
The formal living space can be very versatile. We love the sophistication and playfulness of the space including our statement ottomans for additional seating. The decorative lighting highlights the arched window and custom drapery. We love highlighting the architectural details within a space. Photo by Studio KW Photography
40

























