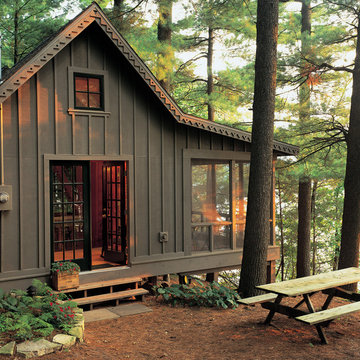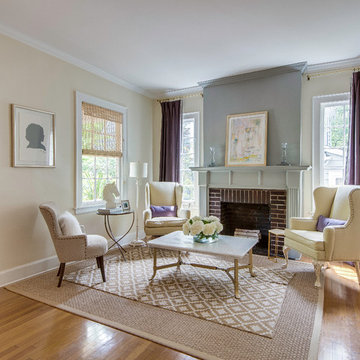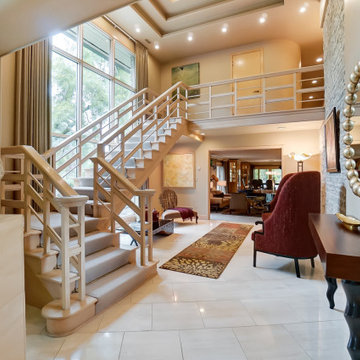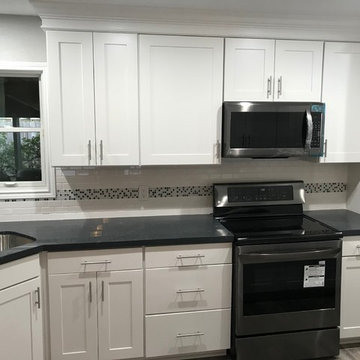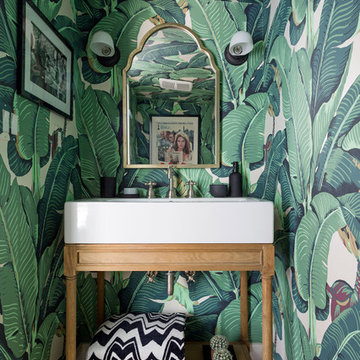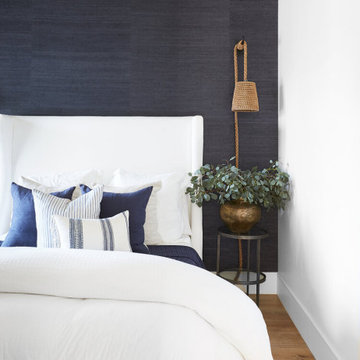Home Design Ideas

Example of a mid-sized transitional u-shaped medium tone wood floor and brown floor kitchen pantry design in Detroit with an undermount sink, shaker cabinets, white cabinets, quartz countertops, beige backsplash, porcelain backsplash, stainless steel appliances, an island and beige countertops
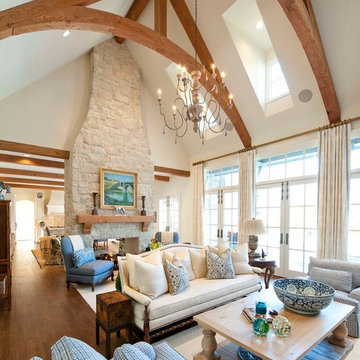
Danes Custom Homes
Living room - large french country open concept living room idea in Dallas
Living room - large french country open concept living room idea in Dallas
Find the right local pro for your project
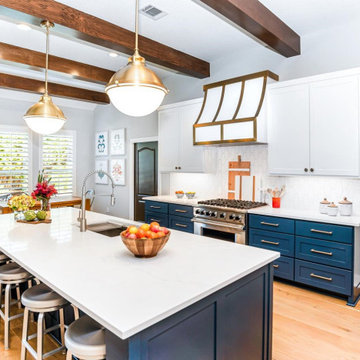
Transitional kitchen photo in Houston with blue cabinets, white backsplash, an island and white countertops

Inspiration for a scandinavian 3/4 white tile and subway tile black floor, single-sink and wood ceiling bathroom remodel in San Francisco with flat-panel cabinets, medium tone wood cabinets, white walls, an undermount sink and white countertops

Ryann Ford
Example of a country two-story mixed siding exterior home design in Austin with a metal roof
Example of a country two-story mixed siding exterior home design in Austin with a metal roof
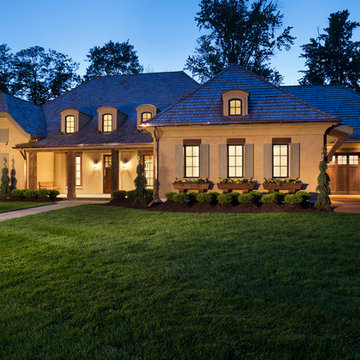
James Kruger, LandMark Photography
Interior Design: Martha O'Hara Interiors
Architect: Sharratt Design & Company
Large transitional beige one-story stucco house exterior idea in Minneapolis with a shingle roof
Large transitional beige one-story stucco house exterior idea in Minneapolis with a shingle roof
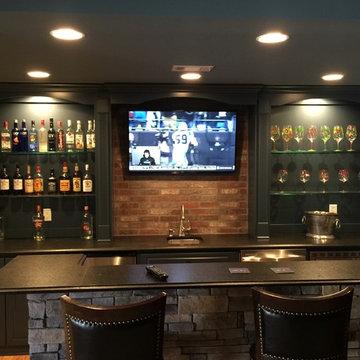
Example of a mid-sized classic galley wet bar design in Atlanta with an undermount sink, raised-panel cabinets, black cabinets, red backsplash and brick backsplash

Hallway - mid-sized transitional light wood floor hallway idea in New York with white walls
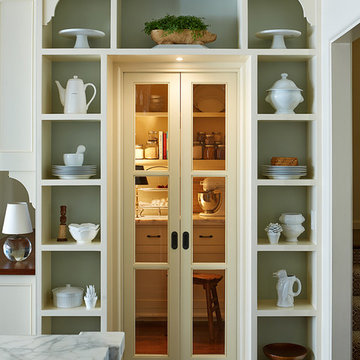
John Bedell Photography, Interiors by Angela Free Design
Home design - traditional home design idea in San Francisco
Home design - traditional home design idea in San Francisco
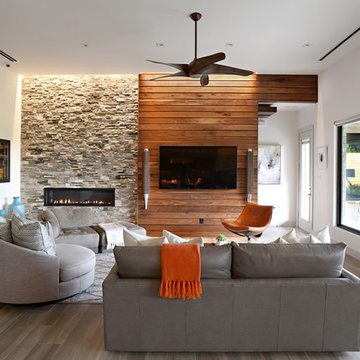
Custom wood-look tile flooring in wide width and narrower creates a base for the modern but warm interior in this living and dining area. Stacked stone, wood accents, black frame windows and white walls complete the space.

Complete remodel and addition to the master bathroom. We took the original tiny bathroom, and tore down a wall to an oversized walk in closet, to make room for this luxurious walk in shower and tub combo. There's generous room in the shower to allow for a built in bench that carries over to the deck mounted tub filler. The large ledge around the tub serves multiple functions; first as seating space for the owners to be able to bathe their young children and second, for them to rest a glass of wine while soaking to relax at the end of a long day.
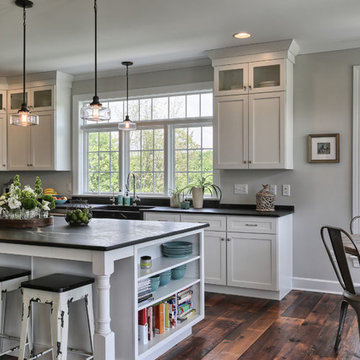
Photo Credit: Annie M Design
Inspiration for a cottage dark wood floor eat-in kitchen remodel in Other with a farmhouse sink, shaker cabinets, white cabinets and an island
Inspiration for a cottage dark wood floor eat-in kitchen remodel in Other with a farmhouse sink, shaker cabinets, white cabinets and an island

Built by Old Hampshire Designs, Inc.
John W. Hession, Photographer
Large mountain style open concept and formal light wood floor and beige floor living room photo in Boston with a ribbon fireplace, a stone fireplace, brown walls and no tv
Large mountain style open concept and formal light wood floor and beige floor living room photo in Boston with a ribbon fireplace, a stone fireplace, brown walls and no tv

Master Bedroom retreat reflecting where the couple is from California with a soft sophisticated coastal look. Nightstand from Stanley Furniture. A grey upholster custom made bed. Bernhardt metal frame bench. Bedding from Pottery with custom pillows. Coral Reef prints custom frame with silver gold touches. A quiet reading area was designed with custom made drapery - fabric from Fabricut. Chair is Sam Moore and custom pillow from Kravet. The side table is marble top from Bernhardt. Wall Color Sherwin Williams 7049 Nuance
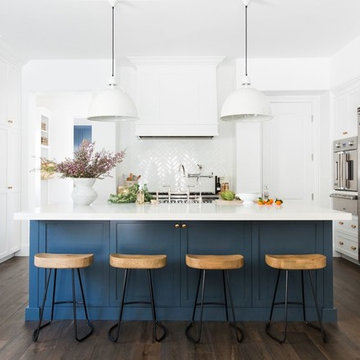
Shop the Look, See the Photo Tour here: https://www.studio-mcgee.com/studioblog/2018/3/26/calabasas-remodel-kitchen-dining-webisode?rq=Calabasas%20Remodel
Watch the Webisode: https://www.studio-mcgee.com/studioblog/2018/3/26/calabasas-remodel-kitchen-dining-webisode?rq=Calabasas%20Remodel
Home Design Ideas

Sponsored
Grove City, OH
A.I.S. Renovations Ltd.
Custom Craftsmanship & Construction Solutions in Franklin County
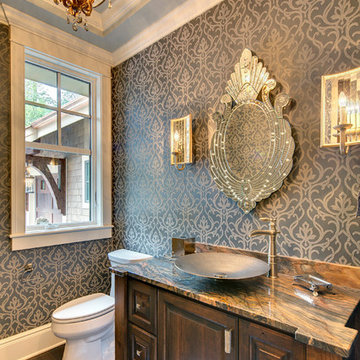
Mid-sized elegant dark wood floor bathroom photo in Minneapolis with raised-panel cabinets, dark wood cabinets, gray walls and a vessel sink
95

























