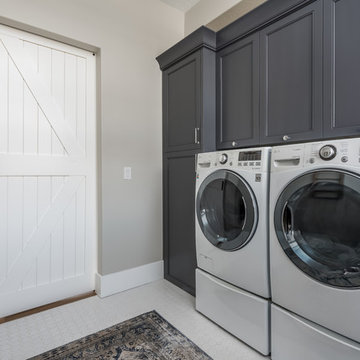Home Design Ideas

Inspiration for a large transitional medium tone wood floor kitchen remodel in San Francisco with a single-bowl sink, shaker cabinets, green cabinets, wood countertops, white backsplash, subway tile backsplash, stainless steel appliances and an island

Example of a large transitional freestanding desk light wood floor, beige floor and coffered ceiling home office library design in Phoenix with purple walls

This outdoor kitchen/bar provides everything you need to entertain your guests outdoors. The stainless steel cabinets along the wall house a sink, refrigerator and plenty of storage.
Find the right local pro for your project
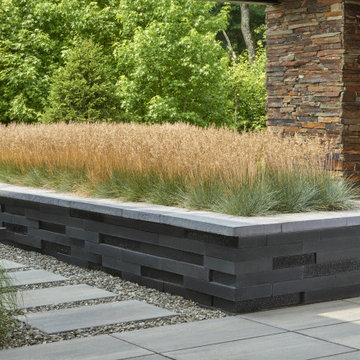
This backyard landscape design is inspired by our Blu Grande Smooth patio slab. Perfect paving slab for modern poolsides and backyard design, Blu Grande Smooth is a large concrete patio stone available in multiple colors. It's smooth texture is sleek to the eye but rougher to the touch which avoids it from getting slippery when wet. The large rectangular shape works as an easy add-on into Blu 60 regular modular patterns but can also work as a stand-alone to create a very linear look. Check out the HD2 Blu Grande Smooth which is all about seamless looks with a tighter/poreless texture and anti-aging technology. Check out our website to shop the look! https://www.techo-bloc.com/shop/slabs/blu-grande-smooth/

This timber column porch replaced a small portico. It features a 7.5' x 24' premium quality pressure treated porch floor. Porch beam wraps, fascia, trim are all cedar. A shed-style, standing seam metal roof is featured in a burnished slate color. The porch also includes a ceiling fan and recessed lighting.

Architectrure by TMS Architects
Rob Karosis Photography
Inspiration for a coastal formal light wood floor living room remodel in Boston with white walls, a standard fireplace, a stone fireplace and no tv
Inspiration for a coastal formal light wood floor living room remodel in Boston with white walls, a standard fireplace, a stone fireplace and no tv

Large elegant l-shaped medium tone wood floor and brown floor wet bar photo in Portland with a drop-in sink, shaker cabinets, gray cabinets, wood countertops, metal backsplash and brown countertops
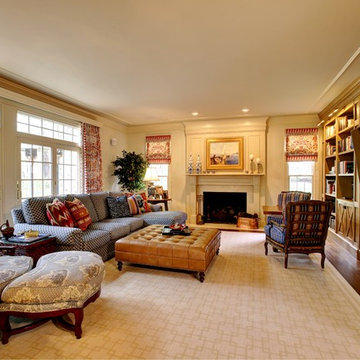
Sponsored
Columbus, OH
Snider & Metcalf Interior Design, LTD
Leading Interior Designers in Columbus, Ohio & Ponte Vedra, Florida

Inspiration for a large contemporary beige floor dining room remodel in Miami with white walls

This beautiful custom home built by Bowlin Built and designed by Boxwood Avenue in the Reno Tahoe area features creamy walls painted with Benjamin Moore's Swiss Coffee and white oak custom cabinetry. With beautiful granite and marble countertops and handmade backsplash. The dark stained island creates a two-toned kitchen with lovely European oak wood flooring and a large double oven range with a custom hood above!

Black and White Bathroom Interior Design Project
Example of a transitional white tile light wood floor, beige floor, single-sink and wallpaper bathroom design in Los Angeles with shaker cabinets, white cabinets, white walls, a vessel sink, white countertops and a built-in vanity
Example of a transitional white tile light wood floor, beige floor, single-sink and wallpaper bathroom design in Los Angeles with shaker cabinets, white cabinets, white walls, a vessel sink, white countertops and a built-in vanity

Example of a large transitional l-shaped light wood floor and brown floor open concept kitchen design in Oklahoma City with an undermount sink, shaker cabinets, green cabinets, quartzite countertops, white backsplash, marble backsplash, white appliances, two islands and black countertops

Outdoor living at its finest. Stained ceilings, rock mantle and bluestone flooring complement each other and provide durability in the weather.
Inspiration for a large coastal backyard stone patio kitchen remodel in San Francisco with a roof extension
Inspiration for a large coastal backyard stone patio kitchen remodel in San Francisco with a roof extension

Inspiration for a mid-sized contemporary gray tile mosaic tile floor and gray floor bathroom remodel in Seattle with white walls
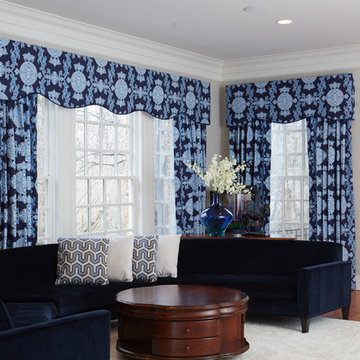
Sponsored
London, OH
Fine Designs & Interiors, Ltd.
Columbus Leading Interior Designer - Best of Houzz 2014-2022

Country light wood floor, brown floor and exposed beam living room photo in Indianapolis with white walls, a standard fireplace and a stone fireplace

Bathroom - large transitional master white tile and porcelain tile porcelain tile, white floor and double-sink bathroom idea in New York with flat-panel cabinets, white cabinets, gray walls, an undermount sink, a hinged shower door, white countertops and a floating vanity

We took a tiny outdated bathroom and doubled the width of it by taking the unused dormers on both sides that were just dead space. We completely updated it with contrasting herringbone tile and gave it a modern masculine and timeless vibe. This bathroom features a custom solid walnut cabinet designed by Buck Wimberly.
Home Design Ideas
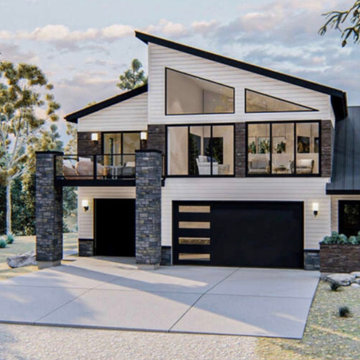
Sponsored
Hilliard
Rodriguez Construction Company
Industry Leading Home Builders in Franklin County, OH

Free ebook, Creating the Ideal Kitchen. DOWNLOAD NOW
We went with a minimalist, clean, industrial look that feels light, bright and airy. The island is a dark charcoal with cool undertones that coordinates with the cabinetry and transom work in both the neighboring mudroom and breakfast area. White subway tile, quartz countertops, white enamel pendants and gold fixtures complete the update. The ends of the island are shiplap material that is also used on the fireplace in the next room.
In the new mudroom, we used a fun porcelain tile on the floor to get a pop of pattern, and walnut accents add some warmth. Each child has their own cubby, and there is a spot for shoes below a long bench. Open shelving with spots for baskets provides additional storage for the room.
Designed by: Susan Klimala, CKBD
Photography by: LOMA Studios
For more information on kitchen and bath design ideas go to: www.kitchenstudio-ge.com

Inspiration for a mid-sized single-wall dark wood floor home bar remodel in Miami with recessed-panel cabinets, white cabinets, quartzite countertops, white backsplash, subway tile backsplash and white countertops

Bathroom - contemporary black tile white floor bathroom idea in San Francisco with flat-panel cabinets, medium tone wood cabinets, white walls, a vessel sink and white countertops
948

























