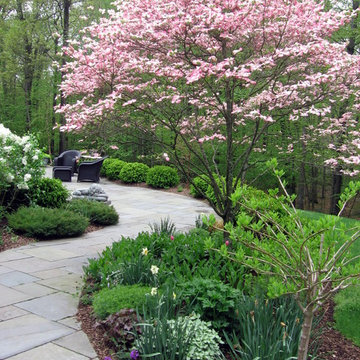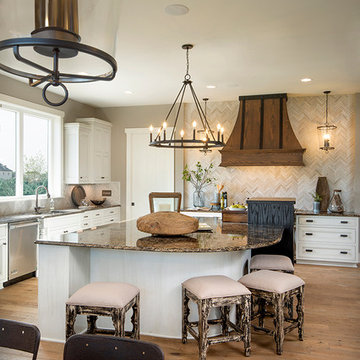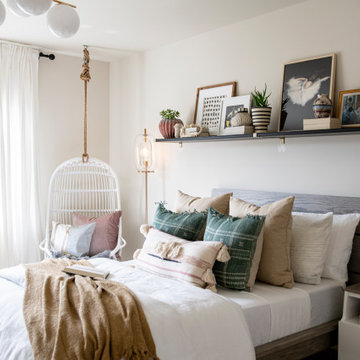Home Design Ideas

Vivian Johnson Photography
Transitional master white tile and ceramic tile ceramic tile and gray floor double shower photo in San Francisco with shaker cabinets, blue cabinets, white walls, an undermount sink, quartz countertops, a hinged shower door and white countertops
Transitional master white tile and ceramic tile ceramic tile and gray floor double shower photo in San Francisco with shaker cabinets, blue cabinets, white walls, an undermount sink, quartz countertops, a hinged shower door and white countertops

Design ideas for a large traditional partial sun hillside landscaping in Other.

This beautiful Birmingham, MI home had been renovated prior to our clients purchase, but the style and overall design was not a fit for their family. They really wanted to have a kitchen with a large “eat-in” island where their three growing children could gather, eat meals and enjoy time together. Additionally, they needed storage, lots of storage! We decided to create a completely new space.
The original kitchen was a small “L” shaped workspace with the nook visible from the front entry. It was completely closed off to the large vaulted family room. Our team at MSDB re-designed and gutted the entire space. We removed the wall between the kitchen and family room and eliminated existing closet spaces and then added a small cantilevered addition toward the backyard. With the expanded open space, we were able to flip the kitchen into the old nook area and add an extra-large island. The new kitchen includes oversized built in Subzero refrigeration, a 48” Wolf dual fuel double oven range along with a large apron front sink overlooking the patio and a 2nd prep sink in the island.
Additionally, we used hallway and closet storage to create a gorgeous walk-in pantry with beautiful frosted glass barn doors. As you slide the doors open the lights go on and you enter a completely new space with butcher block countertops for baking preparation and a coffee bar, subway tile backsplash and room for any kind of storage needed. The homeowners love the ability to display some of the wine they’ve purchased during their travels to Italy!
We did not stop with the kitchen; a small bar was added in the new nook area with additional refrigeration. A brand-new mud room was created between the nook and garage with 12” x 24”, easy to clean, porcelain gray tile floor. The finishing touches were the new custom living room fireplace with marble mosaic tile surround and marble hearth and stunning extra wide plank hand scraped oak flooring throughout the entire first floor.
Find the right local pro for your project

This home was built in the early 2000’s. We completely reconfigured the kitchen, updated the breakfast room, added a bar to the living room, updated a powder room, a staircase and several fireplaces.
Interior Styling by Kristy Oatman. Photographs by Jordan Katz.
FEATURED IN
Colorado Nest

The master bedroom is split into this room with original fireplace, a sitting room and private porch. A wainscoting wall painted Sherwin Williams Mount Etna anchors the bed.

Open concept kitchen - coastal l-shaped medium tone wood floor and brown floor open concept kitchen idea in Los Angeles with shaker cabinets, white cabinets, white backsplash, an island and white countertops
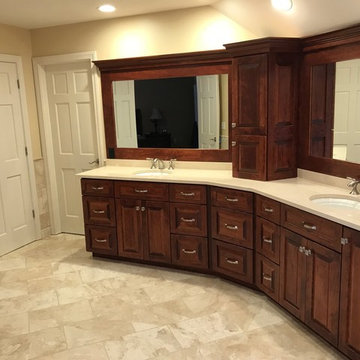
Sponsored
Delaware County, OH
WhislerHome Improvement
Franklin County's Committed Home Improvement Professionals

Renovation of 1960's bathroom in New York City. Dimensions, less than 5"-0" x 8'-0". Thassos marble subway tiles with Blue Celeste mosaic and slabs. Kohler shower head and sprays, Furniture Guild vanity, Toto faucet and toilet
Photo: Elizabeth Dooley

This bathroom is the perfect example of how warm woods won't darken your space! With white and blue accents, this master bath is both light and airy.
Scott Amundson Photography, LLC

This was a full gut an renovation. The existing kitchen had very dated cabinets and didn't function well for the clients. A previous desk area was turned into hidden cabinetry to house the microwave and larger appliances and to keep the countertops clutter free. The original pendants were about 4" wide and were inappropriate for the large island. They were replaced with larger, brighter and more sophisticated pendants. The use of panel ready appliances with large matte black hardware made gave this a clean and sophisticated look. Mosaic tile was installed from the countertop to the ceiling and wall sconces were installed over the kitchen window. A different tile was used in the bar area which has a beverage refrigerator and an ice machine and floating shelves. The cabinetry in this area also includes a pullout drawer for dog food.

large bathroom mirrors, dark vanity, granite, Grohe, Kohler sink, marble floor, master bathroom, Porcelanosa tiles, triple vanity light, wall hung vanity

This primary bedroom suite got the full designer treatment thanks to the gorgeous charcoal gray board and batten wall we designed and installed. New storage ottoman, bedside lamps and custom floral arrangements were the perfect final touches.
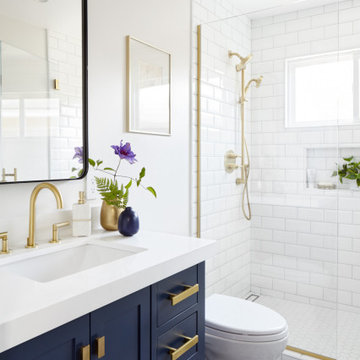
Photography: Agnieszka Jakubowicz
Styling: Christina Averkin
Build: Baron Construction and Remodeling Co.
Inspiration for a transitional bathroom remodel in San Francisco
Inspiration for a transitional bathroom remodel in San Francisco

Our clients had been in their home since the early 1980’s and decided it was time for some updates. We took on the kitchen, two bathrooms and a powder room.
This petite master bathroom primarily had storage and space planning challenges. Since the wife uses a larger bath down the hall, this bath is primarily the husband’s domain and was designed with his needs in mind. We started out by converting an existing alcove tub to a new shower since the tub was never used. The custom shower base and decorative tile are now visible through the glass shower door and help to visually elongate the small room. A Kohler tailored vanity provides as much storage as possible in a small space, along with a small wall niche and large medicine cabinet to supplement. “Wood” plank tile, specialty wall covering and the darker vanity and glass accents give the room a more masculine feel as was desired. Floor heating and 1 piece ceramic vanity top add a bit of luxury to this updated modern feeling space.
Designed by: Susan Klimala, CKD, CBD
Photography by: Michael Alan Kaskel
For more information on kitchen and bath design ideas go to: www.kitchenstudio-ge.com

Alcove shower - mid-sized traditional 3/4 white tile and subway tile marble floor and gray floor alcove shower idea in New York with recessed-panel cabinets, white cabinets, a two-piece toilet, beige walls, an undermount sink, marble countertops, a hinged shower door and white countertops
Home Design Ideas

New custom cabinetry in an off-white finish offer storage galore. Hand made zellige tiles provide a pop of color in this otherwise neutral kitchen. New European range and hood provide a handsome focal point. Rectangle island with marble top is home to an undermount sink, dishwasher, trash bin, seating as well as extra storage. New panel-ready refrigerator and coffee station complete this classic look.

Kitchen - traditional u-shaped dark wood floor kitchen idea in San Francisco with shaker cabinets, white cabinets, white backsplash and subway tile backsplash

Richard Leo Johnson
Wall Color: Benjamin Moore - White Wisp OC-54
Ceiling & Trim Color: Sherwin Williams Extra White 7006
Door Color: Benjmain Moore - Gray Owl OC-52
Bed: Jonathon Wesley Upholstery
Headboard Pillows: Headgehouse, Majorca - Navy and Cranberry
Duvet: Area Inc., Marie - Grey, 100% Linen
Wall Swinger: House of Troy, Generation 3 LED - White
Rug: Loloi, QN-01 Indigo
Wall Baskets: Asher + Rye, TineKHome
4280

























