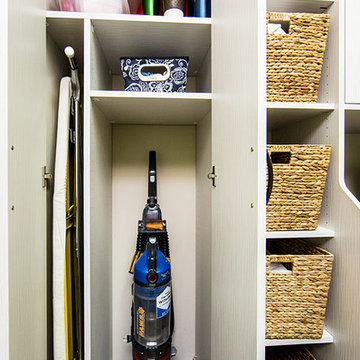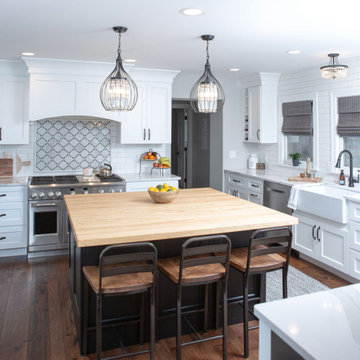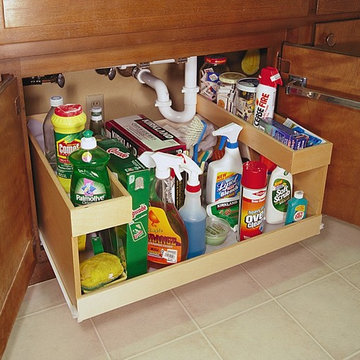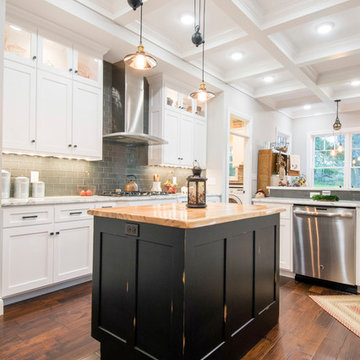Home Design Ideas

Family room - traditional enclosed dark wood floor family room idea in Cincinnati with beige walls, a standard fireplace, a stone fireplace and a wall-mounted tv

Jamie Keskin Design, Kyle J Caldwell photography
Alcove shower - small contemporary master mosaic tile marble floor and gray floor alcove shower idea in Boston with shaker cabinets, white cabinets, a one-piece toilet, white walls, an undermount sink, marble countertops, a hinged shower door and gray countertops
Alcove shower - small contemporary master mosaic tile marble floor and gray floor alcove shower idea in Boston with shaker cabinets, white cabinets, a one-piece toilet, white walls, an undermount sink, marble countertops, a hinged shower door and gray countertops

Builder: John Kraemer & Sons, Inc. - Architect: Charlie & Co. Design, Ltd. - Interior Design: Martha O’Hara Interiors - Photo: Spacecrafting Photography
Find the right local pro for your project

Example of a large classic brick floor and red floor sunroom design in Other with a standard ceiling and no fireplace

Photos by Spacecrafting
This is an example of a transitional back porch design in Minneapolis with decking and a roof extension.
This is an example of a transitional back porch design in Minneapolis with decking and a roof extension.

Main shot of kitchen with Rustic Alder stained perimeter cabinetry and painted and glazed finish on island. Kern Group
Kitchen - traditional kitchen idea in Kansas City with subway tile backsplash and granite countertops
Kitchen - traditional kitchen idea in Kansas City with subway tile backsplash and granite countertops

Architecture by Bosworth Hoedemaker
& Garret Cord Werner. Interior design by Garret Cord Werner.
Living room - mid-sized contemporary formal and open concept brown floor living room idea in Seattle with brown walls, a standard fireplace, a stone fireplace and no tv
Living room - mid-sized contemporary formal and open concept brown floor living room idea in Seattle with brown walls, a standard fireplace, a stone fireplace and no tv

Tiny House bathroom
Photography: Gieves Anderson
Noble Johnson Architects was honored to partner with Huseby Homes to design a Tiny House which was displayed at Nashville botanical garden, Cheekwood, for two weeks in the spring of 2021. It was then auctioned off to benefit the Swan Ball. Although the Tiny House is only 383 square feet, the vaulted space creates an incredibly inviting volume. Its natural light, high end appliances and luxury lighting create a welcoming space.

Previously used as an office, this space had an awkwardly placed window to the left of the fireplace. By removing the window and building a bookcase to match the existing, the room feels balanced and symmetrical. Panel molding was added (by the homeowner!) and the walls were lacquered a deep navy. Bold modern green lounge chairs and a trio of crystal pendants make this cozy lounge next level. A console with upholstered ottomans keeps cocktails at the ready while adding two additional seats.

Bathroom Remodel with new walk-in shower and enclosed wet area with free standing tub. Modern zellige shower wall tiles that go all the way to the ceiling height, show color variation by the hand-made hand-glazed white tiles. We did matte black plumbing fixtures to "pop" against the white backdrop and matte black hexagon floor tiles for contrast.

This gray transitional kitchen consists of open shelving, marble counters and flat panel cabinetry. The paneled refrigerator, white subway tile and gray cabinetry helps the compact kitchen have a much larger feel due to the light colors carried throughout the space.
Photo credit: Normandy Remodeling

The large rough cedar pergola provides a wonderful place for the homeowners to entertain guests. The decorative concrete patio used an integral color and release, was scored and then sealed with a glossy finish. There was plenty of seating designed into the patio space and custom cushions create a more comfortable seat along the fireplace.
Jason Wallace Photography

A master bath renovation in a lake front home with a farmhouse vibe and easy to maintain finishes.
Mid-sized cottage 3/4 porcelain tile, black floor, double-sink and shiplap wall toilet room photo in Chicago with distressed cabinets, marble countertops, white countertops, a freestanding vanity, gray walls and flat-panel cabinets
Mid-sized cottage 3/4 porcelain tile, black floor, double-sink and shiplap wall toilet room photo in Chicago with distressed cabinets, marble countertops, white countertops, a freestanding vanity, gray walls and flat-panel cabinets

Enclosed kitchen - mid-sized traditional u-shaped gray floor and porcelain tile enclosed kitchen idea in Milwaukee with a farmhouse sink, recessed-panel cabinets, white cabinets, an island, marble countertops, white backsplash, cement tile backsplash, paneled appliances and multicolored countertops

Martha O'Hara Interiors, Interior Design & Photo Styling | John Kraemer & Sons, Remodel | Troy Thies, Photography
Please Note: All “related,” “similar,” and “sponsored” products tagged or listed by Houzz are not actual products pictured. They have not been approved by Martha O’Hara Interiors nor any of the professionals credited. For information about our work, please contact design@oharainteriors.com.
Home Design Ideas

Example of a small transitional galley porcelain tile and gray floor enclosed kitchen design in Indianapolis with an undermount sink, shaker cabinets, green cabinets, quartz countertops, white backsplash, quartz backsplash, stainless steel appliances, no island and yellow countertops

Paint-Sherwin Williams Tony Taupe, Cabinetry-Kitchen Craft, Alabaster w/Pewter Glaze and Cappuccino w/Chocolate Glaze, Lighting-Pottery Barn's Hundi Lantern's and Kichler's Circolo chandelier, Tile-Emser Tile, Glass 3 x 6 Fog, Granite-Arctic Cream. Thanks for looking! Jo McKeown/Great Spaces! Special Thanks to Reed Lewis Photography

URRUTIA DESIGN
Photography by Matt Sartain
Transitional open concept light wood floor living room photo in San Francisco with white walls, a standard fireplace and a wall-mounted tv
Transitional open concept light wood floor living room photo in San Francisco with white walls, a standard fireplace and a wall-mounted tv
4432





























