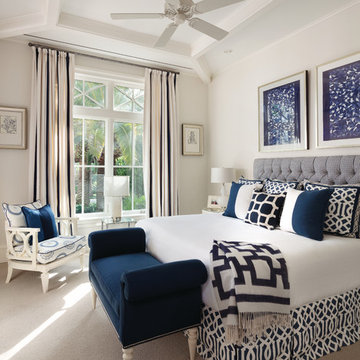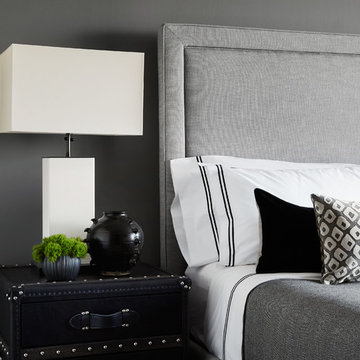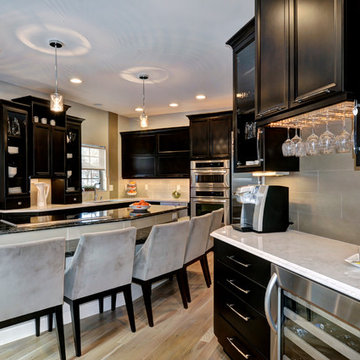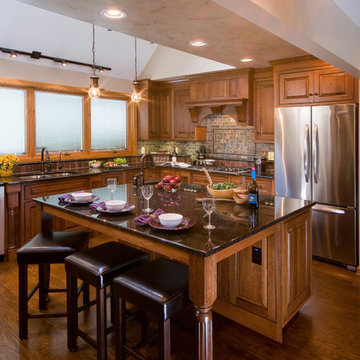Home Design Ideas

www.steinbergerphotos.com
Example of a huge classic l-shaped gray floor and slate floor dedicated laundry room design in Milwaukee with a single-bowl sink, shaker cabinets, white cabinets, beige walls, a side-by-side washer/dryer, wood countertops and brown countertops
Example of a huge classic l-shaped gray floor and slate floor dedicated laundry room design in Milwaukee with a single-bowl sink, shaker cabinets, white cabinets, beige walls, a side-by-side washer/dryer, wood countertops and brown countertops

This home was featured in the January 2016 edition of HOME & DESIGN Magazine. To see the rest of the home tour as well as other luxury homes featured, visit http://www.homeanddesign.net/beauty-exemplified-british-west-indies-style/

When we work on a private residence, we take every care to understand and respect that this is not just a property, structure or set of blueprints. This is your home. We listen first, working with your vision and sense of style, but combining your ideas with our extensive knowledge of finishes, materials and how to consider every last detail in order to create an overall look and feel that will really "wow."
Find the right local pro for your project

Merrick Ales Photography
Inspiration for a mid-century modern medium tone wood floor living room remodel in Austin with white walls
Inspiration for a mid-century modern medium tone wood floor living room remodel in Austin with white walls

Double Arrow Residence by Locati Architects, Interior Design by Locati Interiors, Photography by Roger Wade
Bathroom - rustic bathroom idea in Other with blue cabinets, a trough sink, wood countertops and brown countertops
Bathroom - rustic bathroom idea in Other with blue cabinets, a trough sink, wood countertops and brown countertops

Builder: John Kraemer & Sons | Photography: Landmark Photography
Inspiration for a small modern master beige tile and stone tile ceramic tile bathroom remodel in Minneapolis with flat-panel cabinets, medium tone wood cabinets, beige walls, an integrated sink and concrete countertops
Inspiration for a small modern master beige tile and stone tile ceramic tile bathroom remodel in Minneapolis with flat-panel cabinets, medium tone wood cabinets, beige walls, an integrated sink and concrete countertops

Photography: Werner Straube
Bedroom - mid-sized transitional master bedroom idea in Chicago with gray walls and no fireplace
Bedroom - mid-sized transitional master bedroom idea in Chicago with gray walls and no fireplace

Sponsored
Columbus, OH
8x Best of Houzz
Dream Baths by Kitchen Kraft
Your Custom Bath Designers & Remodelers in Columbus I 10X Best Houzz

Basement - mid-sized rustic underground dark wood floor and brown floor basement idea in Indianapolis with beige walls, no fireplace and a bar

A heavy kitchen appliance, like a Kitchenaid mixer, can be lifted with ease to countertop level and conveniently stored in its own cabinet with an appliance cabinet from Dura Supreme Cabinetry. This is a great storage solution to help save counter space, create more kitchen workspace and make putting away your small kitchen appliance easier with less lifting.
The key to a well designed kitchen is not necessarily what you see on the outside. Although the external details will certainly garner admiration from family and friends, it will be the internal accessories that make you smile day after day. Your kitchen will simply perform better with specific accessories for tray storage, pantry goods, cleaning supplies, kitchen towels, trash and recycling bins.
Request a FREE Dura Supreme Cabinetry Brochure Packet at:
http://www.durasupreme.com/request-brochure

Paver driveway, drought tolerant planting, black mulch. Paver color and style selected to compliment paint and roof color.
Photo of a mid-sized modern drought-tolerant and full sun front yard mulch landscaping in San Francisco.
Photo of a mid-sized modern drought-tolerant and full sun front yard mulch landscaping in San Francisco.

This master walk-in closet was completed in antique white with lots shelving, hanging space and pullout laundry hampers to accompany the washer and dryer incorporated into the space for this busy mom. A large island with raised panel drawer fronts and oil rubbed bronze hardware was designed for laundry time in mind. This picture was taken before the island counter top was installed.

Eric Roth Photography
Inspiration for a cottage light wood floor bedroom remodel in Boston with gray walls
Inspiration for a cottage light wood floor bedroom remodel in Boston with gray walls

Utility closets are most commonly used to house your practical day-to-day appliances and supplies. Featured in a prefinished maple and white painted oak, this layout is a perfect blend of style and function.
transFORM’s bifold hinge decorative doors, fold at the center, taking up less room when opened than conventional style doors.
Thanks to a generous amount of shelving, this tall and slim unit allows you to store everyday household items in a smart and organized way.
Top shelves provide enough depth to hold your extra towels and bulkier linens. Cleaning supplies are easy to locate and arrange with our pull-out trays. Our sliding chrome basket not only matches the cabinet’s finishes but also serves as a convenient place to store your dirty dusting cloths until laundry day.
The space is maximized with smart storage features like an Elite Broom Hook, which is designed to keep long-handled items upright and out of the way.
An organized utility closet is essential to keeping things in order during your day-to-day chores. transFORM’s custom closets can provide you with an efficient layout that places everything you need within reach.
Photography by Ken Stabile

Photo courtesy of Chipper Hatter
Inspiration for a mid-sized modern master white tile and subway tile marble floor doorless shower remodel in San Francisco with recessed-panel cabinets, white cabinets, a two-piece toilet, white walls, an undermount sink and marble countertops
Inspiration for a mid-sized modern master white tile and subway tile marble floor doorless shower remodel in San Francisco with recessed-panel cabinets, white cabinets, a two-piece toilet, white walls, an undermount sink and marble countertops

Example of a mid-sized transitional open concept medium tone wood floor family room design in Orange County with beige walls and a media wall

Reclaimed tin roof v-chanel material lines the shower walls. Ceramic "brick" tile adds to the rustic appeal with ultimate durability.
Photography by Emily Minton Redfield
Home Design Ideas

Sponsored
Columbus, OH
Dave Fox Design Build Remodelers
Columbus Area's Luxury Design Build Firm | 17x Best of Houzz Winner!

Photos: Jaime Alverez
Contractor: Max Silver
Custom master bathroom design and buildout by Max Silver Construction
Inspiration for a mid-sized transitional master white tile and subway tile bathroom remodel in Philadelphia with white walls, shaker cabinets, gray cabinets, an undermount sink and a niche
Inspiration for a mid-sized transitional master white tile and subway tile bathroom remodel in Philadelphia with white walls, shaker cabinets, gray cabinets, an undermount sink and a niche

Emily Redfield; EMR Photography
Farmhouse terra-cotta tile kitchen photo in Denver with a farmhouse sink, white backsplash, open cabinets and dark wood cabinets
Farmhouse terra-cotta tile kitchen photo in Denver with a farmhouse sink, white backsplash, open cabinets and dark wood cabinets

Inckx Photography
Large tuscan open concept medium tone wood floor and brown floor living room photo in Phoenix with a standard fireplace, a tile fireplace and beige walls
Large tuscan open concept medium tone wood floor and brown floor living room photo in Phoenix with a standard fireplace, a tile fireplace and beige walls
4200


























