Bath Ideas
Refine by:
Budget
Sort by:Popular Today
181 - 200 of 10,933 photos
Item 1 of 2
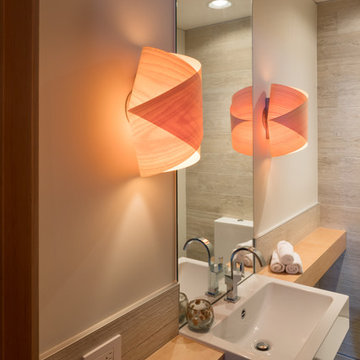
Coates Design Architects Seattle
Lara Swimmer Photography
Fairbank Construction
Bathroom - small contemporary 3/4 gray tile and ceramic tile concrete floor and gray floor bathroom idea in Seattle with flat-panel cabinets, light wood cabinets, a one-piece toilet, white walls, a vessel sink, quartz countertops and beige countertops
Bathroom - small contemporary 3/4 gray tile and ceramic tile concrete floor and gray floor bathroom idea in Seattle with flat-panel cabinets, light wood cabinets, a one-piece toilet, white walls, a vessel sink, quartz countertops and beige countertops
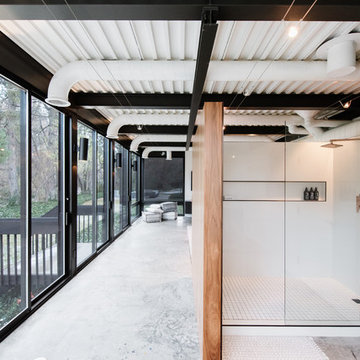
Doorless shower - huge contemporary white tile and ceramic tile concrete floor doorless shower idea in Salt Lake City with white walls
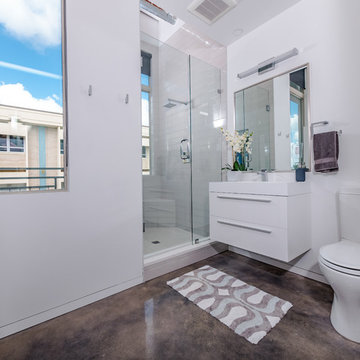
Alcove shower - industrial 3/4 white tile concrete floor and gray floor alcove shower idea in Orlando with flat-panel cabinets, white cabinets, a two-piece toilet, white walls, a console sink and a hinged shower door
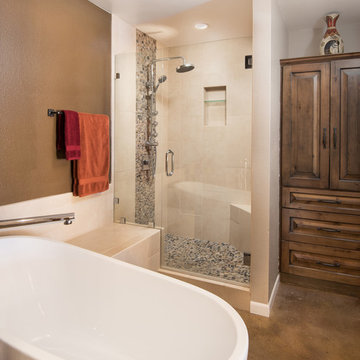
This master bathroom was completely redesigned and relocation of drains and removal and rebuilding of walls was done to complete a new layout. For the entrance barn doors were installed which really give this space the rustic feel. The main feature aside from the entrance is the freestanding tub located in the center of this master suite with a tiled bench built off the the side. The vanity is a Knotty Alder wood cabinet with a driftwood finish from Sollid Cabinetry. The 4" backsplash is a four color blend pebble rock from Emser Tile. The counter top is a remnant from Pental Quartz in "Alpine". The walk in shower features a corner bench and all tile used in this space is a 12x24 pe tuscania laid vertically. The shower also features the Emser Rivera pebble as the shower pan an decorative strip on the shower wall that was used as the backsplash in the vanity area.
Photography by Scott Basile
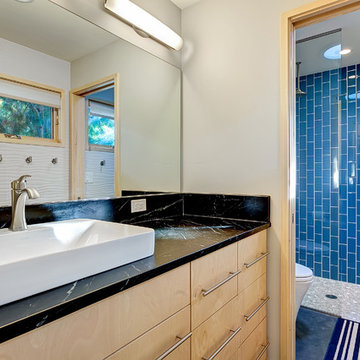
Doug Petersen Photography
Inspiration for a contemporary blue tile and ceramic tile concrete floor walk-in shower remodel in Boise with a vessel sink, light wood cabinets, soapstone countertops, white walls and flat-panel cabinets
Inspiration for a contemporary blue tile and ceramic tile concrete floor walk-in shower remodel in Boise with a vessel sink, light wood cabinets, soapstone countertops, white walls and flat-panel cabinets
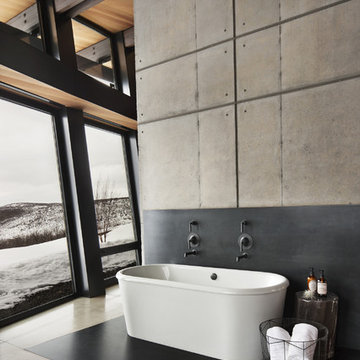
Photo: David O Marlow Photography
Inspiration for a large modern concrete floor and gray floor freestanding bathtub remodel in Salt Lake City with flat-panel cabinets, medium tone wood cabinets, gray walls, an undermount sink, concrete countertops and gray countertops
Inspiration for a large modern concrete floor and gray floor freestanding bathtub remodel in Salt Lake City with flat-panel cabinets, medium tone wood cabinets, gray walls, an undermount sink, concrete countertops and gray countertops
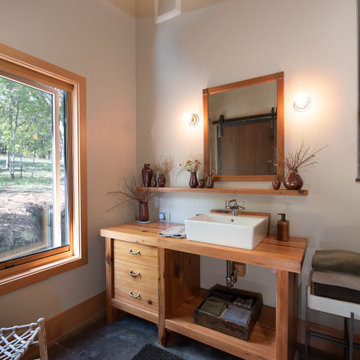
Guest Bathroom with large walk in shower with fully custom cabinets and decorative shower.
Mountain style master concrete floor and gray floor bathroom photo in Other with medium tone wood cabinets, gray walls, a vessel sink, wood countertops, brown countertops and flat-panel cabinets
Mountain style master concrete floor and gray floor bathroom photo in Other with medium tone wood cabinets, gray walls, a vessel sink, wood countertops, brown countertops and flat-panel cabinets
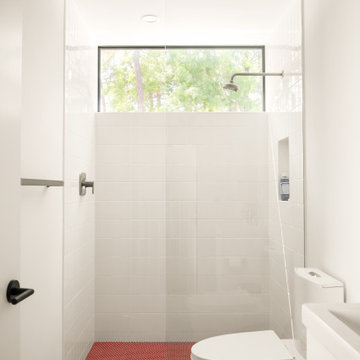
Bathroom - small contemporary kids' white tile and porcelain tile concrete floor, gray floor and single-sink bathroom idea in Tampa with flat-panel cabinets, white cabinets, a two-piece toilet, white walls, an integrated sink, white countertops, a niche and a freestanding vanity
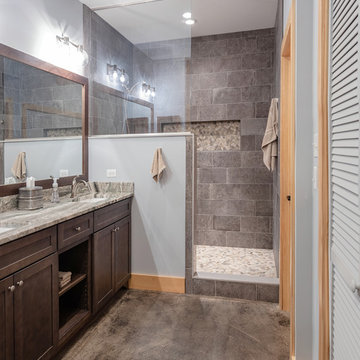
Example of a transitional 3/4 gray tile and mosaic tile concrete floor and gray floor bathroom design in Philadelphia with dark wood cabinets, gray walls and granite countertops
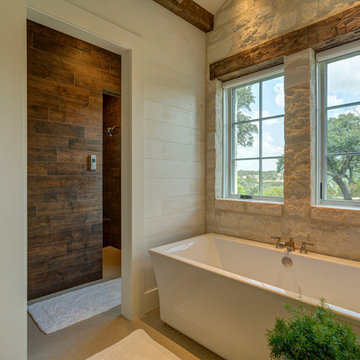
Photo by Clicked By Lara
Farmhouse master beige floor and concrete floor bathroom photo in Austin with white walls
Farmhouse master beige floor and concrete floor bathroom photo in Austin with white walls
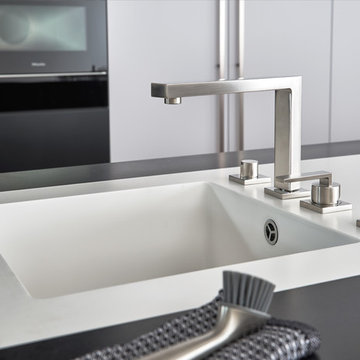
This kitchen is characterised by timelessly elegant black and white. To give thespacious, monolithic island a light air, a white ribbon meanders across every side,strikingly showcasing the functions of cooking and water. Another outstandingfeature: fronts made of top-quality matt lacquer with an anti-fingerprint finish.The elegant BONDI makes a spacious overall impression whilst being perfect down to the very last detail. The tall units integrated flush into the wall are compelling as soon as you see the amount of space they offer – with lots of intelligent solutions for stowing things away. In a tidy kitchen, there is plenty of space to showcasepersonal items – that is how they can be shown off to true advantage.
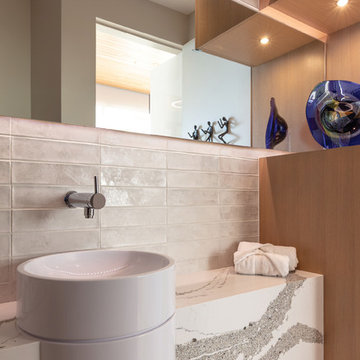
arch.photos
Mid-sized trendy white tile and ceramic tile concrete floor and white floor powder room photo in Phoenix with flat-panel cabinets, light wood cabinets, white walls, a pedestal sink, quartz countertops and white countertops
Mid-sized trendy white tile and ceramic tile concrete floor and white floor powder room photo in Phoenix with flat-panel cabinets, light wood cabinets, white walls, a pedestal sink, quartz countertops and white countertops
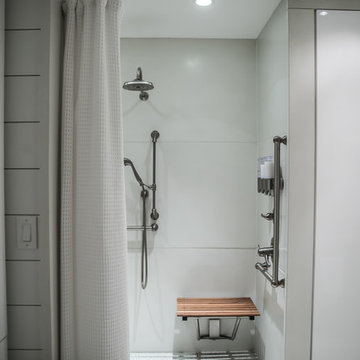
ADA shower for two
Ytk Photograpy
Example of a mid-sized cottage master white tile and cement tile concrete floor and white floor bathroom design in Boston with flat-panel cabinets, white cabinets, a wall-mount toilet, white walls, an undermount sink and concrete countertops
Example of a mid-sized cottage master white tile and cement tile concrete floor and white floor bathroom design in Boston with flat-panel cabinets, white cabinets, a wall-mount toilet, white walls, an undermount sink and concrete countertops
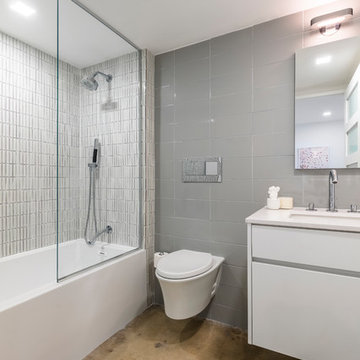
Bathroom - mid-sized modern gray tile and ceramic tile concrete floor and beige floor bathroom idea in Miami with flat-panel cabinets, white cabinets, a wall-mount toilet, gray walls, an undermount sink, quartz countertops and white countertops
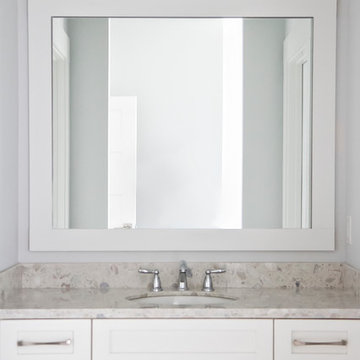
Glenn Layton Homes, LLC, "Building Your Coastal Lifestyle"
Example of a mid-sized minimalist master concrete floor freestanding bathtub design in Jacksonville with shaker cabinets, white cabinets, concrete countertops, white walls and an undermount sink
Example of a mid-sized minimalist master concrete floor freestanding bathtub design in Jacksonville with shaker cabinets, white cabinets, concrete countertops, white walls and an undermount sink

Custom Built home designed to fit on an undesirable lot provided a great opportunity to think outside of the box with creating a large open concept living space with a kitchen, dining room, living room, and sitting area. This space has extra high ceilings with concrete radiant heat flooring and custom IKEA cabinetry throughout. The master suite sits tucked away on one side of the house while the other bedrooms are upstairs with a large flex space, great for a kids play area!

Freestanding bathtub - contemporary white tile and mosaic tile concrete floor, brown floor, double-sink, exposed beam, shiplap ceiling and vaulted ceiling freestanding bathtub idea in Los Angeles with flat-panel cabinets, medium tone wood cabinets, white walls, an undermount sink, white countertops and a floating vanity
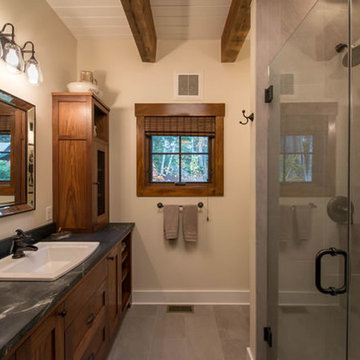
Example of a mid-sized country master gray tile and cement tile concrete floor and gray floor corner shower design in Other with recessed-panel cabinets, dark wood cabinets, white walls, soapstone countertops, a drop-in sink and a hinged shower door

Inspiration for a small contemporary concrete floor and gray floor powder room remodel in Houston with open cabinets, gray cabinets, a one-piece toilet, gray walls, a vessel sink, quartz countertops, gray countertops and a floating vanity
Bath Ideas
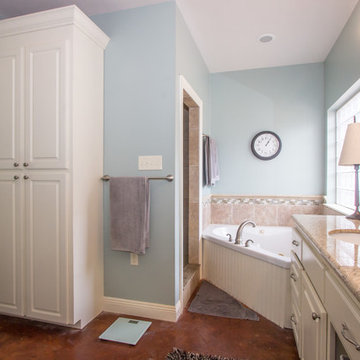
New furnishings, hand knotted wool rugs, crown molding, designer paint colors and a mix of antiques and modern items all combine together to make this traditional house perfectly comfortable for everyday life yet stylish at the same time.
10







