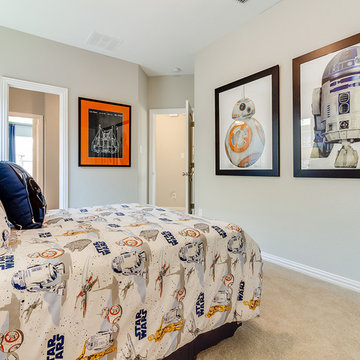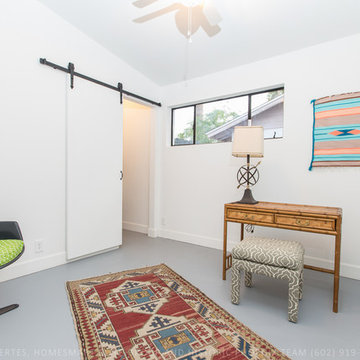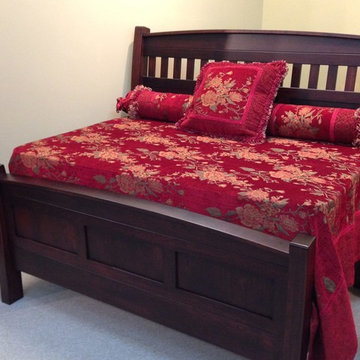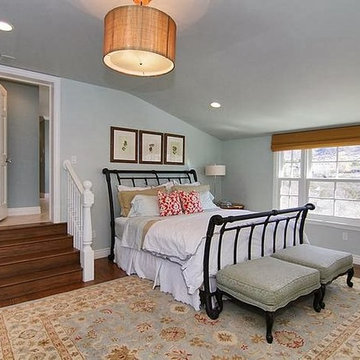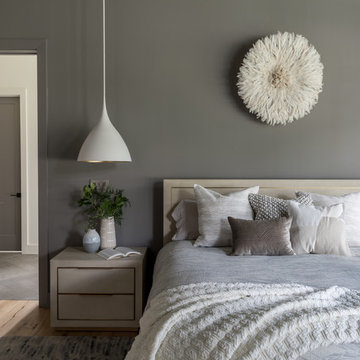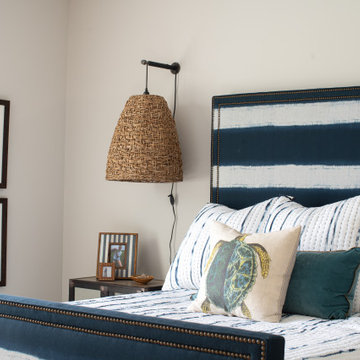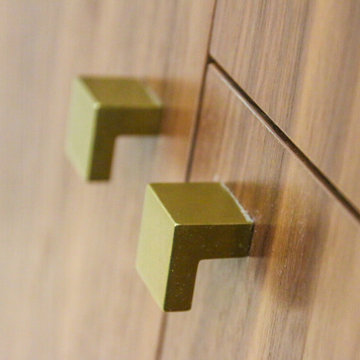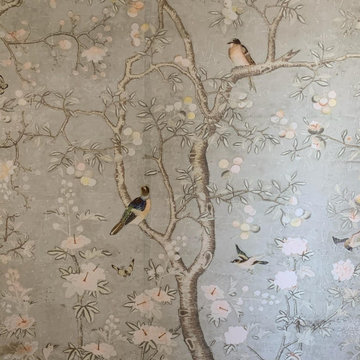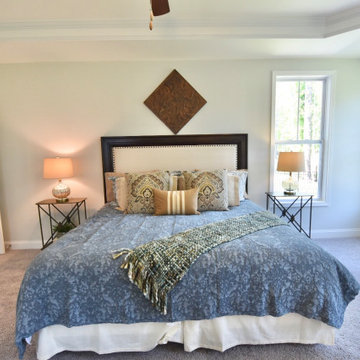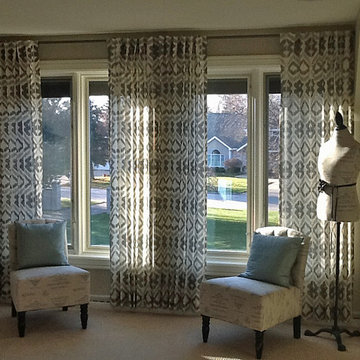Bedroom Ideas & Designs
Refine by:
Budget
Sort by:Popular Today
41861 - 41880 of 1,465,599 photos
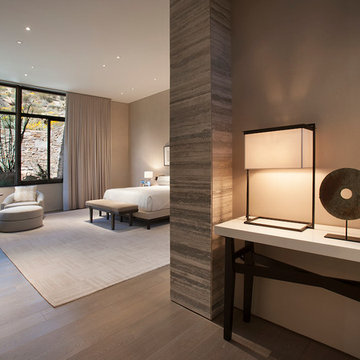
The primary goal for this project was to craft a modernist derivation of pueblo architecture. Set into a heavily laden boulder hillside, the design also reflects the nature of the stacked boulder formations. The site, located near local landmark Pinnacle Peak, offered breathtaking views which were largely upward, making proximity an issue. Maintaining southwest fenestration protection and maximizing views created the primary design constraint. The views are maximized with careful orientation, exacting overhangs, and wing wall locations. The overhangs intertwine and undulate with alternating materials stacking to reinforce the boulder strewn backdrop. The elegant material palette and siting allow for great harmony with the native desert.
The Elegant Modern at Estancia was the collaboration of many of the Valley's finest luxury home specialists. Interiors guru David Michael Miller contributed elegance and refinement in every detail. Landscape architect Russ Greey of Greey | Pickett contributed a landscape design that not only complimented the architecture, but nestled into the surrounding desert as if always a part of it. And contractor Manship Builders -- Jim Manship and project manager Mark Laidlaw -- brought precision and skill to the construction of what architect C.P. Drewett described as "a watch."
Project Details | Elegant Modern at Estancia
Architecture: CP Drewett, AIA, NCARB
Builder: Manship Builders, Carefree, AZ
Interiors: David Michael Miller, Scottsdale, AZ
Landscape: Greey | Pickett, Scottsdale, AZ
Photography: Dino Tonn, Scottsdale, AZ
Publications:
"On the Edge: The Rugged Desert Landscape Forms the Ideal Backdrop for an Estancia Home Distinguished by its Modernist Lines" Luxe Interiors + Design, Nov/Dec 2015.
Awards:
2015 PCBC Grand Award: Best Custom Home over 8,000 sq. ft.
2015 PCBC Award of Merit: Best Custom Home over 8,000 sq. ft.
The Nationals 2016 Silver Award: Best Architectural Design of a One of a Kind Home - Custom or Spec
2015 Excellence in Masonry Architectural Award - Merit Award
Photography: Dino Tonn
Find the right local pro for your project
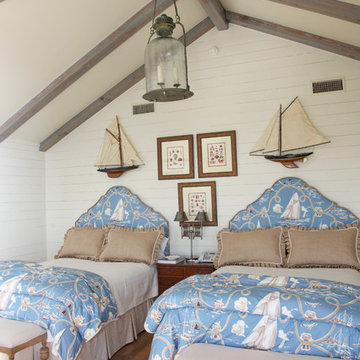
Inspiration for a coastal guest medium tone wood floor bedroom remodel in Atlanta with white walls
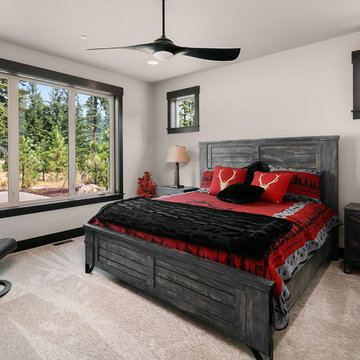
NW Clarity
Mountain style carpeted and beige floor bedroom photo in Seattle with white walls
Mountain style carpeted and beige floor bedroom photo in Seattle with white walls
Reload the page to not see this specific ad anymore
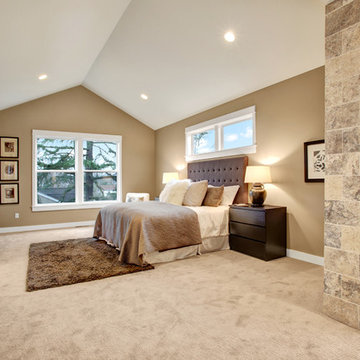
Bedroom - craftsman master carpeted bedroom idea in Seattle with beige walls, a two-sided fireplace and a stone fireplace
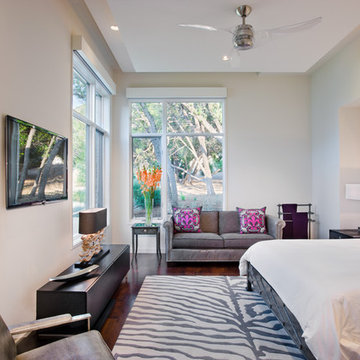
The glow of the lantern-like foyer sets the tone for this urban contemporary home. This open floor plan invites entertaining on the main floor, with only ceiling transitions defining the living, dining, kitchen, and breakfast rooms. With viewable outdoor living and pool, extensive use of glass makes it seamless from inside to out.
Published:
Western Art & Architecture, August/September 2012
Austin-San Antonio Urban HOME: February/March 2012 (Cover) - https://issuu.com/urbanhomeaustinsanantonio/docs/uh_febmar_2012
Photo Credit: Coles Hairston
Reload the page to not see this specific ad anymore
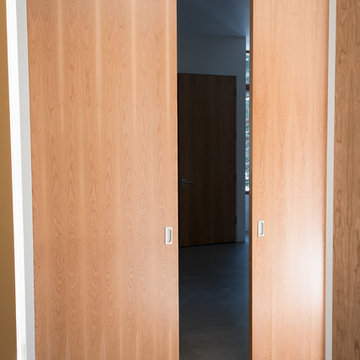
Paige Nicolle Photography
Inspiration for a modern bedroom remodel in Salt Lake City
Inspiration for a modern bedroom remodel in Salt Lake City
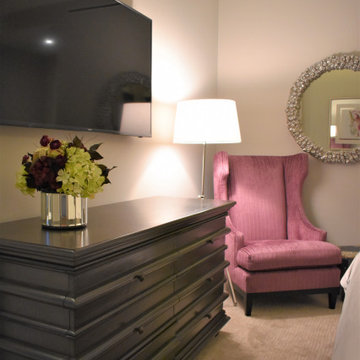
The first guestroom features a flocked wall covering, a drapery cove with integrated lighting, soft cream and grey furnishings, and luxury bedding. Each suite has every amenity, such as closets stocked with irons, luggage racks, hangers of all types and robes.
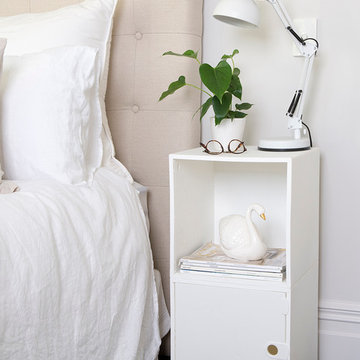
The 2 Cube Kit with Door and Shelf is a simple solution to the search for the perfect bedside table. Affordable yet stylish, our wide range of made-to-fit accessories means you customize you kit to suit your personal needs.
Bedroom Ideas & Designs
Reload the page to not see this specific ad anymore
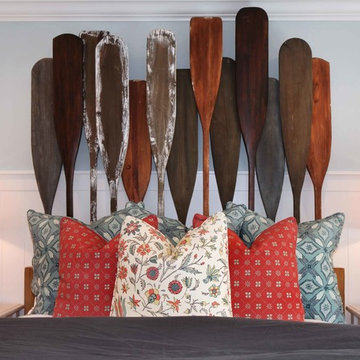
By: Blackband Design
949.872.2234
www.blackbanddesign.com
Bedroom - coastal bedroom idea in Orange County
Bedroom - coastal bedroom idea in Orange County
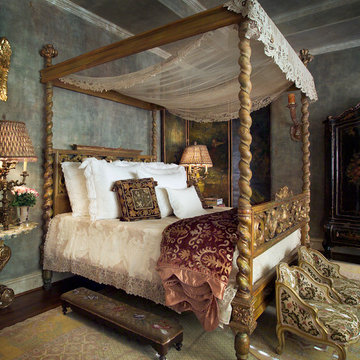
Inspiration for a victorian master dark wood floor and brown floor bedroom remodel in Dallas with gray walls
2094






