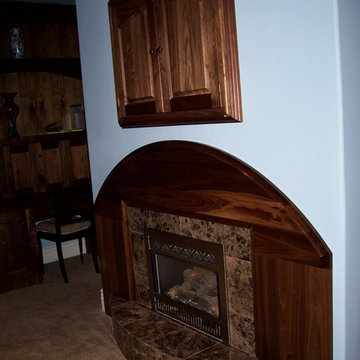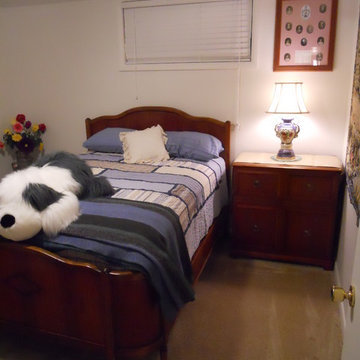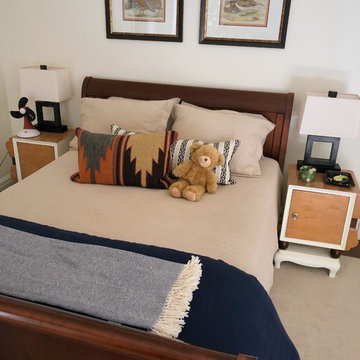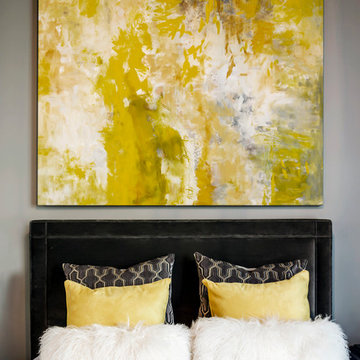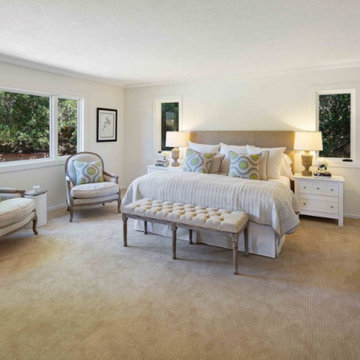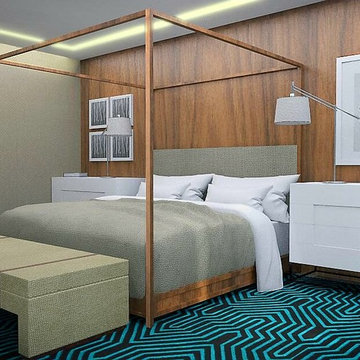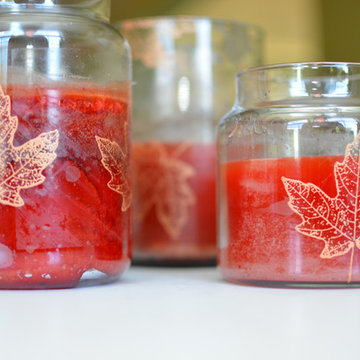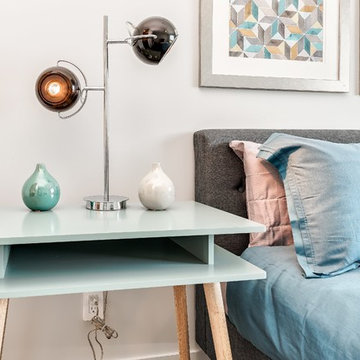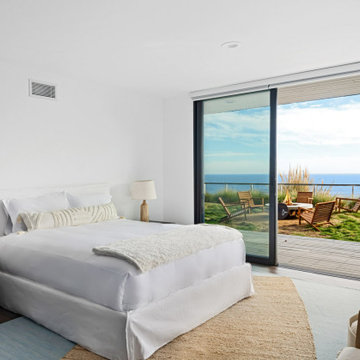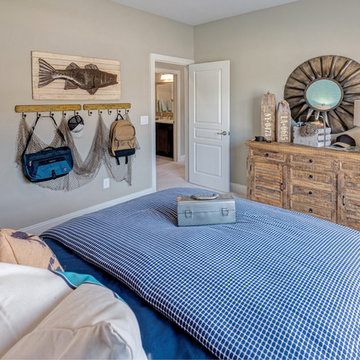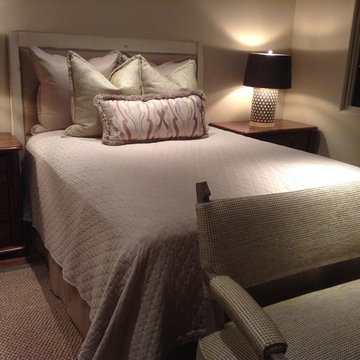Bedroom Ideas & Designs
Refine by:
Budget
Sort by:Popular Today
56101 - 56120 of 1,466,798 photos
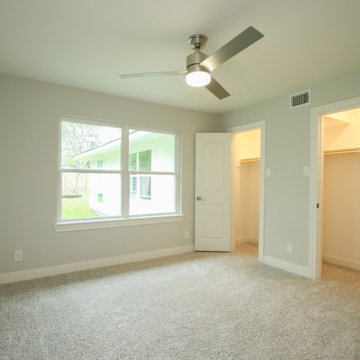
Bedroom - mid-sized transitional carpeted and gray floor bedroom idea in Houston with gray walls
Find the right local pro for your project
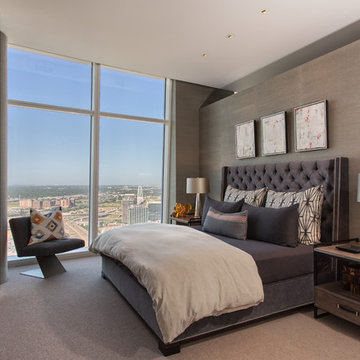
Ann Hiner Photography
Inspiration for a contemporary master carpeted bedroom remodel in Dallas with gray walls
Inspiration for a contemporary master carpeted bedroom remodel in Dallas with gray walls
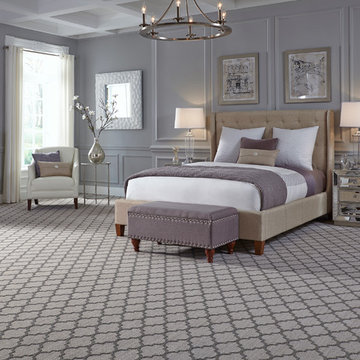
Bedroom - large transitional master carpeted bedroom idea in Orange County with gray walls and no fireplace
Reload the page to not see this specific ad anymore
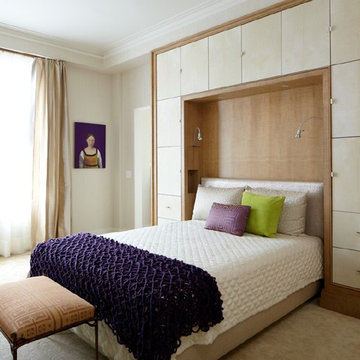
Master bedroom sycamore millwork with leather in-lays
Inspiration for a large modern master bedroom remodel in New York
Inspiration for a large modern master bedroom remodel in New York
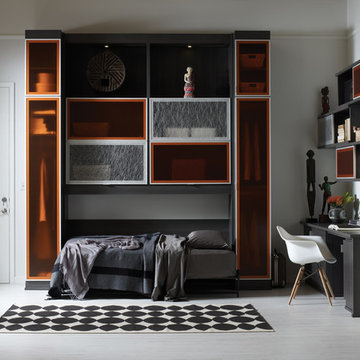
Contemporary Wall Bed & Office with Tangerine Accents (open)
Bedroom photo in Las Vegas
Bedroom photo in Las Vegas
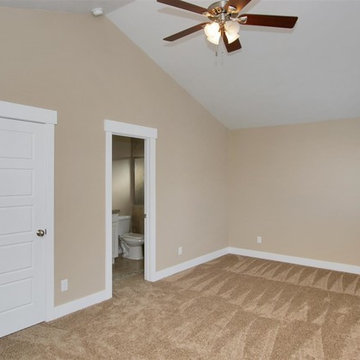
2nd master bedroom and bathroom entrance in the Verona II Plan. Kevin Nash of Tour Factory-photographer.
Bedroom - large craftsman master carpeted bedroom idea in Salt Lake City with beige walls
Bedroom - large craftsman master carpeted bedroom idea in Salt Lake City with beige walls
Reload the page to not see this specific ad anymore
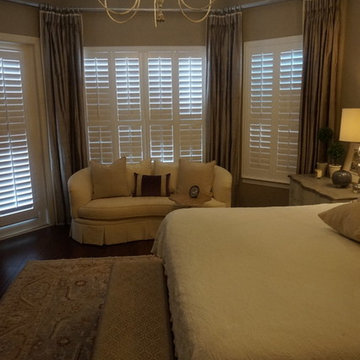
Lori Garrison, Karen Troxell
Elegant master bedroom photo in Jacksonville
Elegant master bedroom photo in Jacksonville
Bedroom Ideas & Designs
Reload the page to not see this specific ad anymore
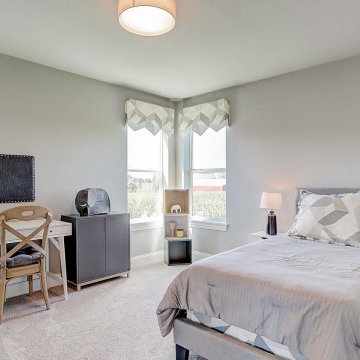
As you step inside the Glenwood Craftsman, you are greeted with an open concept floor plan that brings the kitchen, nook, great room, and sunroom together to create gathering places to cook, dine and lounge.
Interior design is focused on luxury fabrics, modern light fixtures and mixed metals, with gold hues. Light, subtle paint shades create a comfortable flow: creams, grays, khaki and gray-blue give the home a soothing mix of warm and cool. The décor is an eclectic concept, meant to match the modern family.
In the great room you will find an impressive paneled wall flanking a gas fireplace with stacked stone to the ceiling. The nook leads to the gorgeous sunroom with vaulted ceiling and three full walls of windows. The designer kitchen welcomes you with an oversized quartz topped island with snack bar. Staggered maple cabinets, undercabinet lighting, tile backsplash, and quartz countertops frame the perimeter. Luxurious slate appliances, gold cabinet hardware and a stylish faucet with a gold finish add warmth and sophistication to the room. Off the kitchen, a butler’s pantry with cabinets, quartz countertop and beverage refrigerator offer additional space for entertaining. The butler’s pantry conveniently leads to the beautiful dining room with decorative wainscoting. A study, powder room, and all-encompassing family command center with laundry, closet, cabinets, built-in desk and boot bench complete the first floor.
Located on the second floor, the master suite showcases an expansive bedroom with box up ceiling bordered with crown molding, walk-in tiled shower with bench and decorative niche, his-and-hers floating vanities with quartz countertops, separate commode room, tile flooring, and large custom walk-in closet. A princess suite with a full bath and two additional bedrooms connected by a jack and jill bath complete the second floor.
The finished lower level offers a rec room with a gaming focus, additional bedroom, and full bathroom perfect for guests.
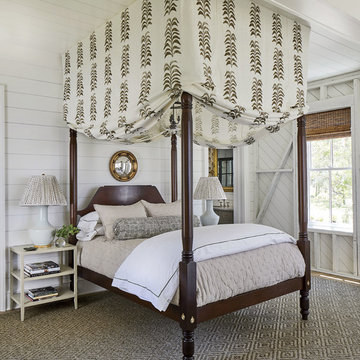
Photo credit: Laurey W. Glenn/Southern Living
Bedroom - coastal master bedroom idea in Jacksonville with white walls and no fireplace
Bedroom - coastal master bedroom idea in Jacksonville with white walls and no fireplace
2806






