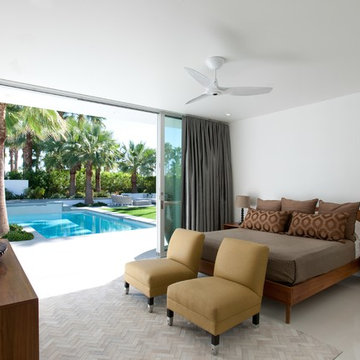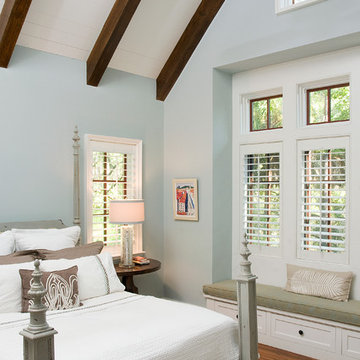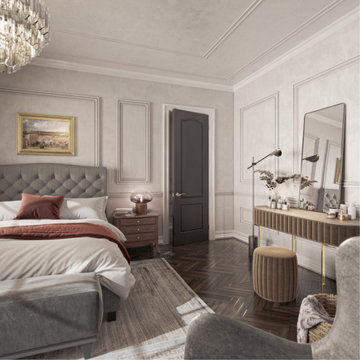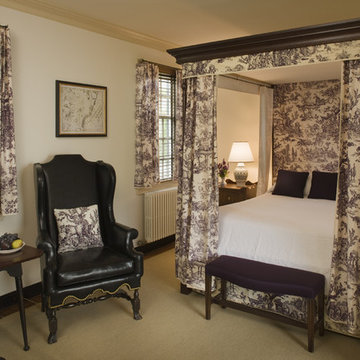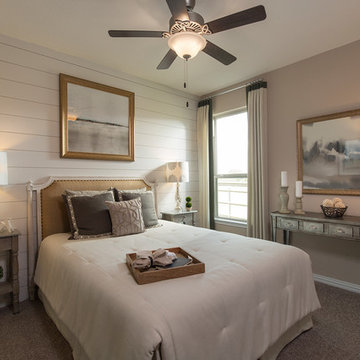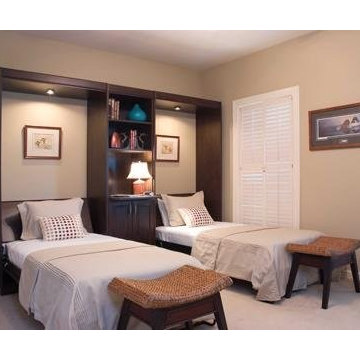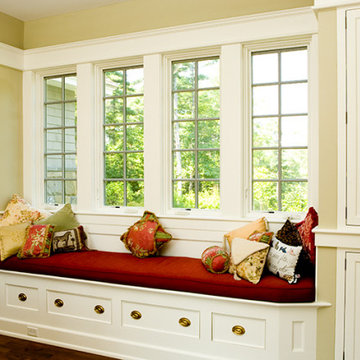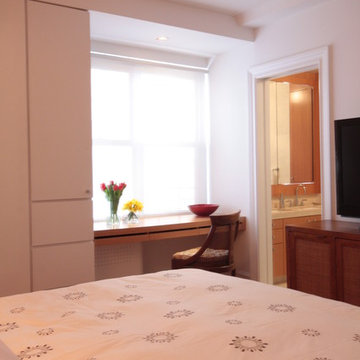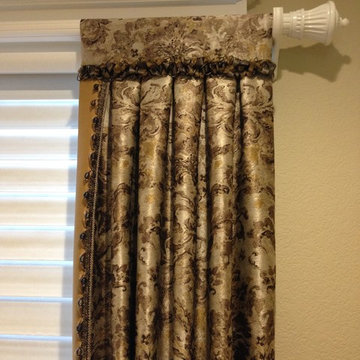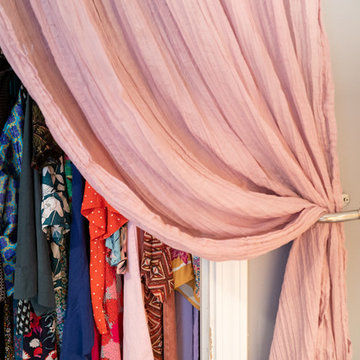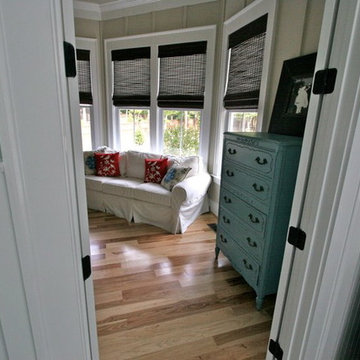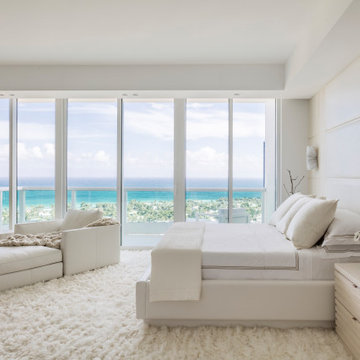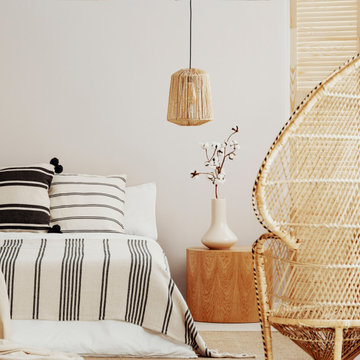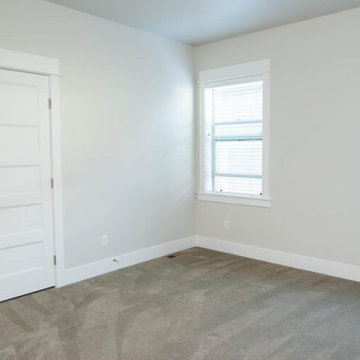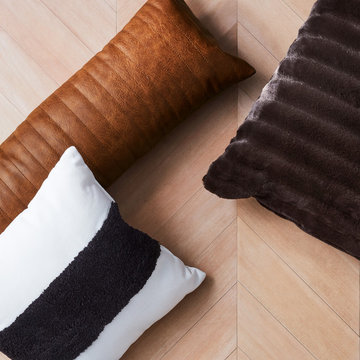Bedroom Ideas & Designs
Refine by:
Budget
Sort by:Popular Today
6921 - 6940 of 1,466,357 photos
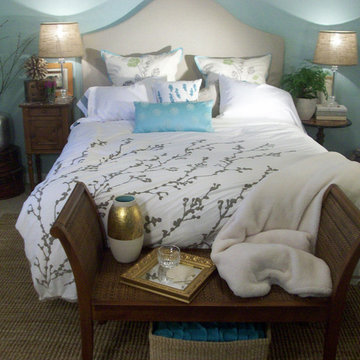
Ivory silk shantung curtains and a cotton duvet cover add brightness to the once dark bedroom.
Photo by Studio Raynaud Interiors
Nancy Raynaud ASID, CID, LEED GA
www.studioraynaud.com
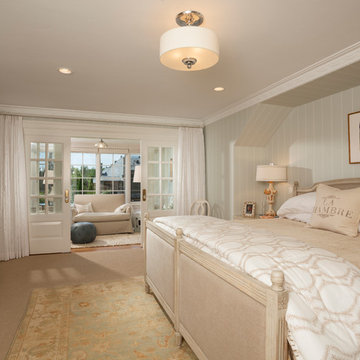
Photo by: Joshua Caldwell
Inspiration for a large timeless master carpeted and beige floor bedroom remodel in Salt Lake City with gray walls and no fireplace
Inspiration for a large timeless master carpeted and beige floor bedroom remodel in Salt Lake City with gray walls and no fireplace
Find the right local pro for your project
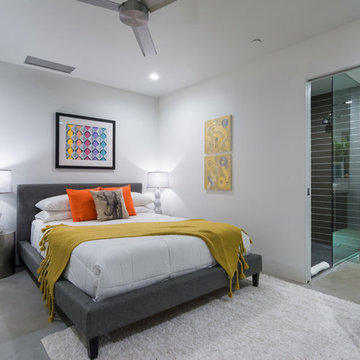
Gina Graves
Inspiration for a contemporary concrete floor bedroom remodel in Los Angeles with white walls
Inspiration for a contemporary concrete floor bedroom remodel in Los Angeles with white walls
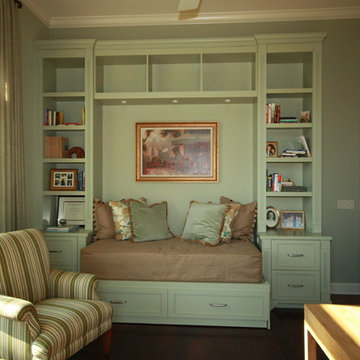
Mid-sized elegant dark wood floor bedroom photo in Tampa with green walls and no fireplace
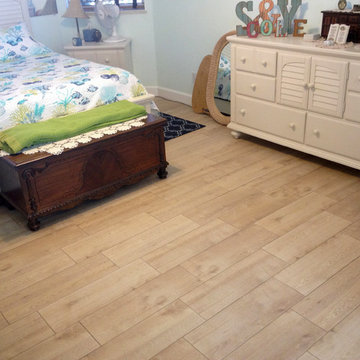
This coastal bedroom floor is ceramic tile designed to look like wood planks. The 8" x 24" tiles were installed with a 1/8" grout joint. While most homeowners request porcelain wood look tiles, these higher quality "red body" ceramic tiles are perfectly suitable for light duty residential floors like bedrooms and bathrooms. The budget for this floor tile project was a good fit with the lower cost ceramic tiles, thereby providing the homeowner with the look of wood and the durability of a tile floor at the right price.
Reload the page to not see this specific ad anymore
Reload the page to not see this specific ad anymore
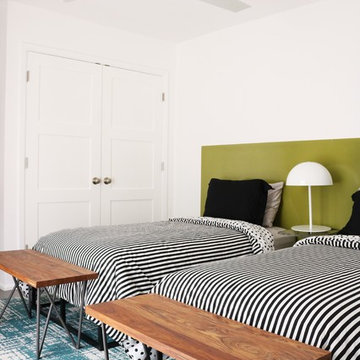
Monica Milewski
Inspiration for a mid-sized 1960s guest carpeted and blue floor bedroom remodel in Phoenix with white walls
Inspiration for a mid-sized 1960s guest carpeted and blue floor bedroom remodel in Phoenix with white walls
Bedroom Ideas & Designs
Reload the page to not see this specific ad anymore
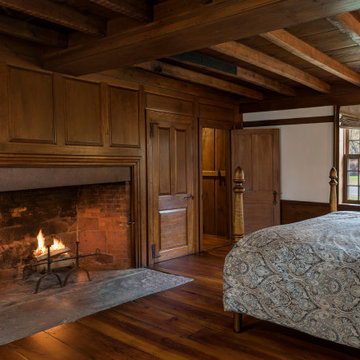
Before the renovation, this 17th century farmhouse was a rabbit warren of small dark rooms with low ceilings. A new owner wanted to keep the character but modernize the house, so CTA obliged, transforming the house completely. The family room, a large but very low ceiling room, was radically transformed by removing the ceiling to expose the roof structure above and rebuilding a more open new stair; the exposed beams were salvaged from an historic barn elsewhere on the property. The kitchen was moved to the former Dining Room, and also opened up to show the vaulted roof. The mud room and laundry were rebuilt to connect the farmhouse to a Barn (See “Net Zero Barn” project), also using salvaged timbers. Original wide plank pine floors were carefully numbered, replaced, and matched where needed. Historic rooms in the front of the house were carefully restored and upgraded, and new bathrooms and other amenities inserted where possible. The project is also a net zero energy project, with solar panels, super insulated walls, and triple glazed windows. CTA also assisted the owner with selecting all interior finishes, furniture, and fixtures. This project won “Best in Massachusetts” at the 2019 International Interior Design Association and was the 2020 Recipient of a Design Citation by the Boston Society of Architects.
Photography by Nat Rea
347






