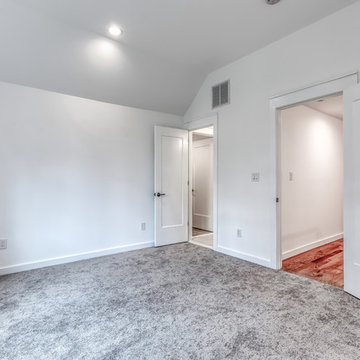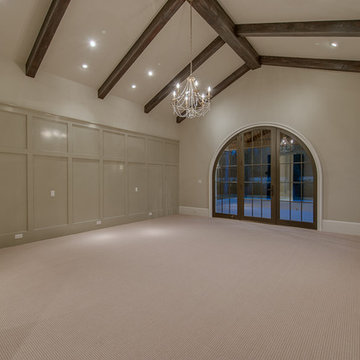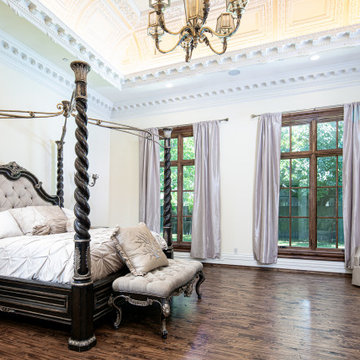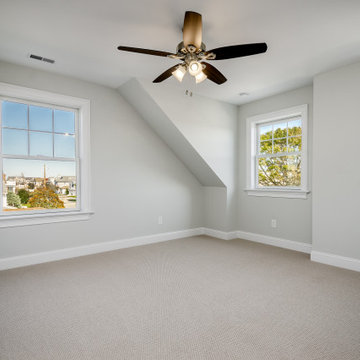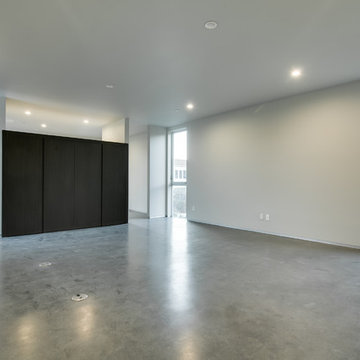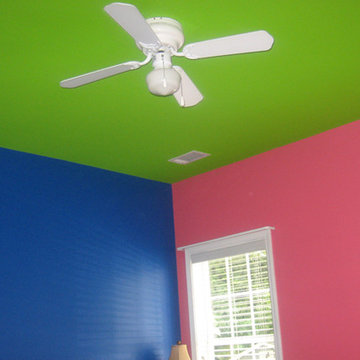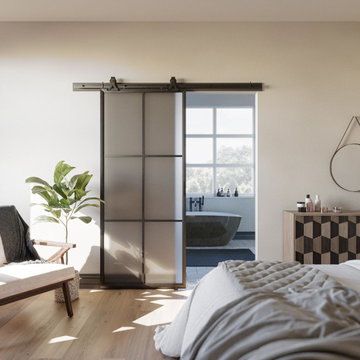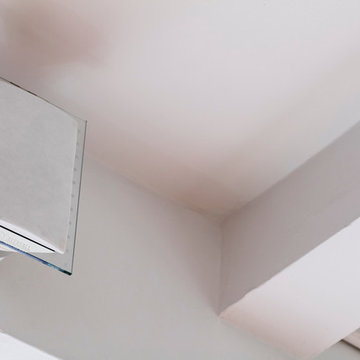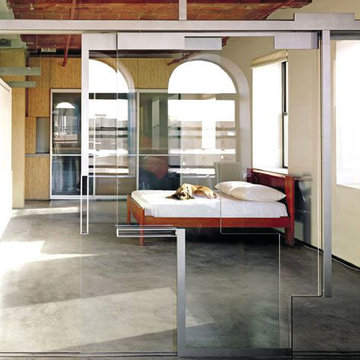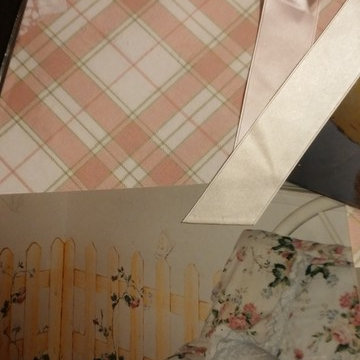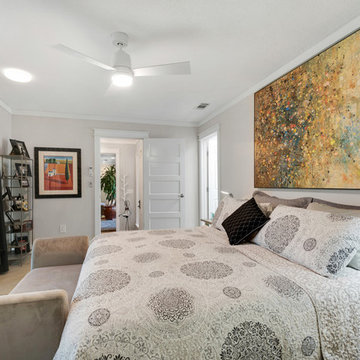Bedroom Ideas & Designs
Refine by:
Budget
Sort by:Popular Today
7621 - 7640 of 1,466,344 photos
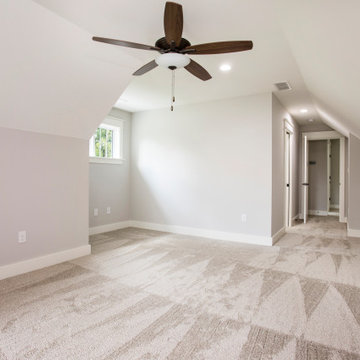
Transitional home design inspiration in Louisville. Bedroom with light walls and carpet.
Example of a transitional bedroom design in Louisville
Example of a transitional bedroom design in Louisville
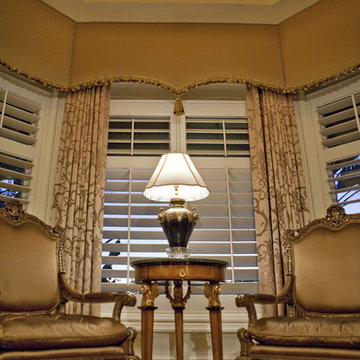
Gorgeous 100 % Raw Silks, through the entire house! Luxurious embiance and high end living...
Tuscan bedroom photo in Charleston
Tuscan bedroom photo in Charleston
Find the right local pro for your project
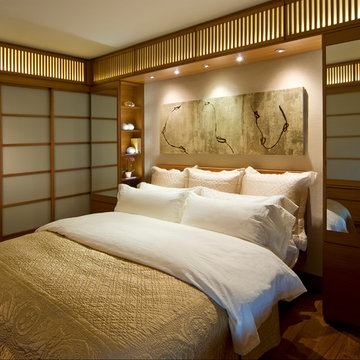
The transformation of this high-rise condo in the heart of San Francisco was literally from floor to ceiling. Studio Becker custom built everything from the bed and shoji screens to the interior doors and wall paneling...and of course the kitchen, baths and wardrobes!
It’s all Studio Becker in this master bedroom - teak light boxes line the ceiling, shoji sliding doors conceal the walk-in closet and house the flat screen TV. A custom teak bed with a headboard and storage drawers below transition into full-height night stands with mirrored fronts (with lots of storage inside) and interior up-lit shelving with a light valance above. A window seat that provides additional storage and a lounging area finishes out the room.
Teak wall paneling with a concealed touchless coat closet, interior shoji doors and a desk niche with an inset leather writing surface and cord catcher are just a few more of the customized features built for this condo.
This Collection M kitchen, in Manhattan, high gloss walnut burl and Rimini stainless steel, is packed full of fun features, including an eating table that hydraulically lifts from table height to bar height for parties, an in-counter appliance garage in a concealed elevation system and Studio Becker’s electric Smart drawer with custom inserts for sushi service, fine bone china and stemware.
Combinations of teak and black lacquer with custom vanity designs give these bathrooms the Asian flare the homeowner’s were looking for.
This project has been featured on HGTV's Million Dollar Rooms
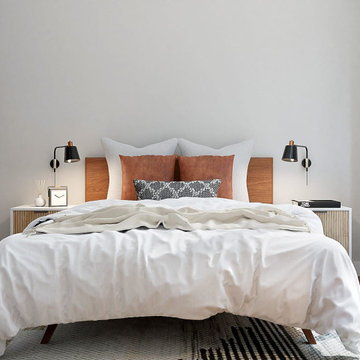
The solid wood bed is warm and inviting with a mid-century modern flair. Keeping your bedding white and crisp is timeless and clean, then adding wonderful accent pillows will pull in other materials and textures we love in boho/mid-century design. The rug also helps give warmth and comfort to your space. The nightstands will provide some personal storage for you and tie into the design of the desk. To keep the surface of a nightstand free of lamps when possible, so your sconces will be the perfect light source for you at bedtime. There are significant architectural elements in the bedroom that we wanted to highlight. Adding in accents of black metal ties the furnishings into the architecture, really giving the furnishings a sense of belonging. Finally, the full-length mirror is perfect for the bedroom, has an art deco vibe, and is essential for making the room look more spacious. The bench in front of the mirror helps visually ground the mirror, adds more texture to space, and is conveniently located to sit to take off your shoes at the end of a long day. Both the desk and the task lamp relate entirely back to the nightstands and again have the black metal accents. The desk chair is comfortable and stylish, the perfect blend of beauty and function. Adding shelving above the desk allows accessorize or add some essential work items up there. A hanging planter nearby gives you more plant life and visual height in the room, and of course, more great texture.
Reload the page to not see this specific ad anymore
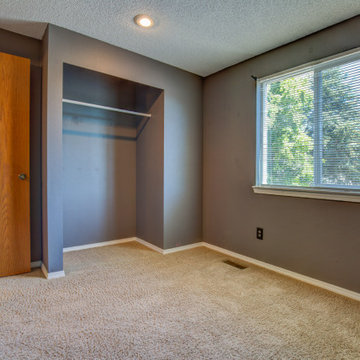
One of two guest bedrooms of a tri-level Federal Way home
Example of a large guest carpeted and beige floor bedroom design in Seattle with gray walls
Example of a large guest carpeted and beige floor bedroom design in Seattle with gray walls
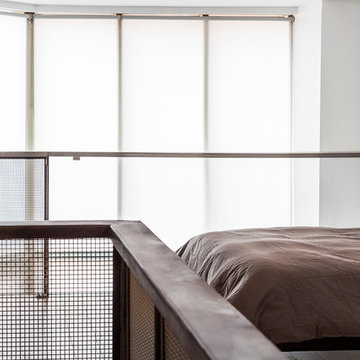
A typical Manhattan duplex was transformed with the introduction of a series of stainless steel bands, superimposed onto various surfaces creating a new life and perception of the otherwise mundane, disconnected space.
Interconnected steel parts protrude and hangs, hinting connected spaces beyond while stairs and guardrails became light and view bouncing devices uniting the inside and outside. Through out the days and every changing season, this newly transformed space gleams, shines and lives.
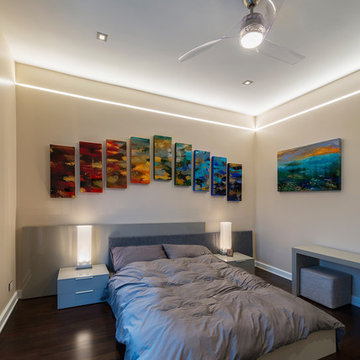
Reveal projects an indirect glow onto ceilings and floors to deliver flush mount cove and toe-kick lighting. This 24VDC linear LED system features a shallow .5 inch deep plaster-in aluminum extrusion no thicker than drywall that houses a single row of high CRI, commercial grade white LED Soft Strip. System mounts directly to studs without joist modification and plasters into .5 inch or thicker drywall. Reveal is sold in 1 foot 2.5 watt increments up to 40 feet and may be field-cut. Also available in a 5 watt per foot version as well as a Red-Blue-Green RGB version. LED Soft Strip may be cut every 2.4 inches. 2.5 watt Reveal runs up to 40 feet on a single Class 2, 96 watt power supply. Available in Amber White 2400K with 80 plus CRI, Warm White 2700K with 85 plus CRI, or Very Warm White 3000K with 85 plus CRI. LEDs consume 2.5 watts per foot and 42 lumens per system watt, delivering 116 lumens per foot for Reveal 2WDC. System includes Reveal channels, end caps, LED Soft Strip, special junction box and all mounting hardware. Power supply options include a Class 2 24 volt 0-10 96 or 192 watt, sold separately. Dimmable with a Lightolier Sunrise ZP600FAM120, Leviton IP710-DL dimmer. sold separately. Dimming systems include Lutron Radio Ra2 with Grafik Eye, RRD-10ND and GRX-TVI; Grafik Eye QS with Grafik Eye, QSGRJ-XP and GRX-TVI; Diva with Grafik Eye, DVTV and PP20; Nova T with Grafik Eye, NTFTV-WH and PP20, sold separately. Fixture includes a 5 year warranty. Made in USA.
Reload the page to not see this specific ad anymore
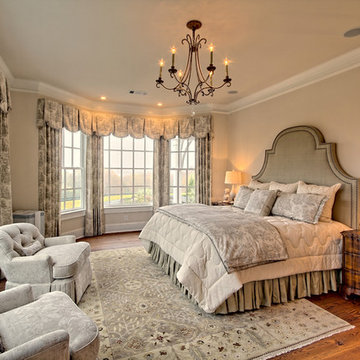
Inspiration for a mid-sized timeless master dark wood floor and brown floor bedroom remodel in Atlanta with beige walls and no fireplace
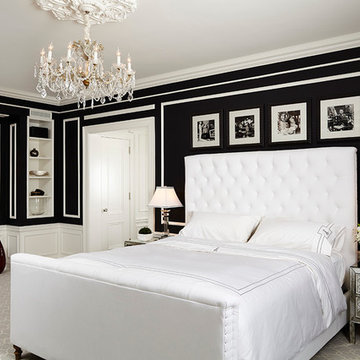
© Alyssa Lee Photography
Example of a classic carpeted bedroom design in Minneapolis with black walls, a standard fireplace and a wood fireplace surround
Example of a classic carpeted bedroom design in Minneapolis with black walls, a standard fireplace and a wood fireplace surround
Bedroom Ideas & Designs
Reload the page to not see this specific ad anymore
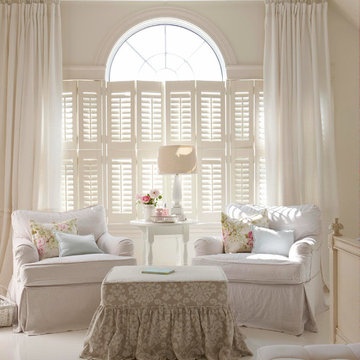
Example of a large beach style master white floor bedroom design in Tampa with white walls and no fireplace
382






