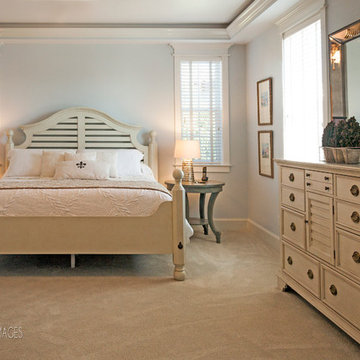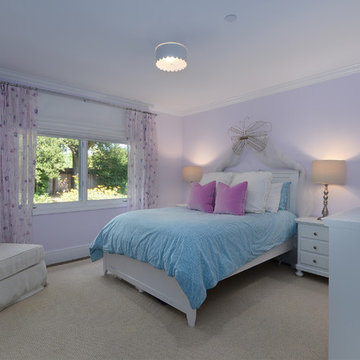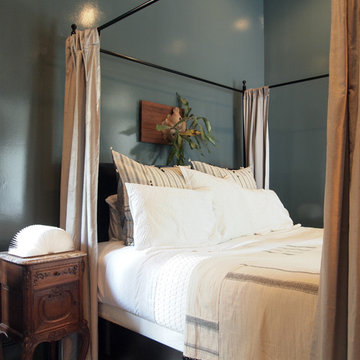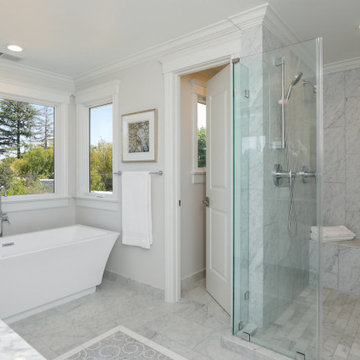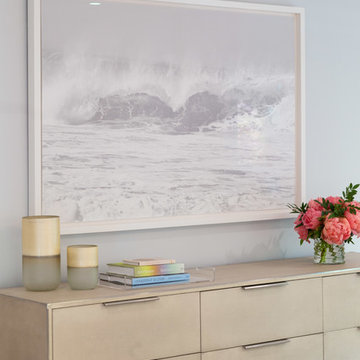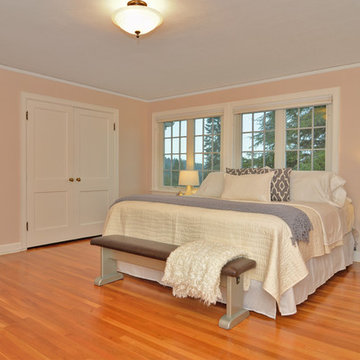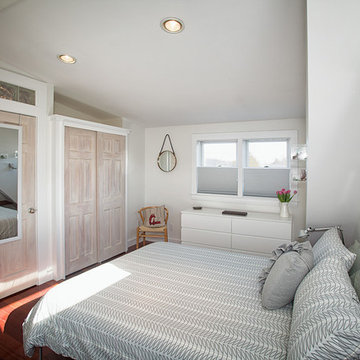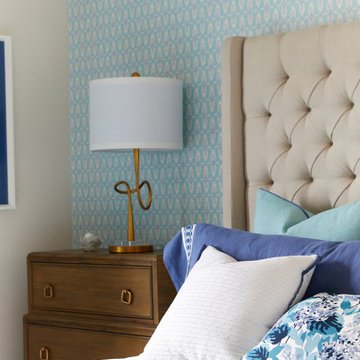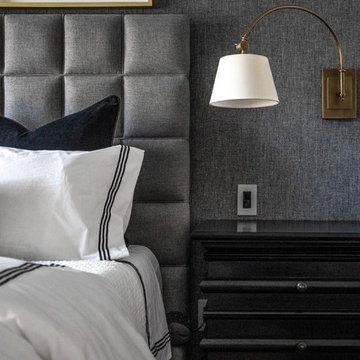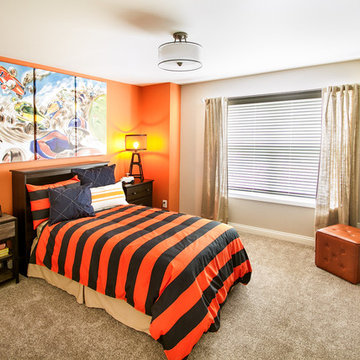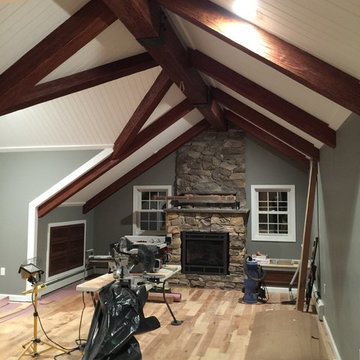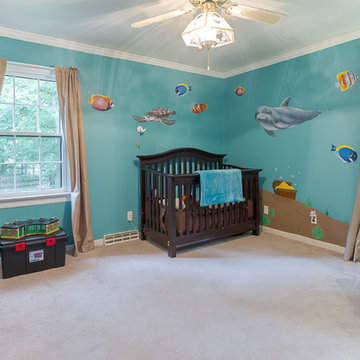Bedroom Ideas & Designs
Refine by:
Budget
Sort by:Popular Today
88321 - 88340 of 1,465,341 photos
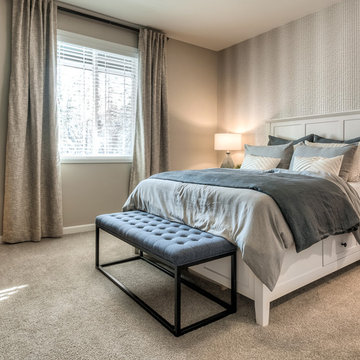
the Bainbridge NextGen - Home Within A Home. This innovative living space features a private suite complete with a living room, bedroom, walk-in closet, kitchenette, laundry space and separate entrance--ideal for aging or disabled family members, long-term guests, grown children, home office, or anyone who can use this flexible space. The NextGen suite bedroom is complete with this own walk-in closet.
Find the right local pro for your project
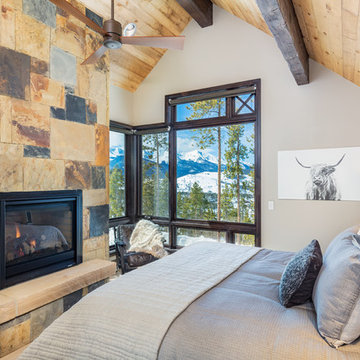
Bedroom - rustic master bedroom idea in Denver with white walls, a wood stove and a stone fireplace
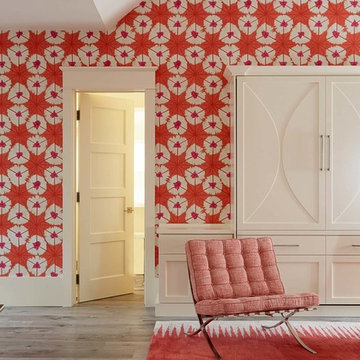
Inspiration for a cottage medium tone wood floor and gray floor bedroom remodel in Miami with red walls
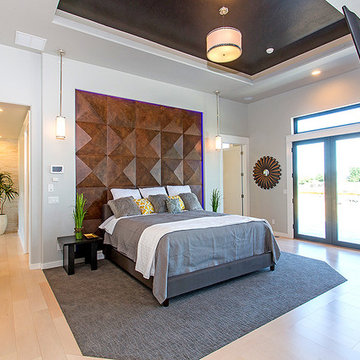
Oversized master suite includes 2 sets of doors leading out to the back deck, attached home office, jaw-dropping master bathroom, large walk-in closet and custom faux painted headboard wall.
© Jason Lugo
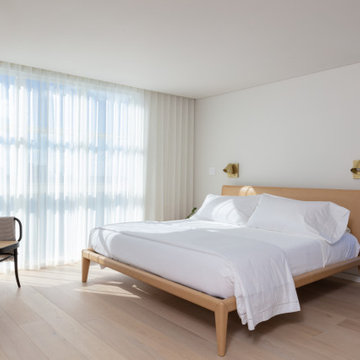
Inspiration for a mid-sized contemporary master light wood floor and brown floor bedroom remodel in Miami with white walls
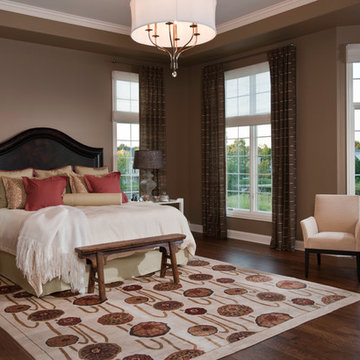
Sponsored
Columbus, OH

Authorized Dealer
Traditional Hardwood Floors LLC
Your Industry Leading Flooring Refinishers & Installers in Columbus
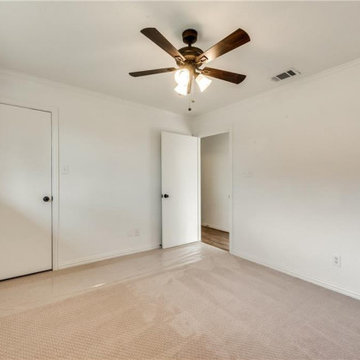
Secondary bedroom painted in SW Pure White
Bedroom - small transitional guest carpeted and beige floor bedroom idea in Dallas with white walls
Bedroom - small transitional guest carpeted and beige floor bedroom idea in Dallas with white walls
Bedroom Ideas & Designs
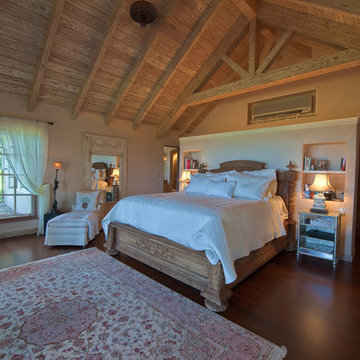
Sponsored
Columbus, OH

Authorized Dealer
Traditional Hardwood Floors LLC
Your Industry Leading Flooring Refinishers & Installers in Columbus
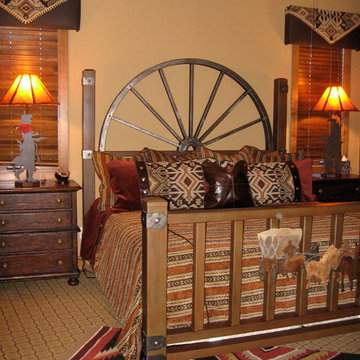
Leather and fabric Cornices with hemp trim and bronze nailhead
Mid-sized mountain style guest carpeted bedroom photo in Phoenix with beige walls
Mid-sized mountain style guest carpeted bedroom photo in Phoenix with beige walls
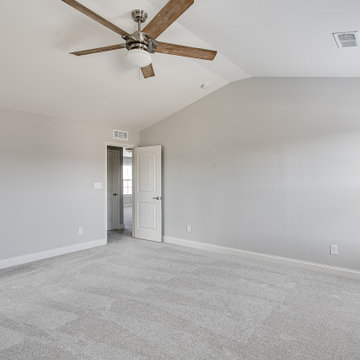
This spacious traditional two-story home offers a very open first floor layout with a large family room and a flex area that can serve as formal dining (shown here), living, or a study. The flex area is defined by columns and offers a semi- enclosed option with walls and cased openings. The kitchen includes both an island dining counter and separate breakfast area. The garage opens to a utility room, powder room, and pantry adjacent to the kitchen and located off a private hallway.
The primary suite, three additional bedrooms, hall bath, and a loft comprise the second floor. A fifth bedroom is possible in lieu of the loft. The primary suite includes a vaulted ceiling in the bedroom and a private bath with spacious double bowl vanity. The primary bath is designed to allow access to the vanity with separately enclosed commode and tub/shower.
4417






