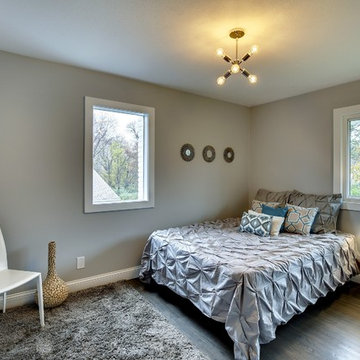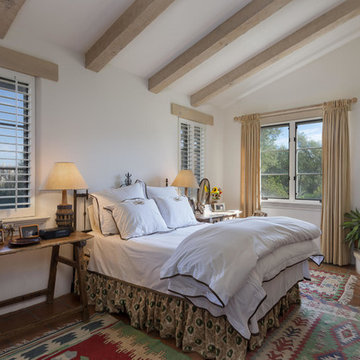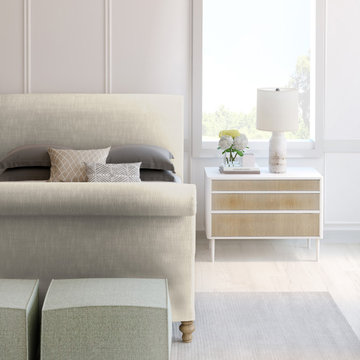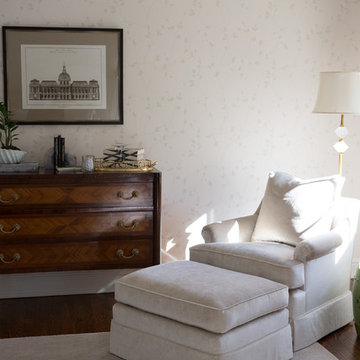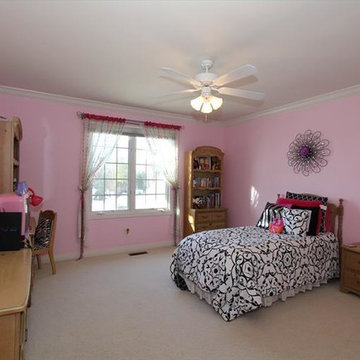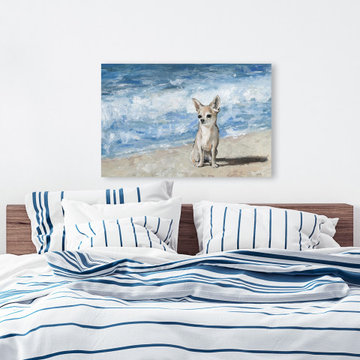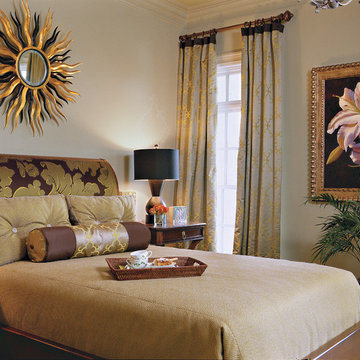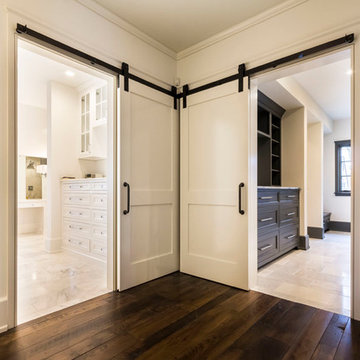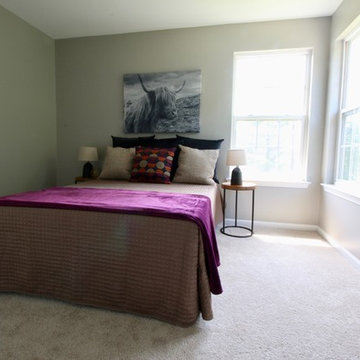Bedroom Ideas & Designs
Refine by:
Budget
Sort by:Popular Today
98721 - 98740 of 1,465,208 photos
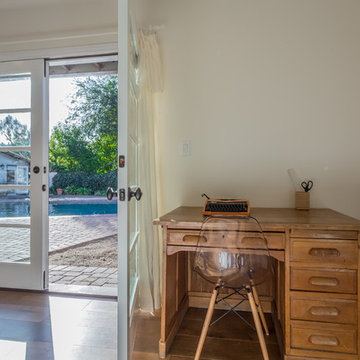
Linda Kasian Photography
Mid-sized transitional guest light wood floor bedroom photo in Los Angeles with white walls and no fireplace
Mid-sized transitional guest light wood floor bedroom photo in Los Angeles with white walls and no fireplace
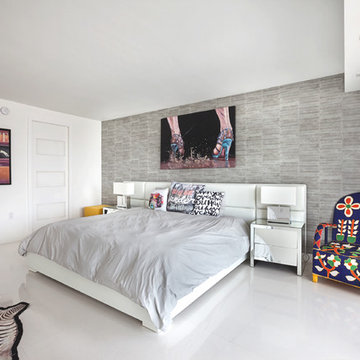
Guest bathroom.
Inspiration for an eclectic bedroom remodel in Miami with gray walls
Inspiration for an eclectic bedroom remodel in Miami with gray walls
Find the right local pro for your project
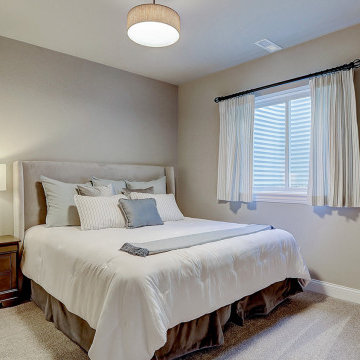
As you step inside the Glenwood Craftsman, you are greeted with an open concept floor plan that brings the kitchen, nook, great room, and sunroom together to create gathering places to cook, dine and lounge.
Interior design is focused on luxury fabrics, modern light fixtures and mixed metals, with gold hues. Light, subtle paint shades create a comfortable flow: creams, grays, khaki and gray-blue give the home a soothing mix of warm and cool. The décor is an eclectic concept, meant to match the modern family.
In the great room you will find an impressive paneled wall flanking a gas fireplace with stacked stone to the ceiling. The nook leads to the gorgeous sunroom with vaulted ceiling and three full walls of windows. The designer kitchen welcomes you with an oversized quartz topped island with snack bar. Staggered maple cabinets, undercabinet lighting, tile backsplash, and quartz countertops frame the perimeter. Luxurious slate appliances, gold cabinet hardware and a stylish faucet with a gold finish add warmth and sophistication to the room. Off the kitchen, a butler’s pantry with cabinets, quartz countertop and beverage refrigerator offer additional space for entertaining. The butler’s pantry conveniently leads to the beautiful dining room with decorative wainscoting. A study, powder room, and all-encompassing family command center with laundry, closet, cabinets, built-in desk and boot bench complete the first floor.
Located on the second floor, the master suite showcases an expansive bedroom with box up ceiling bordered with crown molding, walk-in tiled shower with bench and decorative niche, his-and-hers floating vanities with quartz countertops, separate commode room, tile flooring, and large custom walk-in closet. A princess suite with a full bath and two additional bedrooms connected by a jack and jill bath complete the second floor.
The finished lower level offers a rec room with a gaming focus, additional bedroom, and full bathroom perfect for guests.
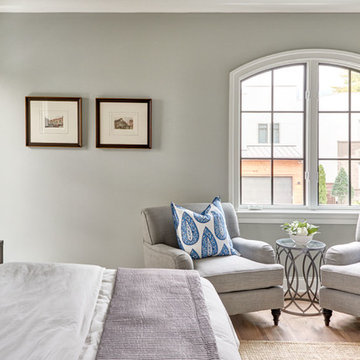
John Jackovich-Grande Custom Homes
Example of a transitional bedroom design in Charlotte
Example of a transitional bedroom design in Charlotte
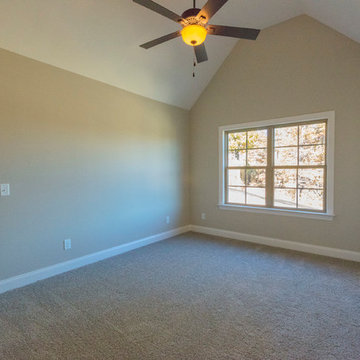
Example of a mid-sized transitional master carpeted bedroom design in Birmingham with beige walls
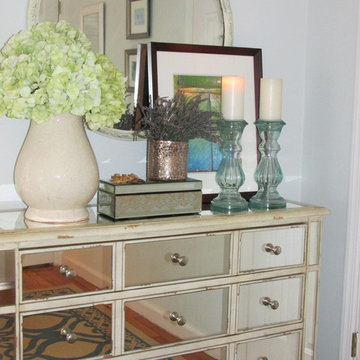
dresser: Overstock, vase: Pottery Barn, candle sticks: Pier 1, vintage mirror, rug: Safavieh rug
Mid-sized mountain style master medium tone wood floor bedroom photo in New York with blue walls
Mid-sized mountain style master medium tone wood floor bedroom photo in New York with blue walls
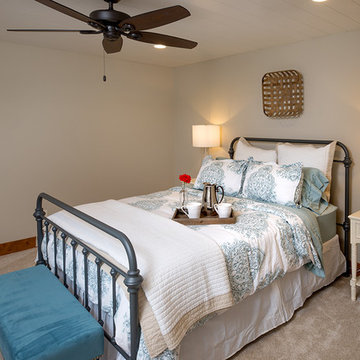
Sponsored
Plain City, OH
Kuhns Contracting, Inc.
Central Ohio's Trusted Home Remodeler Specializing in Kitchens & Baths
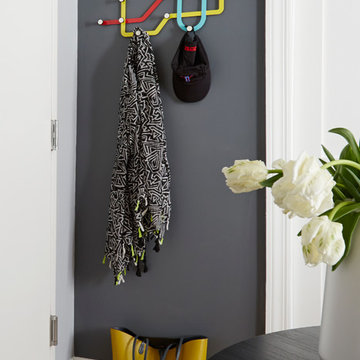
Ania Omski-Talwar
Location: Lincoln Park, Chicago, IL, USA
At 166 sq ft, the size of the living/sleeping area in this studio apartment was quite challenging. We made it work by taking careful dimensions of the space as well as every piece of furniture before purchasing. Even the height of the printer mattered as it had to fit between the filing cabinet and the desk. The busy student who lives here had two primary needs: sleeping and studying. Upon completion we felt we met those needs quite well.
https://www.houzz.com/ideabooks/76468333/list/room-of-the-day-quick-turnaround-for-a-studio-apartment
Mike Kaskel Photo
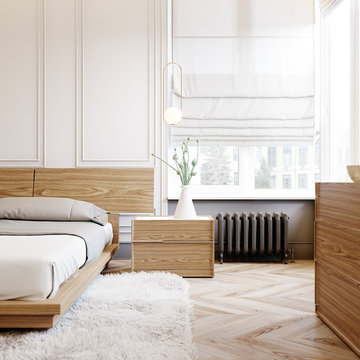
Hunter's handsome silhouette and dreamy walnut or ash veneer are reminiscent of a modern cabin. This five piece bedroom set is designed with a wide and low profile to add casual comfort to a good night. The Hunter Night Stand is a perfect pair with the Hunter Bed, and is available in American walnut, ash veneer, or high gloss white lacquer for an unexpectedly cool contrast. The top is finished with a reflective mirror surface for a flash of modernism.
Richard Mandelkorn Photography
Transitional master dark wood floor bedroom photo in Boston with gray walls, a standard fireplace and a stone fireplace
Transitional master dark wood floor bedroom photo in Boston with gray walls, a standard fireplace and a stone fireplace
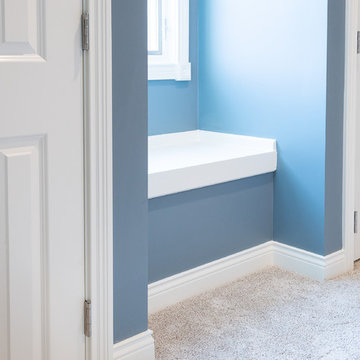
Inspiration for a large transitional loft-style carpeted bedroom remodel in Indianapolis with blue walls and no fireplace
Bedroom Ideas & Designs
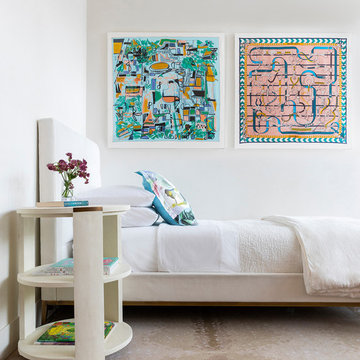
Bedroom - contemporary medium tone wood floor and brown floor bedroom idea in Houston with white walls
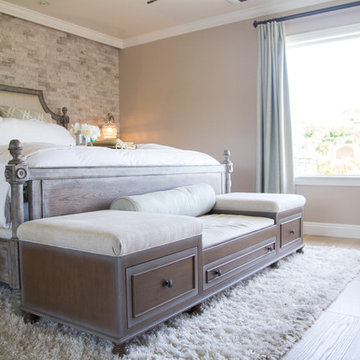
Inspiration for a timeless master light wood floor bedroom remodel in Orange County with beige walls
4937






