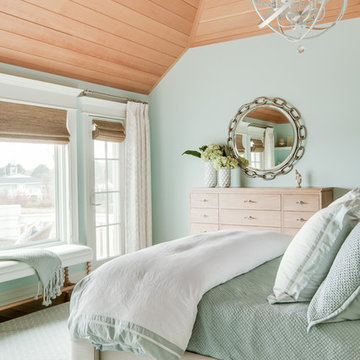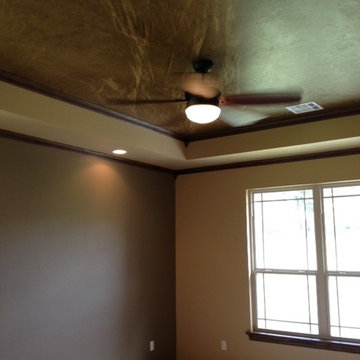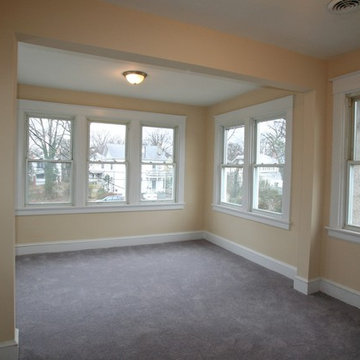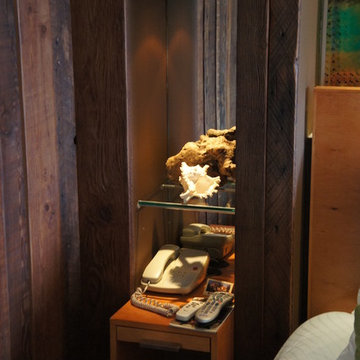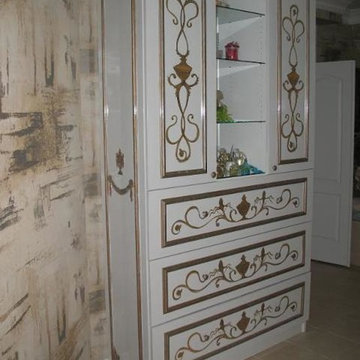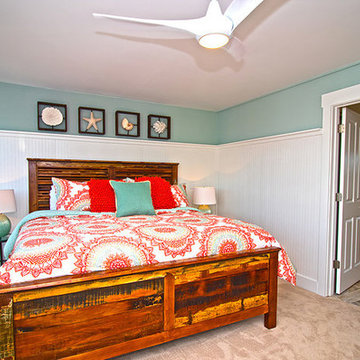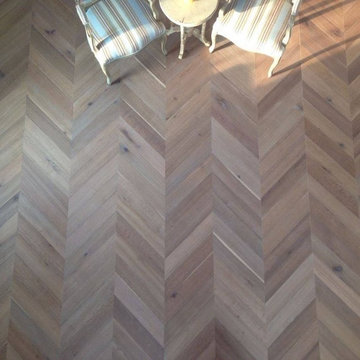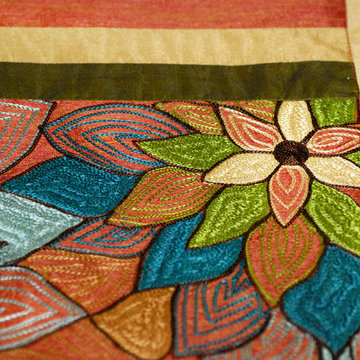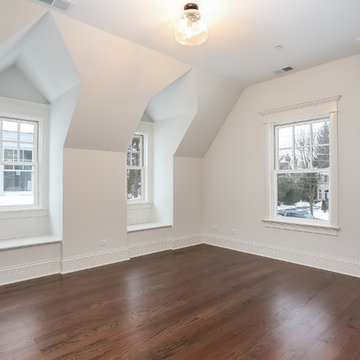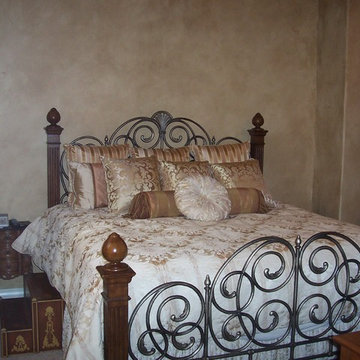Bedroom Ideas & Designs
Refine by:
Budget
Sort by:Popular Today
12381 - 12400 of 1,465,241 photos
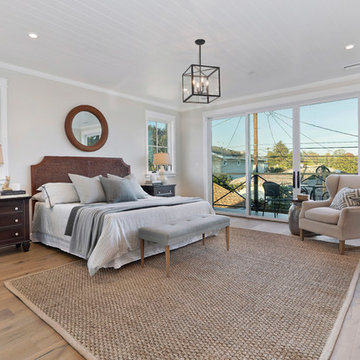
Farmhouse light wood floor and beige floor bedroom photo in Los Angeles with beige walls
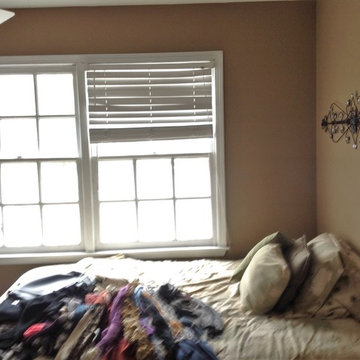
Amber works from home and was sacrificing a dining room for her home office. By utilizing the double wide closet space in her guest bedroom, she now walks into her home without the reminder of work, and can have guests over for a meal in her dining room (dining room reveal coming soon). The walls were freshly painted Sea Salt by Sherwin Williams. This gives the room a fresh, clean look and also adds contrast to the beige carpet.
Amber had her homework assignments cut out for her as she had to do some major purging in her throw all guest room. Once she started letting go, she was on a roll and continually surprised me as she cleaned out closets throughout the house. One dresser was filled with cds, dvds, books, albums, scrap-booking materials; items taking up precious real estate in her life that she didn't even know were there. There really wasn't a storage problem after-all, she was just holding on to a collection of things that no longer served her. Each time I would visit, and her space would become more open, I could see the weight lifting off her and her self love building. Amber had a recent breakup with her boyfriend and this makeover helped her not only focus on making a home sanctuary for herself, but helped her let go of the pains of the past and focus on the exciting future ahead. At one point when we were moving sofas in the living room (which we will also reveal soon), we found an ex's flip-flop. We were figuratively and literally sweeping away the past. Editing your home and your life makes room for your future; for new people and things. We are so happy to finally reveal the room to you! We can't wait to unveil the rest of Amber's home, once we complete the finishing touches.
Challenges:
Amber's home was filled with mix-matched furniture from family and college. She had no idea what her decorating style was. After shopping together and exchanging somepinterest boards, I was finally able to get a sense of what she loves.
I had to work on a tight budget, which meant really digging out the creativity and utilizing other items in the home. See how I transformed a table from the discard pile into a faux marble bedside table by clicking web link.
Amber's dad was able to help with the desk materials and building to cut costs.
We wanted to save the closet doors in the event she sold her home or no longer needed an office someday. There wasn't any extra space to store these closet doors, so I used them as a headboard.
The only items purchased were: Curtains, Curtain Rod, Bedspread Set, Throw Pillows, 2 Lamps and Paint.
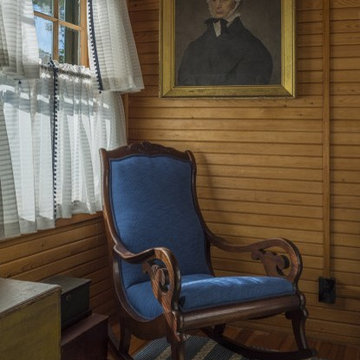
Francois Gagne - photographer.
Antique rocker upholstered in a new upholstery weight fabric.
Inspiration for a rustic bedroom remodel in Portland Maine
Inspiration for a rustic bedroom remodel in Portland Maine
Find the right local pro for your project
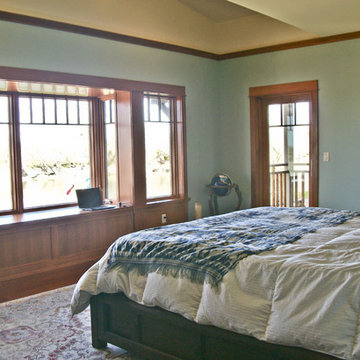
Kacie Young
Small arts and crafts master medium tone wood floor bedroom photo in Sacramento with blue walls and no fireplace
Small arts and crafts master medium tone wood floor bedroom photo in Sacramento with blue walls and no fireplace
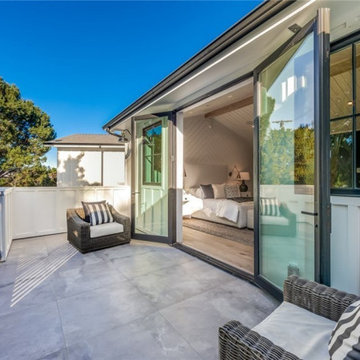
This home and separate fun room (cabana) has an open floor plan with a living room with fireplace, dining room, and home theater. Custom marble countertops, brushed black stainless-steel appliances, a center island with bar seating, a butler's pantry with walk-in pantry, and a breakfast room with sliding doors to the patio are all featured in this gourmet kitchen. A comfortable family room with custom built-ins, a fireplace with marble mantle, and sliding pocket doors to a covered patio connects to the kitchen. Large grassy area, BBQ with bar seating, pool/spa, and attached leisure room (cabana) with HVAC and three-quarter bath in the backyard. A pitched white oak ceiling with beam design, fireplace with brick accent wall, custom built-ins with espresso machine and refrigerator, huge master balcony, and two walk-in closets with bespoke lighting and generous vanity characterize the spacious master bedroom. Custom tilework, as well as a huge dual shower with accent lighting and marble slabs, are included in the master bath. High ceilings, unique tilework, brickwork, and woodwork throughout, solar panel system, surround sound speakers, and other entertainer/designer touches round out the home.
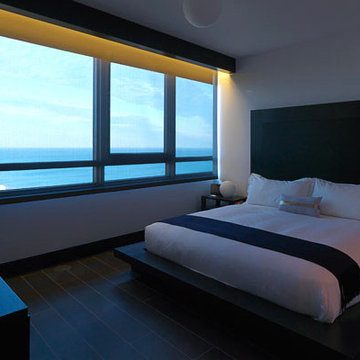
Example of a mid-sized trendy guest dark wood floor bedroom design in Miami with white walls
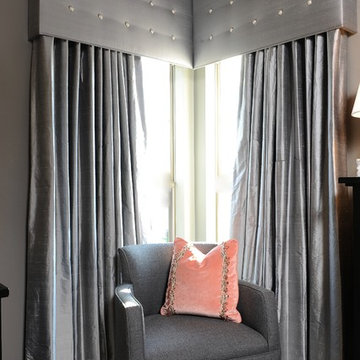
Bedroom - mid-sized contemporary master carpeted bedroom idea in Dallas with gray walls
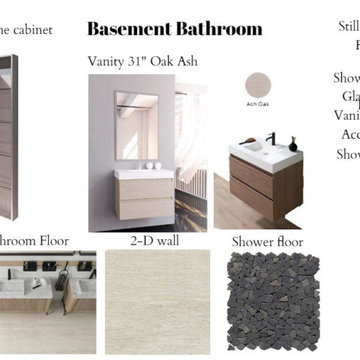
photo (c) Barkow Photo
Inspiration for a contemporary bedroom remodel in New York
Inspiration for a contemporary bedroom remodel in New York
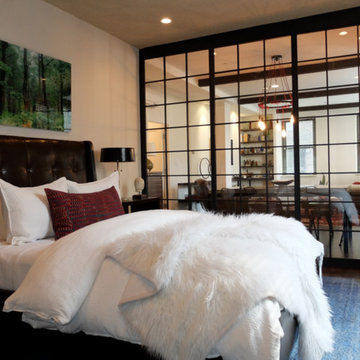
Custom steel & glass partitions/ wall/ room divider / home space with tempered and blackened patina finish, photo by Lindsay Feldman
Bedroom - shabby-chic style bedroom idea in New York
Bedroom - shabby-chic style bedroom idea in New York
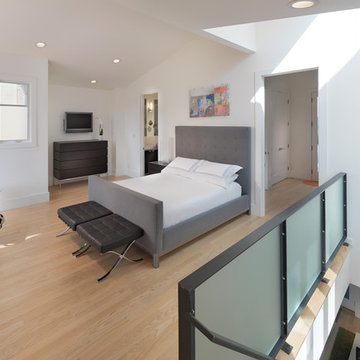
Rien van Rijthoven
Inspiration for a scandinavian loft-style light wood floor bedroom remodel in San Francisco with white walls
Inspiration for a scandinavian loft-style light wood floor bedroom remodel in San Francisco with white walls
Bedroom Ideas & Designs
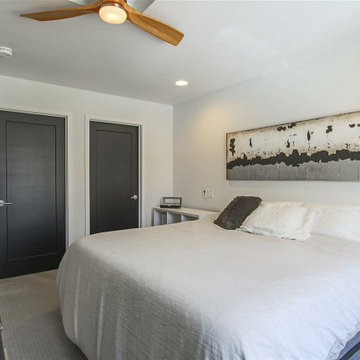
Master suite with recessed ceiling fan.
Inspiration for a modern bedroom remodel in Cedar Rapids
Inspiration for a modern bedroom remodel in Cedar Rapids
620






