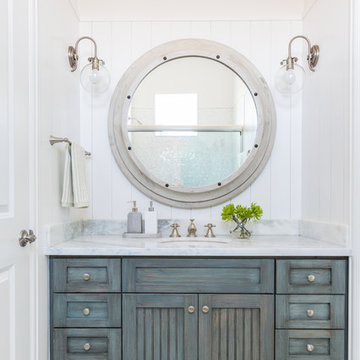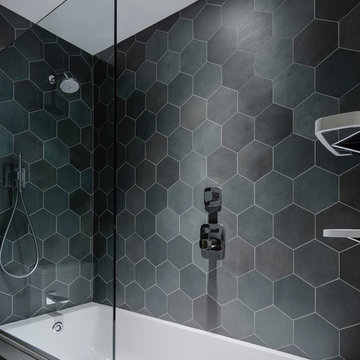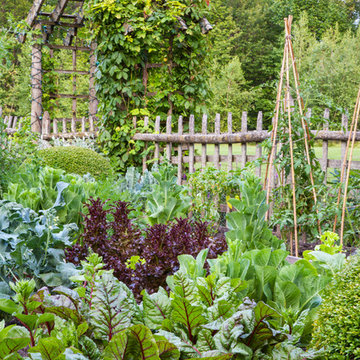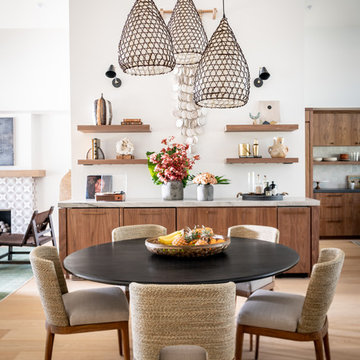Home Design Ideas

Julie Soefer
Beach style mosaic tile floor bathroom photo in Houston with blue cabinets
Beach style mosaic tile floor bathroom photo in Houston with blue cabinets

Small backyard with lots of potential. We created the perfect space adding visual interest from inside the house to outside of it. We added a BBQ Island with Grill, sink, and plenty of counter space. BBQ Island was cover with stone veneer stone with a concrete counter top. Opposite side we match the veneer stone and concrete cap on a newly Outdoor fireplace. far side we added some post with bright colors and drought tolerant material and a special touch for the little girl in the family, since we did not wanted to forget about anyone. Photography by Zack Benson

Example of a large trendy master dark wood floor freestanding bathtub design in San Francisco with flat-panel cabinets, white cabinets, a one-piece toilet, beige walls, a vessel sink and concrete countertops
Find the right local pro for your project

Interior Design by Adapt Design
Example of a mid-sized country single-wall brown floor kitchen design in Portland with a farmhouse sink, shaker cabinets, quartz countertops, stainless steel appliances, an island, white backsplash and blue cabinets
Example of a mid-sized country single-wall brown floor kitchen design in Portland with a farmhouse sink, shaker cabinets, quartz countertops, stainless steel appliances, an island, white backsplash and blue cabinets

Large transitional open concept medium tone wood floor and brown floor living room photo in Chicago with gray walls, no fireplace and a media wall

A full home remodel of this historic residence.
Elegant master white tile multicolored floor alcove shower photo in Phoenix with an undermount sink, white countertops, recessed-panel cabinets, white cabinets, green walls and a hinged shower door
Elegant master white tile multicolored floor alcove shower photo in Phoenix with an undermount sink, white countertops, recessed-panel cabinets, white cabinets, green walls and a hinged shower door

Example of a mid-sized farmhouse brick floor and red floor mudroom design in Philadelphia with white walls
Reload the page to not see this specific ad anymore

Photo of a large traditional partial sun backyard stone retaining wall landscape in New York.

Our clients wanted to create a backyard that would grow with their young family as well as with their extended family and friends. Entertaining was a huge priority! This family-focused backyard was designed to equally accommodate play and outdoor living/entertaining.
The outdoor living spaces needed to accommodate a large number of people – adults and kids. Urban Oasis designed a deck off the back door so that the kitchen could be 36” height, with a bar along the outside edge at 42” for overflow seating. The interior space is approximate 600 sf and accommodates both a large dining table and a comfortable couch and chair set. The fire pit patio includes a seat wall for overflow seating around the fire feature (which doubles as a retaining wall) with ample room for chairs.
The artificial turf lawn is spacious enough to accommodate a trampoline and other childhood favorites. Down the road, this area could be used for bocce or other lawn games. The concept is to leave all spaces large enough to be programmed in different ways as the family’s needs change.
A steep slope presents itself to the yard and is a focal point. Planting a variety of colors and textures mixed among a few key existing trees changed this eyesore into a beautifully planted amenity for the property.
Jimmy White Photography

Joe Fletcher
Minimalist black tile, gray tile and ceramic tile bathroom photo in New York with black walls
Minimalist black tile, gray tile and ceramic tile bathroom photo in New York with black walls

Inspiration for a large transitional multicolored floor and wall paneling powder room remodel in Chicago with open cabinets, light wood cabinets, a one-piece toilet, blue walls, a drop-in sink, multicolored countertops and a built-in vanity

Photography: Alyssa Lee Photography
Mid-sized transitional 3/4 porcelain tile and multicolored tile porcelain tile and beige floor alcove shower photo in Minneapolis with a two-piece toilet, beige walls, an undermount sink, quartz countertops, a hinged shower door, white countertops, dark wood cabinets and shaker cabinets
Mid-sized transitional 3/4 porcelain tile and multicolored tile porcelain tile and beige floor alcove shower photo in Minneapolis with a two-piece toilet, beige walls, an undermount sink, quartz countertops, a hinged shower door, white countertops, dark wood cabinets and shaker cabinets

Paula Boyle
Inspiration for a large farmhouse master mirror tile cement tile floor bathroom remodel in Chicago with shaker cabinets, gray cabinets, a two-piece toilet, white walls, an undermount sink and quartz countertops
Inspiration for a large farmhouse master mirror tile cement tile floor bathroom remodel in Chicago with shaker cabinets, gray cabinets, a two-piece toilet, white walls, an undermount sink and quartz countertops
Reload the page to not see this specific ad anymore

This contemporary master bathroom has all the elements of a roman bath—it’s beautiful, serene and decadent. Double showers and a partially sunken Jacuzzi add to its’ functionality. The large skylight and window flood the bathroom with light. The muted colors of the tile are juxtaposed with a pop of color from the multihued glass tile in the niches.
Andrew McKinney Photography

A popular white melamine walk in closet with bullnose faces and matte Lucite insert doors. Unit is finished with melamine molding and lighting
Inspiration for a small contemporary gender-neutral walk-in closet remodel in Los Angeles with flat-panel cabinets and white cabinets
Inspiration for a small contemporary gender-neutral walk-in closet remodel in Los Angeles with flat-panel cabinets and white cabinets

This project represents the evolution of a 10 acre space over more than three decades. It began with the pool and space around it. As the vegetable garden grew, the orchard was established and the display gardens blossomed. The prairie was restored and a kitchen was added to complete the space. Although, it continues to change with a pond next on the design plan. Photo credit: Linda Oyama Bryan

Thomas Kuoh
Mid-sized transitional formal and open concept medium tone wood floor and brown floor living room photo in San Francisco with gray walls
Mid-sized transitional formal and open concept medium tone wood floor and brown floor living room photo in San Francisco with gray walls
Home Design Ideas
Reload the page to not see this specific ad anymore

This Award-winning kitchen proves vintage doesn't have to look old and tired. This previously dark kitchen was updated with white, gold, and wood in the historic district of Monte Vista. The challenge is making a new kitchen look and feel like it belongs in a charming older home. The highlight and starting point is the original hex tile flooring in white and gold. It was in excellent condition and merely needed a good cleaning. The addition of white calacatta marble, white subway tile, walnut wood counters, brass and gold accents keep the charm intact. Cabinet panels mimic original door panels found in other areas of the home. Custom coffee storage is a modern bonus! Sub-Zero Refrig, Rohl sink, brass woven wire grill.

Terry Pommet
Example of a mid-sized classic enclosed living room design in Boston with white walls, a standard fireplace, a plaster fireplace and a concealed tv
Example of a mid-sized classic enclosed living room design in Boston with white walls, a standard fireplace, a plaster fireplace and a concealed tv

Tuscan light wood floor great room photo in Orange County with white walls and no fireplace
864



























