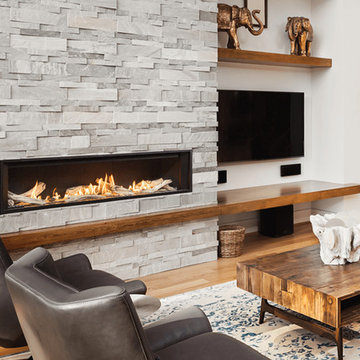Home Design Ideas

Michele Lee Wilson
Inspiration for a mid-sized craftsman l-shaped light wood floor and beige floor kitchen remodel in San Francisco with a farmhouse sink, shaker cabinets, gray cabinets, white backsplash, ceramic backsplash, stainless steel appliances, an island and soapstone countertops
Inspiration for a mid-sized craftsman l-shaped light wood floor and beige floor kitchen remodel in San Francisco with a farmhouse sink, shaker cabinets, gray cabinets, white backsplash, ceramic backsplash, stainless steel appliances, an island and soapstone countertops

Eat-in kitchen - large cottage l-shaped light wood floor and beige floor eat-in kitchen idea in San Francisco with an undermount sink, shaker cabinets, gray cabinets, multicolored backsplash, stainless steel appliances, an island, quartzite countertops and matchstick tile backsplash

Ronnie Bruce Photography
Bellweather Construction, LLC is a trained and certified remodeling and home improvement general contractor that specializes in period-appropriate renovations and energy efficiency improvements. Bellweather's managing partner, William Giesey, has over 20 years of experience providing construction management and design services for high-quality home renovations in Philadelphia and its Main Line suburbs. Will is a BPI-certified building analyst, NARI-certified kitchen and bath remodeler, and active member of his local NARI chapter. He is the acting chairman of a local historical commission and has participated in award-winning restoration and historic preservation projects. His work has been showcased on home tours and featured in magazines.
Find the right local pro for your project

Photo by Ethington
Entryway - mid-sized cottage concrete floor and gray floor entryway idea in Other with a black front door and white walls
Entryway - mid-sized cottage concrete floor and gray floor entryway idea in Other with a black front door and white walls

Elegant l-shaped kitchen photo in Phoenix with an undermount sink, shaker cabinets, white cabinets, white backsplash, subway tile backsplash, stainless steel appliances and an island
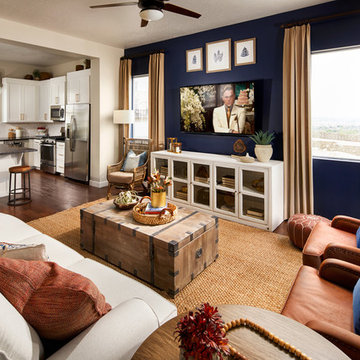
Built by David Weekley Homes Salt Lake City
Inspiration for a transitional family room remodel in Salt Lake City
Inspiration for a transitional family room remodel in Salt Lake City

Mid-sized farmhouse u-shaped light wood floor and beige floor enclosed kitchen photo in New York with a farmhouse sink, black cabinets, concrete countertops, white backsplash, subway tile backsplash, stainless steel appliances, no island and flat-panel cabinets
Reload the page to not see this specific ad anymore
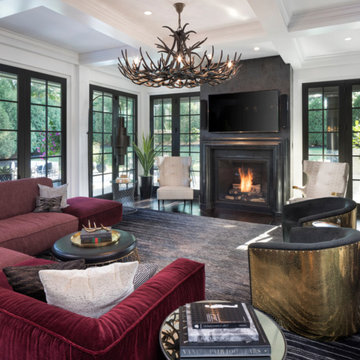
Living room - contemporary formal and enclosed dark wood floor and brown floor living room idea in Minneapolis with white walls, a standard fireplace and a wall-mounted tv

Our client wanted a more open environment, so we expanded the kitchen and added a pantry along with this family room addition. We used calm, cool colors in this sophisticated space with rustic embellishments. Drapery , fabric by Kravet, upholstered furnishings by Lee Industries, cocktail table by Century, mirror by Restoration Hardware, chandeliers by Currey & Co.. Photo by Allen Russ

Martha O’Hara Interiors, Interior Design and Photo Styling | City Homes, Builder | Troy Thies, Photography | Please Note: All “related,” “similar,” and “sponsored” products tagged or listed by Houzz are not actual products pictured. They have not been approved by Martha O’Hara Interiors nor any of the professionals credited. For info about our work: design@oharainteriors.com
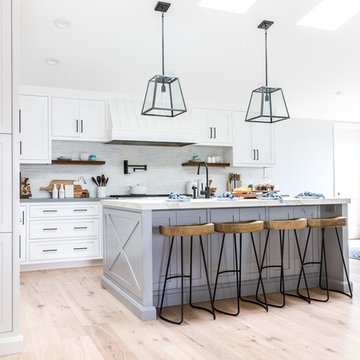
Marisa Vitale Photography
www.marisavitale.com
Inspiration for a large cottage light wood floor open concept kitchen remodel in Los Angeles with a farmhouse sink, white cabinets, marble countertops, gray backsplash, black appliances and an island
Inspiration for a large cottage light wood floor open concept kitchen remodel in Los Angeles with a farmhouse sink, white cabinets, marble countertops, gray backsplash, black appliances and an island

Ric Stovall
Example of a large mountain style open concept medium tone wood floor and brown floor family room design in Denver with a bar, beige walls, a metal fireplace, a wall-mounted tv and a ribbon fireplace
Example of a large mountain style open concept medium tone wood floor and brown floor family room design in Denver with a bar, beige walls, a metal fireplace, a wall-mounted tv and a ribbon fireplace

Huge elegant l-shaped dark wood floor and brown floor kitchen photo in Dallas with an island, a double-bowl sink, recessed-panel cabinets, black cabinets, gray backsplash and paneled appliances
Reload the page to not see this specific ad anymore

Richard Leo Johnson
Wall Color: Sherwin Williams - White Wisp OC-54
Ceiling & Trim Color: Sherwin Williams - Extra White 7006
Chaise Lounge: Hickory Chair, Made to Measure Lounge
Side Table: Noir, Hiro Table
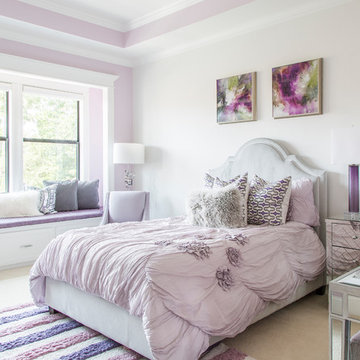
This dreamy girls bedroom is full of sweet but glam details! The lavender color palette mixes with soothing white walls and a chic mirrored nightstand and desk - the cozy bay window and window seat create the perfect reading nook!

Wet bar - mid-sized transitional single-wall wet bar idea in San Francisco with a drop-in sink, glass-front cabinets, blue cabinets, wood countertops, blue backsplash and brown countertops
Home Design Ideas
Reload the page to not see this specific ad anymore

Cesar Rubio Photography
Example of a large classic l-shaped light wood floor open concept kitchen design in San Francisco with white cabinets, marble countertops, white backsplash, an island, shaker cabinets, paneled appliances, a farmhouse sink and ceramic backsplash
Example of a large classic l-shaped light wood floor open concept kitchen design in San Francisco with white cabinets, marble countertops, white backsplash, an island, shaker cabinets, paneled appliances, a farmhouse sink and ceramic backsplash

Builder: John Kraemer & Sons | Photography: Landmark Photography
Inspiration for a small modern master beige tile and stone tile ceramic tile bathroom remodel in Minneapolis with flat-panel cabinets, medium tone wood cabinets, beige walls, an integrated sink and concrete countertops
Inspiration for a small modern master beige tile and stone tile ceramic tile bathroom remodel in Minneapolis with flat-panel cabinets, medium tone wood cabinets, beige walls, an integrated sink and concrete countertops

Picture Perfect House
Mid-sized transitional 3/4 white tile and subway tile marble floor and white floor alcove shower photo in Chicago with recessed-panel cabinets, white cabinets, a two-piece toilet, gray walls and a hinged shower door
Mid-sized transitional 3/4 white tile and subway tile marble floor and white floor alcove shower photo in Chicago with recessed-panel cabinets, white cabinets, a two-piece toilet, gray walls and a hinged shower door
4448



























