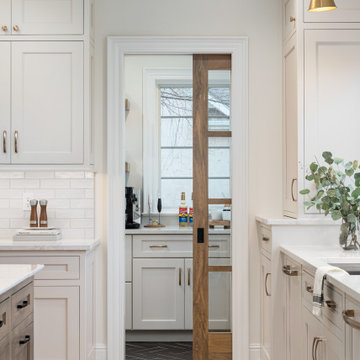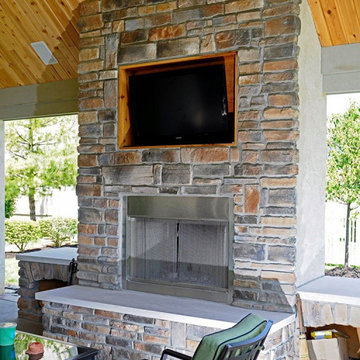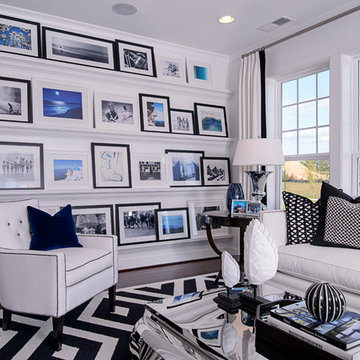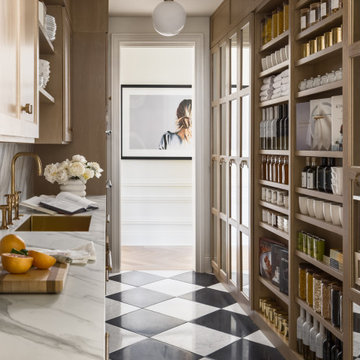Home Design Ideas

Cabinetry: Sollera Fine Cabinets
Countertop: Quartz
Open concept kitchen - large modern l-shaped light wood floor and beige floor open concept kitchen idea in San Francisco with an undermount sink, flat-panel cabinets, quartz countertops, white backsplash, stone slab backsplash, stainless steel appliances, an island, white countertops and light wood cabinets
Open concept kitchen - large modern l-shaped light wood floor and beige floor open concept kitchen idea in San Francisco with an undermount sink, flat-panel cabinets, quartz countertops, white backsplash, stone slab backsplash, stainless steel appliances, an island, white countertops and light wood cabinets

Builder: John Kraemer & Sons | Photography: Landmark Photography
Inspiration for a small modern concrete floor kitchen remodel in Minneapolis with flat-panel cabinets, medium tone wood cabinets, limestone countertops, beige backsplash, stainless steel appliances and an island
Inspiration for a small modern concrete floor kitchen remodel in Minneapolis with flat-panel cabinets, medium tone wood cabinets, limestone countertops, beige backsplash, stainless steel appliances and an island

Beach style master white tile and subway tile porcelain tile, white floor, double-sink and wallpaper bathroom photo in Minneapolis with shaker cabinets, black cabinets, a two-piece toilet, gray walls, a drop-in sink, quartz countertops, gray countertops and a built-in vanity
Find the right local pro for your project

Nantucket Architectural Photography
Bathroom - large coastal master white tile and ceramic tile light wood floor bathroom idea in Boston with white walls
Bathroom - large coastal master white tile and ceramic tile light wood floor bathroom idea in Boston with white walls

Kat Alves-Photography
Inspiration for a small cottage multicolored tile and stone tile marble floor doorless shower remodel in Sacramento with black cabinets, a one-piece toilet, white walls, an undermount sink, marble countertops, flat-panel cabinets and a freestanding vanity
Inspiration for a small cottage multicolored tile and stone tile marble floor doorless shower remodel in Sacramento with black cabinets, a one-piece toilet, white walls, an undermount sink, marble countertops, flat-panel cabinets and a freestanding vanity

A generic kids bathroom got a total overhaul. Those who know this client would identify the shoutouts to their love of all things Hamilton, The Musical. Aged Brass Steampunk fixtures, Navy vanity and Floor to ceiling white tile fashioned to read as shiplap all grounded by a classic and warm marbleized chevron tile that could have been here since the days of AHam himself. Rise Up!

This study off the kitchen acts as a control center for the family. Kids work on computers in open spaces, not in their rooms. Green linoleum covers the desk for a durable and cleanable surface. The cabinets were custom built for the space. The chairs are from Overstock.com. photo: David Duncan Livingston

Newport 653
Inspiration for a large timeless master white tile and subway tile porcelain tile and gray floor bathroom remodel in Charleston with a two-piece toilet, light wood cabinets, white walls and a console sink
Inspiration for a large timeless master white tile and subway tile porcelain tile and gray floor bathroom remodel in Charleston with a two-piece toilet, light wood cabinets, white walls and a console sink

Example of a beach style l-shaped light wood floor and beige floor kitchen design in Chicago with a farmhouse sink, stainless steel appliances, an island and white countertops

Tony Soluri
Large trendy master gray tile and porcelain tile porcelain tile and gray floor bathroom photo in Chicago with flat-panel cabinets, light wood cabinets, solid surface countertops and an integrated sink
Large trendy master gray tile and porcelain tile porcelain tile and gray floor bathroom photo in Chicago with flat-panel cabinets, light wood cabinets, solid surface countertops and an integrated sink

Inspiration for a mid-sized transitional formal and enclosed medium tone wood floor and brown floor living room remodel in Dallas with white walls, a standard fireplace and no tv

Amazing front porch of a modern farmhouse built by Steve Powell Homes (www.stevepowellhomes.com). Photo Credit: David Cannon Photography (www.davidcannonphotography.com)

Example of a huge trendy master gray tile and matchstick tile medium tone wood floor bathroom design in New York with gray walls

Cynthia Lynn
Large transitional single-wall dark wood floor and brown floor wet bar photo in Chicago with glass-front cabinets, blue cabinets, quartz countertops and white countertops
Large transitional single-wall dark wood floor and brown floor wet bar photo in Chicago with glass-front cabinets, blue cabinets, quartz countertops and white countertops

Very private backyard enclave waterfall with fire pit and screened in patio
This is an example of a contemporary partial sun backyard stone landscaping in DC Metro for summer.
This is an example of a contemporary partial sun backyard stone landscaping in DC Metro for summer.

What makes a bathroom accessible depends on the needs of the person using it, which is why we offer many custom options. In this case, a difficult to enter drop-in tub and a tiny separate shower stall were replaced with a walk-in shower complete with multiple grab bars, shower seat, and an adjustable hand shower. For every challenge, we found an elegant solution, like placing the shower controls within easy reach of the seat. Along with modern updates to the rest of the bathroom, we created an inviting space that's easy and enjoyable for everyone.
Home Design Ideas

Sponsored
Columbus, OH
Dave Fox Design Build Remodelers
Columbus Area's Luxury Design Build Firm | 17x Best of Houzz Winner!

Inspiration for a transitional 3/4 multicolored tile wood-look tile floor, brown floor and single-sink bathroom remodel in Orange County with medium tone wood cabinets, white walls, an undermount sink, a hinged shower door, beige countertops, a niche, a built-in vanity and recessed-panel cabinets

Michelle Lee Wilson Photography
Inspiration for a contemporary backyard patio remodel in San Francisco with a fire pit
Inspiration for a contemporary backyard patio remodel in San Francisco with a fire pit
4016




























