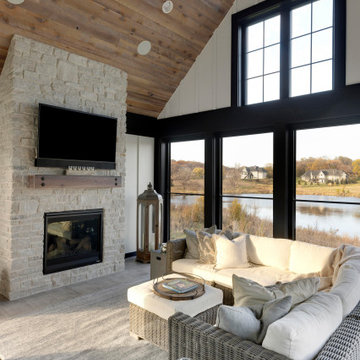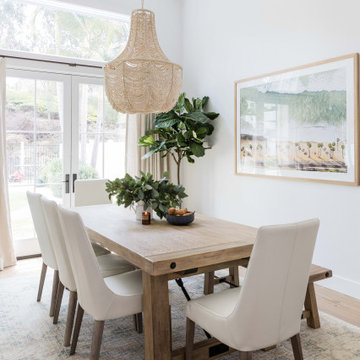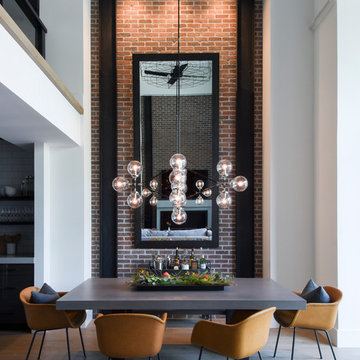Home Design Ideas

Bathroom - large contemporary master white tile and subway tile mosaic tile floor and gray floor bathroom idea in San Francisco with flat-panel cabinets, white cabinets, white walls, an undermount sink, gray countertops and marble countertops

Interior Design by Adapt Design
Example of a mid-sized country single-wall brown floor kitchen design in Portland with a farmhouse sink, shaker cabinets, quartz countertops, stainless steel appliances, an island, white backsplash and blue cabinets
Example of a mid-sized country single-wall brown floor kitchen design in Portland with a farmhouse sink, shaker cabinets, quartz countertops, stainless steel appliances, an island, white backsplash and blue cabinets
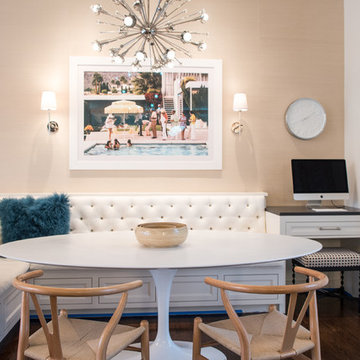
Great room - mid-sized transitional dark wood floor and brown floor great room idea in Dallas with beige walls and no fireplace
Find the right local pro for your project
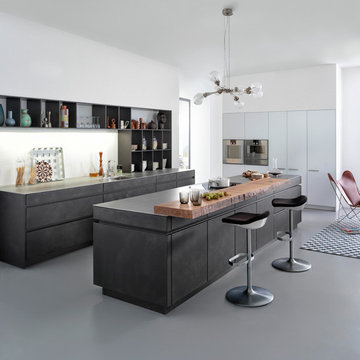
Example of a mid-sized minimalist l-shaped concrete floor open concept kitchen design in New York with an undermount sink, flat-panel cabinets, gray cabinets, concrete countertops, white backsplash, stainless steel appliances and an island
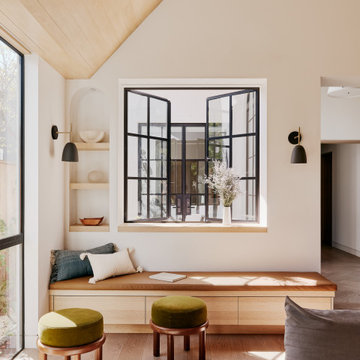
Rather than starting with an outcome in mind, this 1,400 square foot residence began from a polemic place - exploring shared conviction regarding the concentrated power of living with a smaller footprint. From the gabled silhouette to passive ventilation, the home captures the nostalgia for the past with the sustainable practices of the future.
While the exterior materials contrast a calm, minimal palette with the sleek lines of the gabled silhouette, the interior spaces embody a playful, artistic spirit. From the hand painted De Gournay wallpaper in the master bath to the rugged texture of the over-grouted limestone and Portuguese cobblestones, the home is an experience that encapsulates the unexpected and the timeless.
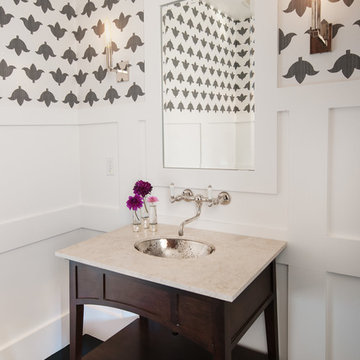
Phillip Erikson
Powder room - transitional powder room idea in Salt Lake City with an undermount sink, furniture-like cabinets, dark wood cabinets and multicolored walls
Powder room - transitional powder room idea in Salt Lake City with an undermount sink, furniture-like cabinets, dark wood cabinets and multicolored walls

This transitional style room shows the effort of combining clean lines and sophisticated textures. Scale and variation of height plays an integral part to the success of this space.
Pieces featured: grey tufted headboard, table lamps, grey walls, window treatments and more...

Photography by Michael J. Lee
Bedroom - large transitional guest medium tone wood floor and brown floor bedroom idea in Boston with brown walls and no fireplace
Bedroom - large transitional guest medium tone wood floor and brown floor bedroom idea in Boston with brown walls and no fireplace

We redesigned this client’s laundry space so that it now functions as a Mudroom and Laundry. There is a place for everything including drying racks and charging station for this busy family. Now there are smiles when they walk in to this charming bright room because it has ample storage and space to work!
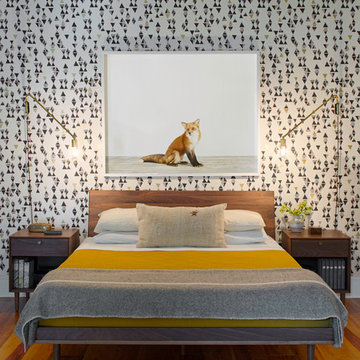
Sources:
Bed: DWR
Bedside Tables: DWR
Blanket: Coyuchi
Throw: Brookefarm
Throw Pillow: sukan (Etsy)
Wall Sconces: One Forty Three
Flooring: Heart of Pine
Wallpaper: Hygge and West
Art: The Animal Print Shop
Richard Leo Johnson

This master bath was expanded and transformed into a light, spa-like sanctuary for its owners. Vanity, mirror frame and wall cabinets: Studio Dearborn. Faucet and hardware: Waterworks. Drawer pulls: Emtek. Marble: Calcatta gold. Window shades: horizonshades.com. Photography, Adam Kane Macchia.

Klopf Architecture’s client, a family of four with young children, wanted to update their recently purchased home to meet their growing needs across generations. It was essential to maintain the mid-century modern style throughout the project but most importantly, they wanted more natural light brought into the dark kitchen and cramped bathrooms while creating a smoother connection between the kitchen, dining and family room.
The kitchen was expanded into the dining area, using part of the original kitchen area as a butler's pantry. With the main kitchen brought out into an open space with new larger windows and two skylights the space became light, open, and airy. Custom cabinetry from Henrybuilt throughout the kitchen and butler's pantry brought functionality to the space. Removing the wall between the kitchen and dining room, and widening the opening from the dining room to the living room created a more open and natural flow between the spaces.
New redwood siding was installed in the entry foyer to match the original siding in the family room so it felt original to the house and consistent between the spaces. Oak flooring was installed throughout the house enhancing the movement between the new kitchen and adjacent areas.
The two original bathrooms felt dark and cramped so they were expanded and also feature larger windows, modern fixtures and new Heath tile throughout. Custom vanities also from Henrybuilt bring a unified look and feel from the kitchen into the new bathrooms. Designs included plans for a future in-law unit to accommodate the needs of an older generation.
The house is much brighter, feels more unified with wider open site lines that provide the family with a better transition and seamless connection between spaces.
This mid-century modern remodel is a 2,743 sf, 4 bedroom/3 bath home located in Lafayette, CA.
Klopf Architecture Project Team: John Klopf and Angela Todorova
Contractor: Don Larwood
Structural Engineer: Sezen & Moon Structural Engineering, Inc.
Landscape Designer: n/a
Photography ©2018 Scott Maddern
Location: Lafayette, CA
Year completed: 2018
Link to photos: https://www.dropbox.com/sh/aqxfwk7wdot9jja/AADWuIcsHHE-AGPfq13u5htda?dl=0
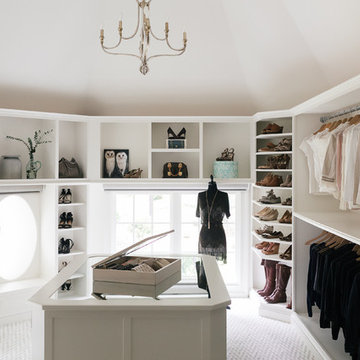
Walk-in closet - large transitional women's carpeted and white floor walk-in closet idea in Atlanta with open cabinets and white cabinets

Inspiration for a large transitional backyard outdoor kitchen deck remodel in Seattle with a pergola
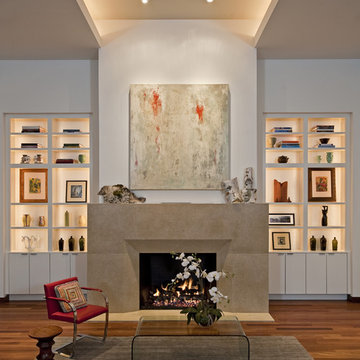
Living room - contemporary living room idea in Austin with white walls and a standard fireplace
Home Design Ideas

Photography by Lucas Henning.
Small minimalist gray one-story stone house exterior photo in Seattle with a shed roof and a metal roof
Small minimalist gray one-story stone house exterior photo in Seattle with a shed roof and a metal roof

Our clients wanted to create a backyard that would grow with their young family as well as with their extended family and friends. Entertaining was a huge priority! This family-focused backyard was designed to equally accommodate play and outdoor living/entertaining.
The outdoor living spaces needed to accommodate a large number of people – adults and kids. Urban Oasis designed a deck off the back door so that the kitchen could be 36” height, with a bar along the outside edge at 42” for overflow seating. The interior space is approximate 600 sf and accommodates both a large dining table and a comfortable couch and chair set. The fire pit patio includes a seat wall for overflow seating around the fire feature (which doubles as a retaining wall) with ample room for chairs.
The artificial turf lawn is spacious enough to accommodate a trampoline and other childhood favorites. Down the road, this area could be used for bocce or other lawn games. The concept is to leave all spaces large enough to be programmed in different ways as the family’s needs change.
A steep slope presents itself to the yard and is a focal point. Planting a variety of colors and textures mixed among a few key existing trees changed this eyesore into a beautifully planted amenity for the property.
Jimmy White Photography
104

























