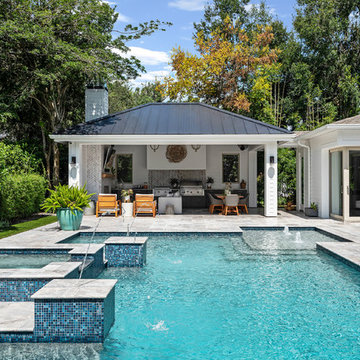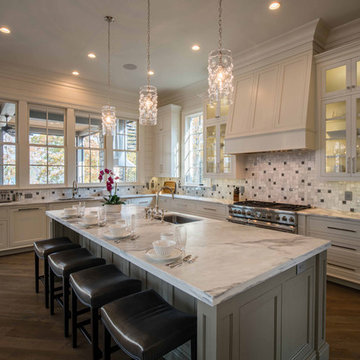Home Design Ideas

This beautifully-appointed Tudor home is laden with architectural detail. Beautifully-formed plaster moldings, an original stone fireplace, and 1930s-era woodwork were just a few of the features that drew this young family to purchase the home, however the formal interior felt dark and compartmentalized. The owners enlisted Amy Carman Design to lighten the spaces and bring a modern sensibility to their everyday living experience. Modern furnishings, artwork and a carefully hidden TV in the dinette picture wall bring a sense of fresh, on-trend style and comfort to the home. To provide contrast, the ACD team chose a juxtaposition of traditional and modern items, creating a layered space that knits the client's modern lifestyle together the historic architecture of the home.

Main Floor Photography
Example of a mid-sized transitional gray tile and porcelain tile pebble tile floor bathroom design in Dallas with an undermount sink and beige walls
Example of a mid-sized transitional gray tile and porcelain tile pebble tile floor bathroom design in Dallas with an undermount sink and beige walls
Find the right local pro for your project
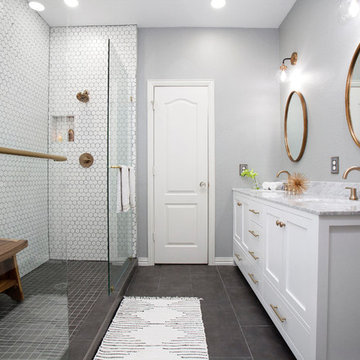
A small yet stylish modern bathroom remodel. Double standing shower with beautiful white hexagon tiles & black grout to create a great contrast.Gold round wall mirrors, dark gray flooring with white his & hers vanities and Carrera marble countertop. Gold hardware to complete the chic look.

a new bath added on to this home during renovation showcases large format glossy gray shower tile with mixed pattern porcelain on walls running right into the shower tub wall. brass accents and a floating vanity round out the look.

Infinity pool with outdoor living room, cabana, and two in-pool fountains and firebowls.
Signature Estate featuring modern, warm, and clean-line design, with total custom details and finishes. The front includes a serene and impressive atrium foyer with two-story floor to ceiling glass walls and multi-level fire/water fountains on either side of the grand bronze aluminum pivot entry door. Elegant extra-large 47'' imported white porcelain tile runs seamlessly to the rear exterior pool deck, and a dark stained oak wood is found on the stairway treads and second floor. The great room has an incredible Neolith onyx wall and see-through linear gas fireplace and is appointed perfectly for views of the zero edge pool and waterway. The center spine stainless steel staircase has a smoked glass railing and wood handrail.
Photo courtesy Royal Palm Properties

Mid-sized transitional master beige tile, brown tile and porcelain tile mosaic tile floor bathroom photo in San Francisco with recessed-panel cabinets, dark wood cabinets, a one-piece toilet, brown walls, a vessel sink and solid surface countertops

Sponsored
Columbus, OH
Dave Fox Design Build Remodelers
Columbus Area's Luxury Design Build Firm | 17x Best of Houzz Winner!

Rob Karosis: Photographer
Mid-sized country u-shaped light wood floor and beige floor open concept kitchen photo in Bridgeport with a farmhouse sink, shaker cabinets, white cabinets, granite countertops, white backsplash, porcelain backsplash, stainless steel appliances and an island
Mid-sized country u-shaped light wood floor and beige floor open concept kitchen photo in Bridgeport with a farmhouse sink, shaker cabinets, white cabinets, granite countertops, white backsplash, porcelain backsplash, stainless steel appliances and an island
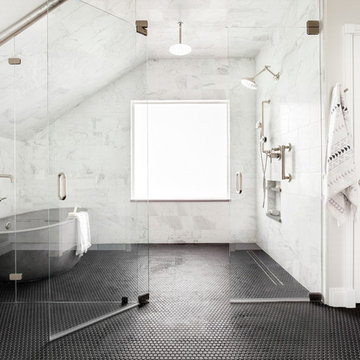
Meagan Larsen Photography
Example of a trendy master black floor bathroom design in Denver with beige walls and a hinged shower door
Example of a trendy master black floor bathroom design in Denver with beige walls and a hinged shower door

This master bath was dark and dated. Although a large space, the area felt small and obtrusive. By removing the columns and step up, widening the shower and creating a true toilet room I was able to give the homeowner a truly luxurious master retreat. (check out the before pictures at the end) The ceiling detail was the icing on the cake! It follows the angled wall of the shower and dressing table and makes the space seem so much larger than it is. The homeowners love their Nantucket roots and wanted this space to reflect that.

Inspiration for a farmhouse master gray tile, white tile and mosaic tile white floor bathroom remodel in DC Metro with shaker cabinets, white cabinets and an undermount sink
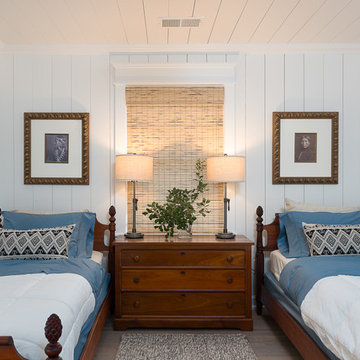
Bedroom - mid-sized cottage guest medium tone wood floor and brown floor bedroom idea in Other with white walls and no fireplace

Sponsored
Sunbury, OH
J.Holderby - Renovations
Franklin County's Leading General Contractors - 2X Best of Houzz!

Mid-century modern light wood floor and beige floor kitchen photo in Orange County with marble countertops, two islands, white countertops, flat-panel cabinets, light wood cabinets and paneled appliances

What this Mid-century modern home originally lacked in kitchen appeal it made up for in overall style and unique architectural home appeal. That appeal which reflects back to the turn of the century modernism movement was the driving force for this sleek yet simplistic kitchen design and remodel.
Stainless steel aplliances, cabinetry hardware, counter tops and sink/faucet fixtures; removed wall and added peninsula with casual seating; custom cabinetry - horizontal oriented grain with quarter sawn red oak veneer - flat slab - full overlay doors; full height kitchen cabinets; glass tile - installed countertop to ceiling; floating wood shelving; Karli Moore Photography

Martha O'Hara Interiors, Interior Design & Photo Styling | Kyle Hunt & Partners, Builder | Troy Thies, Photography
Please Note: All “related,” “similar,” and “sponsored” products tagged or listed by Houzz are not actual products pictured. They have not been approved by Martha O’Hara Interiors nor any of the professionals credited. For information about our work, please contact design@oharainteriors.com.

© Carl Wooley
Inspiration for a contemporary gender-neutral light wood floor kids' room remodel in New York with white walls
Inspiration for a contemporary gender-neutral light wood floor kids' room remodel in New York with white walls
Home Design Ideas
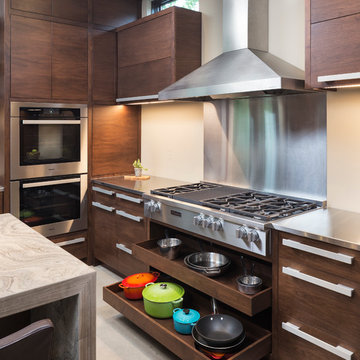
John Kraemer and Sons, Inc.
Artisan Home Tour 2016
Kitchen - kitchen idea in Minneapolis
Kitchen - kitchen idea in Minneapolis
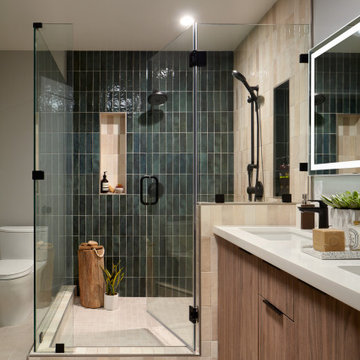
Photography: Agnieszka Jakubowicz / Styling: Leigh Noe / Construction: Level Up Remodeling
Example of a trendy bathroom design in San Francisco
Example of a trendy bathroom design in San Francisco

A full, custom remodel turned a once-dated great room into a spacious modern farmhouse with crisp black and white contrast, warm accents, custom black fireplace and plenty of space to entertain.
1936

























