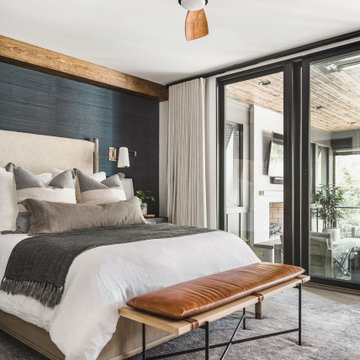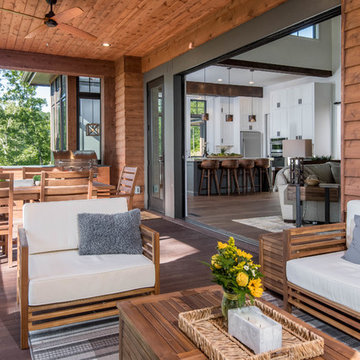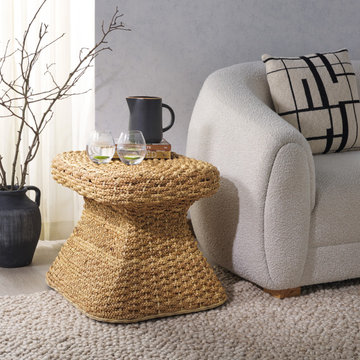Home Design Ideas

This large kitchen was desperately needing a refresh. It was far to traditional for the homeowners taste. Additionally, there was no direct path to the dining room as you needed to enter through a butlers pantry. I opened up two doorways into the kitchen from the dining room, which allowed natural light to flow in. The former butlers pantry was then sealed up and became part of the formerly to small pantry. The homeowners now have a 13' long walk through pantry, accessible from both the new bar area and the kitchen.

Warm and inviting this new construction home, by New Orleans Architect Al Jones, and interior design by Bradshaw Designs, lives as if it's been there for decades. Charming details provide a rich patina. The old Chicago brick walls, the white slurried brick walls, old ceiling beams, and deep green paint colors, all add up to a house filled with comfort and charm for this dear family.
Lead Designer: Crystal Romero; Designer: Morgan McCabe; Photographer: Stephen Karlisch; Photo Stylist: Melanie McKinley.

Mid-sized minimalist master light wood floor and white floor bedroom photo in Miami with beige walls
Find the right local pro for your project

Lake Front Country Estate Front Hall, design by Tom Markalunas, built by Resort Custom Homes. Photography by Rachael Boling.
Inspiration for a huge timeless wooden u-shaped staircase remodel in Other with painted risers
Inspiration for a huge timeless wooden u-shaped staircase remodel in Other with painted risers

The primary bedroom opens onto the outdoor living area. The retractable screens on the outdoor space allow the bedroom doors to remain open when the weather is cool.
Soft linen bedding, a leather bench cushion and wooden fan add beautiful layers to the space. The back wall is papered in a dark blue grass cloth and highlighted with a wooden beam in the corner. Sconce lights free up space on the bedside table and frame the bed.

Photo Credit: Regan Wood Photography
Kids' room - transitional boy carpeted and gray floor kids' room idea in New York with gray walls
Kids' room - transitional boy carpeted and gray floor kids' room idea in New York with gray walls
Reload the page to not see this specific ad anymore

Inspiration for a transitional l-shaped gray floor dedicated laundry room remodel in Grand Rapids with a farmhouse sink, shaker cabinets, gray cabinets, gray walls, a side-by-side washer/dryer and gray countertops

Photo credit: www.parkscreative.com
Inspiration for a large timeless backyard stone patio remodel in Seattle with a fire pit
Inspiration for a large timeless backyard stone patio remodel in Seattle with a fire pit

Inspiration for a transitional l-shaped porcelain tile and black floor kitchen pantry remodel in St Louis with white cabinets, soapstone countertops, open cabinets, gray backsplash and black countertops

New mudroom to keep all things organized!
Example of a classic vinyl floor and multicolored floor mudroom design in Minneapolis with gray walls
Example of a classic vinyl floor and multicolored floor mudroom design in Minneapolis with gray walls

brass hardware, sage green cabinets, inset hood, old house, soapstone countertops, terra cotta floor tile, tudor house, vintage lighting
Example of a classic l-shaped red floor kitchen design in Seattle with a farmhouse sink, recessed-panel cabinets, green cabinets, black backsplash, an island and black countertops
Example of a classic l-shaped red floor kitchen design in Seattle with a farmhouse sink, recessed-panel cabinets, green cabinets, black backsplash, an island and black countertops

From natural stone to tone-on-tone, this master bath is now a soothing space to start and end the day.
Example of a large transitional master subway tile and gray tile marble floor and beige floor bathroom design in Other with shaker cabinets, black cabinets, white walls, quartz countertops, a hinged shower door, beige countertops and an undermount sink
Example of a large transitional master subway tile and gray tile marble floor and beige floor bathroom design in Other with shaker cabinets, black cabinets, white walls, quartz countertops, a hinged shower door, beige countertops and an undermount sink
Reload the page to not see this specific ad anymore

Example of a transitional white tile white floor freestanding bathtub design in Milwaukee with white cabinets, white walls and an undermount sink

Example of a small transitional powder room design in DC Metro with gray walls and a console sink

With adjacent neighbors within a fairly dense section of Paradise Valley, Arizona, C.P. Drewett sought to provide a tranquil retreat for a new-to-the-Valley surgeon and his family who were seeking the modernism they loved though had never lived in. With a goal of consuming all possible site lines and views while maintaining autonomy, a portion of the house — including the entry, office, and master bedroom wing — is subterranean. This subterranean nature of the home provides interior grandeur for guests but offers a welcoming and humble approach, fully satisfying the clients requests.
While the lot has an east-west orientation, the home was designed to capture mainly north and south light which is more desirable and soothing. The architecture’s interior loftiness is created with overlapping, undulating planes of plaster, glass, and steel. The woven nature of horizontal planes throughout the living spaces provides an uplifting sense, inviting a symphony of light to enter the space. The more voluminous public spaces are comprised of stone-clad massing elements which convert into a desert pavilion embracing the outdoor spaces. Every room opens to exterior spaces providing a dramatic embrace of home to natural environment.
Grand Award winner for Best Interior Design of a Custom Home
The material palette began with a rich, tonal, large-format Quartzite stone cladding. The stone’s tones gaveforth the rest of the material palette including a champagne-colored metal fascia, a tonal stucco system, and ceilings clad with hemlock, a tight-grained but softer wood that was tonally perfect with the rest of the materials. The interior case goods and wood-wrapped openings further contribute to the tonal harmony of architecture and materials.
Grand Award Winner for Best Indoor Outdoor Lifestyle for a Home This award-winning project was recognized at the 2020 Gold Nugget Awards with two Grand Awards, one for Best Indoor/Outdoor Lifestyle for a Home, and another for Best Interior Design of a One of a Kind or Custom Home.
At the 2020 Design Excellence Awards and Gala presented by ASID AZ North, Ownby Design received five awards for Tonal Harmony. The project was recognized for 1st place – Bathroom; 3rd place – Furniture; 1st place – Kitchen; 1st place – Outdoor Living; and 2nd place – Residence over 6,000 square ft. Congratulations to Claire Ownby, Kalysha Manzo, and the entire Ownby Design team.
Tonal Harmony was also featured on the cover of the July/August 2020 issue of Luxe Interiors + Design and received a 14-page editorial feature entitled “A Place in the Sun” within the magazine.

Inspiration for a mid-sized transitional master white tile and porcelain tile ceramic tile, gray floor and double-sink bathroom remodel in Dallas with flat-panel cabinets, light wood cabinets, a two-piece toilet, white walls, an undermount sink, quartz countertops, a hinged shower door and white countertops
Home Design Ideas
Reload the page to not see this specific ad anymore

Patio kitchen - mid-sized rustic backyard patio kitchen idea in Other with decking and a roof extension

Inspiration for a mid-sized modern backyard rectangular pool fountain remodel in Dallas with decking

Large farmhouse open concept light wood floor, brown floor and vaulted ceiling living room photo in Denver with gray walls, a standard fireplace, a stacked stone fireplace and a wall-mounted tv
3272




























