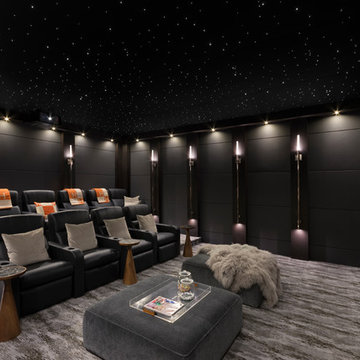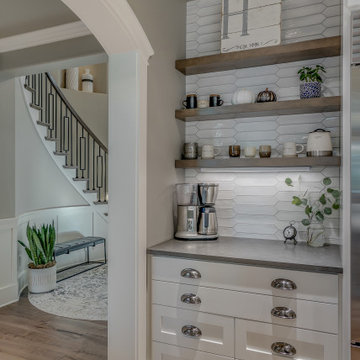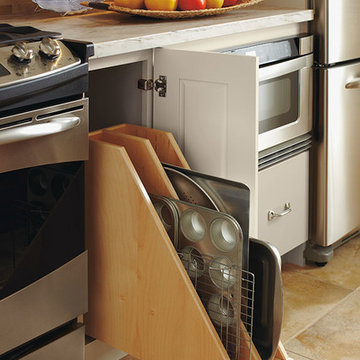Home Design Ideas

Example of a transitional u-shaped medium tone wood floor, brown floor and exposed beam open concept kitchen design in Austin with a farmhouse sink, shaker cabinets, white cabinets, quartz countertops, gray backsplash, stainless steel appliances, an island and white countertops

Photography by Patrick Brickman
Inspiration for a huge country open concept kitchen remodel in Charleston with a farmhouse sink, shaker cabinets, white cabinets, quartz countertops, white backsplash, brick backsplash, stainless steel appliances, an island and white countertops
Inspiration for a huge country open concept kitchen remodel in Charleston with a farmhouse sink, shaker cabinets, white cabinets, quartz countertops, white backsplash, brick backsplash, stainless steel appliances, an island and white countertops

PC: Pinterest
Transitional l-shaped medium tone wood floor and brown floor kitchen photo in Seattle with a farmhouse sink, recessed-panel cabinets, gray cabinets, white backsplash, stainless steel appliances, an island and white countertops
Transitional l-shaped medium tone wood floor and brown floor kitchen photo in Seattle with a farmhouse sink, recessed-panel cabinets, gray cabinets, white backsplash, stainless steel appliances, an island and white countertops
Find the right local pro for your project

Approach to Mediterranean-style dramatic arch front entry with dark painted front door and tile roof.
Tuscan white two-story house exterior photo in Minneapolis with a hip roof, a tile roof and a black roof
Tuscan white two-story house exterior photo in Minneapolis with a hip roof, a tile roof and a black roof

Trendy enclosed carpeted and gray floor home theater photo in Orange County with black walls

Example of a minimalist u-shaped light wood floor and beige floor kitchen design in New York with an undermount sink, flat-panel cabinets, white cabinets, an island and white countertops

Michael Robinson
Trendy master gray tile and white tile gray floor bathroom photo in Kansas City with flat-panel cabinets, light wood cabinets, an undermount sink and white countertops
Trendy master gray tile and white tile gray floor bathroom photo in Kansas City with flat-panel cabinets, light wood cabinets, an undermount sink and white countertops
Reload the page to not see this specific ad anymore

Inspiration for a large transitional gender-neutral dark wood floor and brown floor walk-in closet remodel in Orlando with flat-panel cabinets and white cabinets

Example of a mid-sized beach style single-wall medium tone wood floor wet bar design in Philadelphia with an undermount sink, shaker cabinets, blue cabinets, metal backsplash and white countertops

Jessica Delaney
Example of a mid-sized transitional l-shaped light wood floor and brown floor kitchen design in Boston with a farmhouse sink, shaker cabinets, beige cabinets, marble countertops, white backsplash, subway tile backsplash, stainless steel appliances, an island and white countertops
Example of a mid-sized transitional l-shaped light wood floor and brown floor kitchen design in Boston with a farmhouse sink, shaker cabinets, beige cabinets, marble countertops, white backsplash, subway tile backsplash, stainless steel appliances, an island and white countertops

Example of a large transitional formal brown floor and shiplap ceiling living room design in Boise with white walls, a standard fireplace, a plaster fireplace and no tv

This expansive Victorian had tremendous historic charm but hadn’t seen a kitchen renovation since the 1950s. The homeowners wanted to take advantage of their views of the backyard and raised the roof and pushed the kitchen into the back of the house, where expansive windows could allow southern light into the kitchen all day. A warm historic gray/beige was chosen for the cabinetry, which was contrasted with character oak cabinetry on the appliance wall and bar in a modern chevron detail. Kitchen Design: Sarah Robertson, Studio Dearborn Architect: Ned Stoll, Interior finishes Tami Wassong Interiors

Example of a mid-sized transitional master gray tile and porcelain tile porcelain tile and gray floor bathroom design in Boston with flat-panel cabinets, medium tone wood cabinets, a one-piece toilet, beige walls, a trough sink, solid surface countertops and white countertops
Reload the page to not see this specific ad anymore

Bathroom - large transitional master porcelain tile, gray floor and double-sink bathroom idea in Minneapolis with shaker cabinets, gray cabinets, a one-piece toilet, gray walls, an undermount sink, solid surface countertops, a hinged shower door, white countertops and a built-in vanity

Klopf Architecture and Outer space Landscape Architects designed a new warm, modern, open, indoor-outdoor home in Los Altos, California. Inspired by mid-century modern homes but looking for something completely new and custom, the owners, a couple with two children, bought an older ranch style home with the intention of replacing it.
Created on a grid, the house is designed to be at rest with differentiated spaces for activities; living, playing, cooking, dining and a piano space. The low-sloping gable roof over the great room brings a grand feeling to the space. The clerestory windows at the high sloping roof make the grand space light and airy.
Upon entering the house, an open atrium entry in the middle of the house provides light and nature to the great room. The Heath tile wall at the back of the atrium blocks direct view of the rear yard from the entry door for privacy.
The bedrooms, bathrooms, play room and the sitting room are under flat wing-like roofs that balance on either side of the low sloping gable roof of the main space. Large sliding glass panels and pocketing glass doors foster openness to the front and back yards. In the front there is a fenced-in play space connected to the play room, creating an indoor-outdoor play space that could change in use over the years. The play room can also be closed off from the great room with a large pocketing door. In the rear, everything opens up to a deck overlooking a pool where the family can come together outdoors.
Wood siding travels from exterior to interior, accentuating the indoor-outdoor nature of the house. Where the exterior siding doesn’t come inside, a palette of white oak floors, white walls, walnut cabinetry, and dark window frames ties all the spaces together to create a uniform feeling and flow throughout the house. The custom cabinetry matches the minimal joinery of the rest of the house, a trim-less, minimal appearance. Wood siding was mitered in the corners, including where siding meets the interior drywall. Wall materials were held up off the floor with a minimal reveal. This tight detailing gives a sense of cleanliness to the house.
The garage door of the house is completely flush and of the same material as the garage wall, de-emphasizing the garage door and making the street presentation of the house kinder to the neighborhood.
The house is akin to a custom, modern-day Eichler home in many ways. Inspired by mid-century modern homes with today’s materials, approaches, standards, and technologies. The goals were to create an indoor-outdoor home that was energy-efficient, light and flexible for young children to grow. This 3,000 square foot, 3 bedroom, 2.5 bathroom new house is located in Los Altos in the heart of the Silicon Valley.
Klopf Architecture Project Team: John Klopf, AIA, and Chuang-Ming Liu
Landscape Architect: Outer space Landscape Architects
Structural Engineer: ZFA Structural Engineers
Staging: Da Lusso Design
Photography ©2018 Mariko Reed
Location: Los Altos, CA
Year completed: 2017

Bathroom - transitional master gray tile, white tile and subway tile mosaic tile floor and white floor bathroom idea in Nashville with shaker cabinets, white cabinets, gray walls, an undermount sink and white countertops

Inspiration for a transitional open concept light wood floor and brown floor family room remodel in Denver with white walls, a tile fireplace, a wall-mounted tv and a ribbon fireplace
Home Design Ideas
Reload the page to not see this specific ad anymore

2018 Artisan Home Tour
Photo: LandMark Photography
Builder: Kroiss Development
Inspiration for a contemporary dark wood floor and brown floor powder room remodel in Minneapolis with open cabinets, dark wood cabinets, multicolored walls, a vessel sink, wood countertops and brown countertops
Inspiration for a contemporary dark wood floor and brown floor powder room remodel in Minneapolis with open cabinets, dark wood cabinets, multicolored walls, a vessel sink, wood countertops and brown countertops
150





























