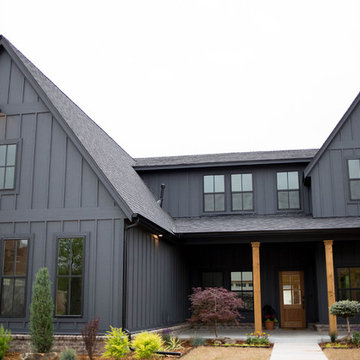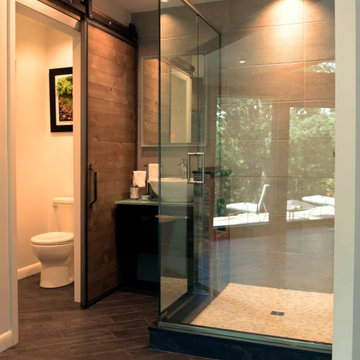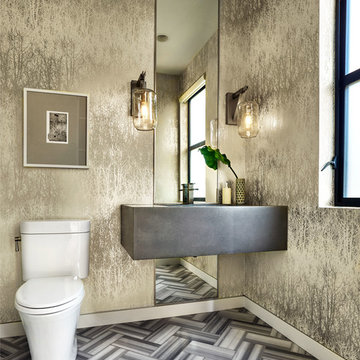Home Design Ideas

Inspiration for a 1950s l-shaped light wood floor and exposed beam eat-in kitchen remodel in Portland with a drop-in sink, medium tone wood cabinets, quartz countertops, white backsplash, subway tile backsplash, stainless steel appliances, an island and white countertops

Double Arrow Residence by Locati Architects, Interior Design by Locati Interiors, Photography by Roger Wade
Example of a mountain style dark wood floor multiuse home gym design in Other
Example of a mountain style dark wood floor multiuse home gym design in Other
Find the right local pro for your project
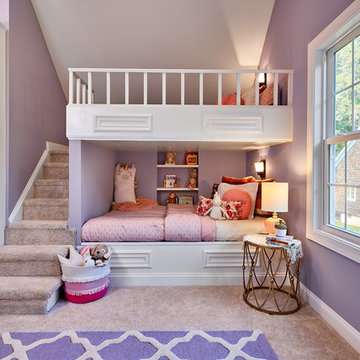
Low profile wall sconces and a recessed nook for books give this little girl the perfect place to curl up and read with her favorite stuffed animals. © Lassiter Photography

Like most of our projects, we can't gush about this reno—a new kitchen and mudroom, ensuite closet and pantry—without gushing about the people who live there. The best projects, we always say, are the ones in which client, contractor and design team are all present throughout, conception to completion, each bringing their particular expertise to the table and forming a cohesive, trustworthy team that is mutually invested in a smooth and successful process. They listen to each other, give the benefit of the doubt to each other, do what they say they'll do. This project exemplified that kind of team, and it shows in the results.
Most obvious is the opening up of the kitchen to the dining room, decompartmentalizing somewhat a century-old bungalow that was originally quite purposefully compartmentalized. As a result, the kitchen had to become a place one wanted to see clear through from the front door. Inset cabinets and carefully selected details make the functional heart of the house equal in elegance to the more "public" gathering spaces, with their craftsman depth and detail. An old back porch was converted to interior space, creating a mudroom and a much-needed ensuite walk-in closet. A new, larger deck went on: Phase One of an extensive design for outdoor living, that we all hope will be realized over the next few years. Finally, a duplicative back stairwell was repurposed into a walk-in pantry.
Modernizing often means opening spaces up for more casual living and entertaining, and/or making better use of dead space. In this re-conceptualized old house, we did all of that, creating a back-of-the-house that is now bright and cheerful and new, while carefully incorporating meaningful vintage and personal elements.
The best result of all: the clients are thrilled. And everyone who went in to the project came out of it friends.
Contractor: Stumpner Building Services
Cabinetry: Stoll’s Woodworking
Photographer: Gina Rogers

Transitional white floor and double-sink claw-foot bathtub photo in Nashville with shaker cabinets, white cabinets, gray walls, an undermount sink and white countertops
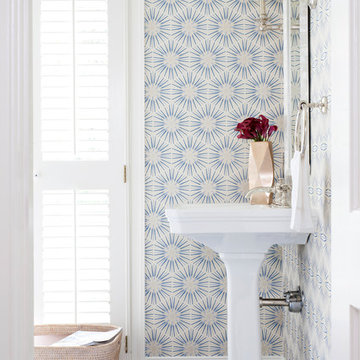
Stacy Zarin Goldberg
Inspiration for a transitional ceramic tile powder room remodel in DC Metro with a pedestal sink and multicolored walls
Inspiration for a transitional ceramic tile powder room remodel in DC Metro with a pedestal sink and multicolored walls

Sponsored
Columbus, OH
Hope Restoration & General Contracting
Columbus Design-Build, Kitchen & Bath Remodeling, Historic Renovations
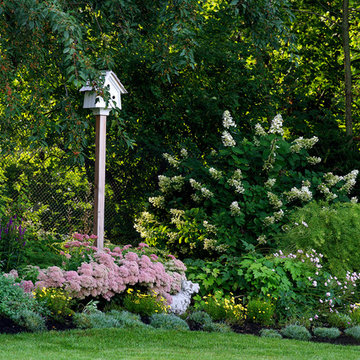
Location: Hingham, MA, United States
This family had just moved back to the states from Paris and wanted their landscape to be an evocative blend of France and Nantucket. The front had to be low and open to the view of Hingham Harbor, yet full of color and a touch of beach grasses.
Rounding the corner toward the back yard is a dramatic hedge of Miscanthus gracilimus and PG Hydrangea, with a touch of Calamgrostis to caress your arm as you pass through the gate. The pool area in back is a cool blue slice of paradise, surrounded by borders bursting with bloom.

Inspiration for a mid-sized transitional l-shaped cement tile floor and gray floor kitchen remodel in Other with a farmhouse sink, shaker cabinets, light wood cabinets, white backsplash, ceramic backsplash, paneled appliances, an island and white countertops

Example of a large mid-century modern gray one-story mixed siding house exterior design in Denver with a shed roof

This traditional powder room gets a dramatic punch with a petite crystal chandelier, Graham and Brown Vintage Flock wallpaper above the wainscoting, and a black ceiling. The ceiling is Benjamin Moore's Twilight Zone 2127-10 in a pearl finish. White trim is a custom mix. Photo by Joseph St. Pierre.

Open concept kitchen - large transitional u-shaped light wood floor and brown floor open concept kitchen idea in Orlando with an undermount sink, shaker cabinets, yellow cabinets, granite countertops, gray backsplash, marble backsplash, stainless steel appliances, an island and white countertops

Inspiration for a small transitional l-shaped medium tone wood floor and beige floor open concept kitchen remodel in Denver with a farmhouse sink, shaker cabinets, gray cabinets, quartz countertops, gray backsplash, subway tile backsplash, stainless steel appliances, an island and white countertops
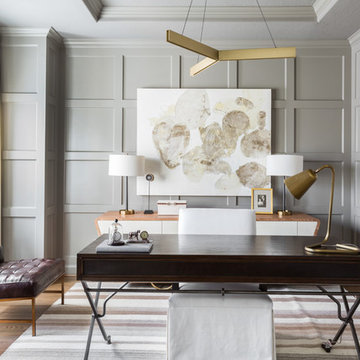
Transitional freestanding desk dark wood floor and brown floor study room photo in Houston with gray walls
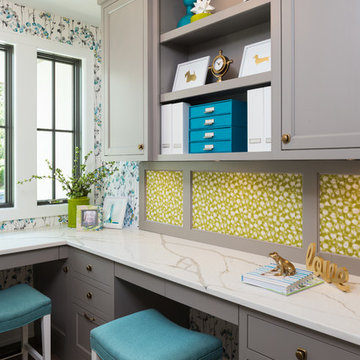
Study room - mid-sized transitional built-in desk dark wood floor study room idea in Minneapolis with multicolored walls and no fireplace
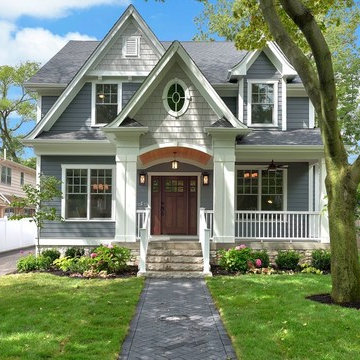
Inspiration for a mid-sized timeless gray two-story wood exterior home remodel in Chicago with a shingle roof
Home Design Ideas

Sponsored
Delaware, OH
Buckeye Basements, Inc.
Central Ohio's Basement Finishing ExpertsBest Of Houzz '13-'21

Joshua Caldwell
Family room - large traditional carpeted family room idea in Salt Lake City with a ribbon fireplace, a stone fireplace, white walls and a wall-mounted tv
Family room - large traditional carpeted family room idea in Salt Lake City with a ribbon fireplace, a stone fireplace, white walls and a wall-mounted tv

Bennett Frank McCarthy Architects, Inc.
Urban open concept kitchen photo in DC Metro with a farmhouse sink
Urban open concept kitchen photo in DC Metro with a farmhouse sink
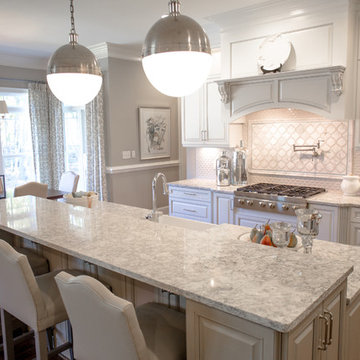
Transitional l-shaped medium tone wood floor open concept kitchen photo in Raleigh with a farmhouse sink, raised-panel cabinets, white cabinets, quartzite countertops, white backsplash, ceramic backsplash, stainless steel appliances and an island
192

























