Home Design Ideas
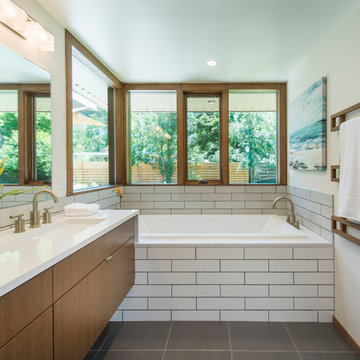
New Master Bath
LaCasse Photography
Example of a mid-century modern master white tile bathroom design in Denver with medium tone wood cabinets, white walls and quartz countertops
Example of a mid-century modern master white tile bathroom design in Denver with medium tone wood cabinets, white walls and quartz countertops

Contemporary Kitchen Remodel featuring DeWils cabinetry in Maple with Just White finish and Kennewick door style, sleek concrete quartz countertop, jet black quartz countertop, hickory ember hardwood flooring, recessed ceiling detail | Photo: CAGE Design Build

The bright living room features a crisp white mid-century sofa and chairs. Photo Credits- Sigurjón Gudjónsson
Large trendy open concept light wood floor family room library photo in New York with white walls, no fireplace and a media wall
Large trendy open concept light wood floor family room library photo in New York with white walls, no fireplace and a media wall
Find the right local pro for your project

The side of the island has convenient storage for cookbooks and other essentials. The strand woven bamboo flooring looks modern, but tones with the oak flooring in the rest of the house.
Photos by- Michele Lee Willson

Inspiration for a huge transitional multicolored two-story mixed siding and board and batten exterior home remodel in Houston with a shingle roof and a gray roof

Mid-sized danish master white tile and ceramic tile mosaic tile floor and multicolored floor alcove shower photo in Grand Rapids with flat-panel cabinets, white walls, an undermount sink, quartzite countertops, white countertops, medium tone wood cabinets and a hinged shower door

This home has so many creative, fun and unexpected pops of incredible in every room! Our home owner is super artistic and creative, She and her husband have been planning this home for 3 years. It was so much fun to work on and to create such a unique home!
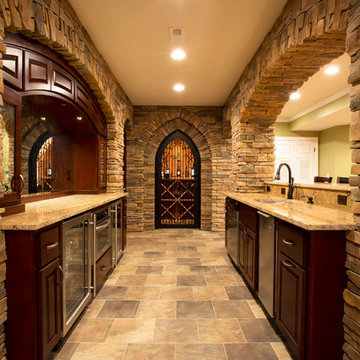
Sponsored
Delaware, OH
Buckeye Basements, Inc.
Central Ohio's Basement Finishing ExpertsBest Of Houzz '13-'21

Large center island in kitchen with seating facing the cooking and prep area.
Example of a mid-sized trendy l-shaped travertine floor and gray floor open concept kitchen design in Las Vegas with an undermount sink, dark wood cabinets, granite countertops, stainless steel appliances, an island, flat-panel cabinets, white backsplash and stone slab backsplash
Example of a mid-sized trendy l-shaped travertine floor and gray floor open concept kitchen design in Las Vegas with an undermount sink, dark wood cabinets, granite countertops, stainless steel appliances, an island, flat-panel cabinets, white backsplash and stone slab backsplash
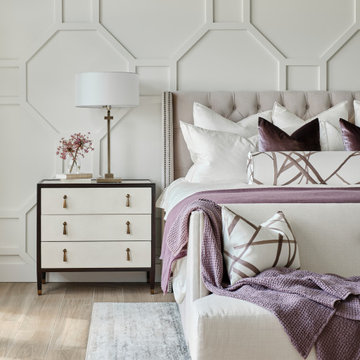
The lovely primary bedroom feels modern, yet cozy. The custom octagon wall panels create a sophisticated atmosphere, while the chandelier and modern bedding add a punch of personality to the space. The lush landscape draws the eye to the expansive windows overlooking the backyard. The homeowner's favorite shade of aubergine adds depth to the mostly white space.

Michael Hunter Photography
Alcove shower - small coastal 3/4 white tile and cement tile cement tile floor and multicolored floor alcove shower idea with shaker cabinets, medium tone wood cabinets, a two-piece toilet, black walls, an undermount sink, quartz countertops and a hinged shower door
Alcove shower - small coastal 3/4 white tile and cement tile cement tile floor and multicolored floor alcove shower idea with shaker cabinets, medium tone wood cabinets, a two-piece toilet, black walls, an undermount sink, quartz countertops and a hinged shower door

: Exterior façade of modern farmhouse style home, clad in corrugated grey steel with wall lighting, offset gable roof with chimney, detached guest house and connecting breezeway, night shot. Photo by Tory Taglio Photography
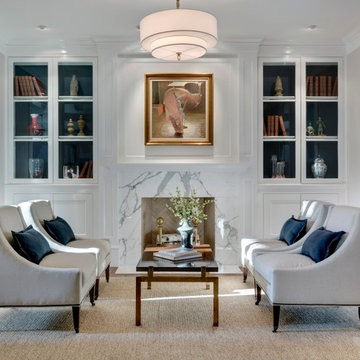
Charles Smith
Elegant formal living room photo in Dallas with a standard fireplace
Elegant formal living room photo in Dallas with a standard fireplace

Angle Eye Photography
Inspiration for a timeless white tile and marble tile powder room remodel in Philadelphia with furniture-like cabinets, marble countertops and white countertops
Inspiration for a timeless white tile and marble tile powder room remodel in Philadelphia with furniture-like cabinets, marble countertops and white countertops

Eat-in kitchen - large transitional u-shaped medium tone wood floor and brown floor eat-in kitchen idea in DC Metro with an undermount sink, recessed-panel cabinets, white cabinets, quartz countertops, white backsplash, ceramic backsplash, stainless steel appliances, an island and white countertops

Living room - large contemporary open concept light wood floor and exposed beam living room idea in Grand Rapids with white walls, a standard fireplace and a concrete fireplace
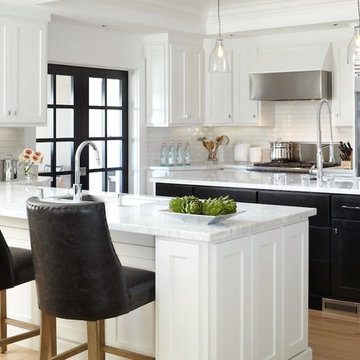
URRUTIA DESIGN
Photography by Sherry Heck
Example of a trendy u-shaped kitchen design in San Francisco with stainless steel appliances, an undermount sink, shaker cabinets, marble countertops, white backsplash and subway tile backsplash
Example of a trendy u-shaped kitchen design in San Francisco with stainless steel appliances, an undermount sink, shaker cabinets, marble countertops, white backsplash and subway tile backsplash

This transitional style room shows the effort of combining clean lines and sophisticated textures. Scale and variation of height plays an integral part to the success of this space.
Pieces featured: grey tufted headboard, table lamps, grey walls, window treatments and more...
Home Design Ideas
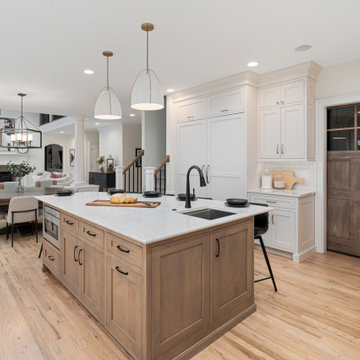
Sponsored
Columbus, OH
Dave Fox Design Build Remodelers
Columbus Area's Luxury Design Build Firm | 17x Best of Houzz Winner!

The subtle use of finishes along with the highly functional use of space, creates a kitchen that is comfortable and blends seamlessly with the architecture of this craftsman style home.

Example of a trendy gray tile light wood floor and beige floor powder room design in Los Angeles with flat-panel cabinets, dark wood cabinets, white walls and an undermount sink

Photo Credit: Dennis Jourdan
Example of a mid-sized trendy u-shaped porcelain tile and multicolored floor eat-in kitchen design in Chicago with a single-bowl sink, flat-panel cabinets, medium tone wood cabinets, quartz countertops, gray backsplash, porcelain backsplash, stainless steel appliances, a peninsula and gray countertops
Example of a mid-sized trendy u-shaped porcelain tile and multicolored floor eat-in kitchen design in Chicago with a single-bowl sink, flat-panel cabinets, medium tone wood cabinets, quartz countertops, gray backsplash, porcelain backsplash, stainless steel appliances, a peninsula and gray countertops
768

























