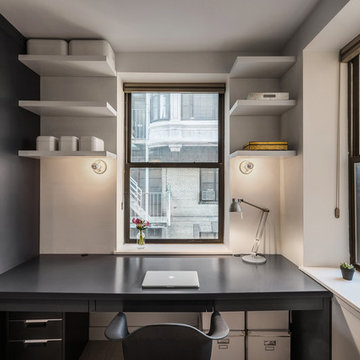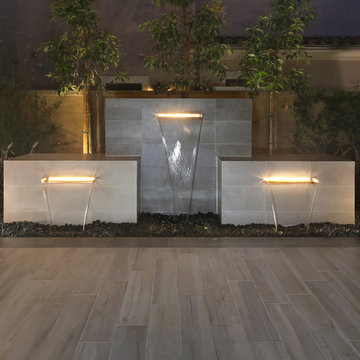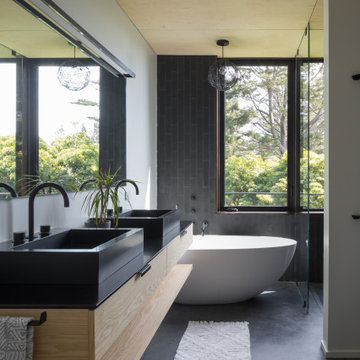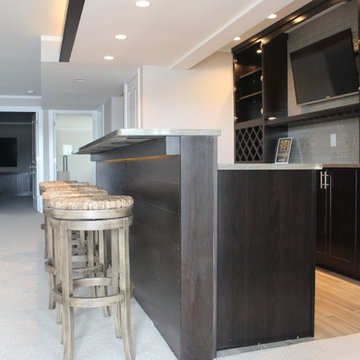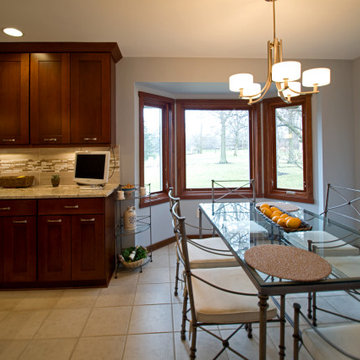Home Design Ideas
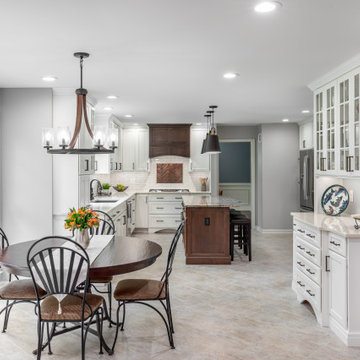
Our clients had enjoyed their home for more than 25 years, but little had changed during that time. They were ready for a full main level renovation. We started by working collaboratively to re-envision the kitchen space to ensure we achieved key goals: open sight lines to the eating area and family room; space for an island with seating; new locations for the range and refrigerator; and removal of an awkward pantry and unused desk. The redesigned space called for removing a load bearing wall to allow space for the island and to repurpose the pantry and desk square footage for wall ovens, refrigerator, and pantry. The clients selected a warm white paint for the perimeter cabinetry (Medallion Cabinetry, White Icing) and balanced the design with a stained cherry island and hood (Medallion Cabinetry, French Roast). The dramatic Cambria Helmsley was chosen for the island countertop, with the serene Silestone Eternal Marfil for the perimeter. The simple subway backsplash ensures the bronze metal tile, laid in a herringbone pattern over the range, is the focal point on the perimeter walls. Bronze accents with the sink (Elkay, Mocha), lighting, cabinetry hardware, and furniture reinforce the warm atmosphere. Our clients chose beautiful, yet durable, Armstrong Alterna luxury vinyl tile in Artisan Forge for the kitchen. For the other spaces — living room, dining room, foyer, family room, office, and powder room — we laid Armstrong Paragon Oak hardwood in Countryside Brown. Final touches included a buffet in the eating area, new hardwood staircase with iron balusters, wool stair runner, two custom area rugs, and new powder room vanity and accessories.

Example of a mid-sized transitional 3/4 white tile and subway tile porcelain tile and black floor bathroom design in New York with shaker cabinets, blue cabinets, a two-piece toilet, white walls, an undermount sink, marble countertops and white countertops
Find the right local pro for your project
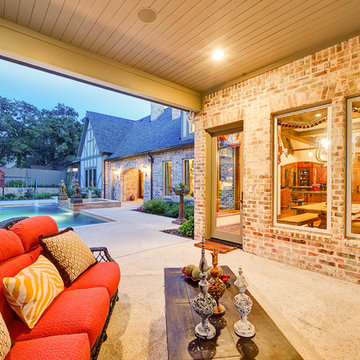
This is a showcase home by Larry Stewart Custom Homes. We are proud to highlight this Tudor style luxury estate situated in Southlake TX.
Inspiration for a large timeless backyard patio remodel in Dallas with a roof extension
Inspiration for a large timeless backyard patio remodel in Dallas with a roof extension
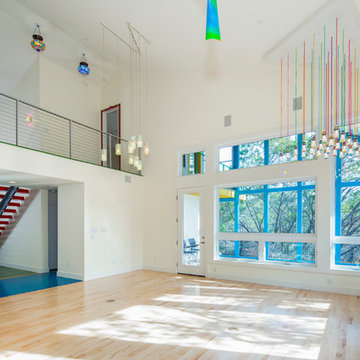
Blue Horse Building + Design // Tre Dunham Fine Focus Photography
Example of a mid-sized eclectic open concept light wood floor living room design in Austin with white walls
Example of a mid-sized eclectic open concept light wood floor living room design in Austin with white walls
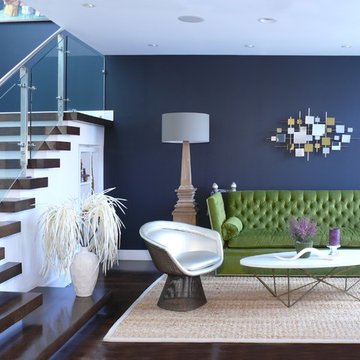
Igor Ermilov
Inspiration for a mid-sized contemporary formal and open concept dark wood floor and brown floor living room remodel in San Francisco with blue walls, no fireplace and no tv
Inspiration for a mid-sized contemporary formal and open concept dark wood floor and brown floor living room remodel in San Francisco with blue walls, no fireplace and no tv

This is the renovated design which highlights the vaulted ceiling that projects through to the exterior.
Small mid-century modern gray one-story concrete fiberboard and clapboard house exterior photo in Chicago with a hip roof, a shingle roof and a gray roof
Small mid-century modern gray one-story concrete fiberboard and clapboard house exterior photo in Chicago with a hip roof, a shingle roof and a gray roof

With an open plan and exposed structure, every interior element had to be beautiful and functional. Here you can see the massive concrete fireplace as it defines four areas. On one side, it is a wood burning fireplace with firewood as it's artwork. On another side it has additional dish storage carved out of the concrete for the kitchen and dining. The last two sides pinch down to create a more intimate library space at the back of the fireplace.
Photo by Lincoln Barber
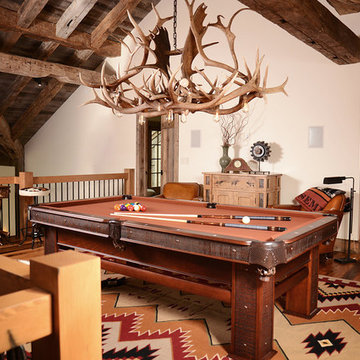
Dash
Example of a mid-sized mountain style loft-style dark wood floor living room design in Other with white walls, no fireplace and no tv
Example of a mid-sized mountain style loft-style dark wood floor living room design in Other with white walls, no fireplace and no tv
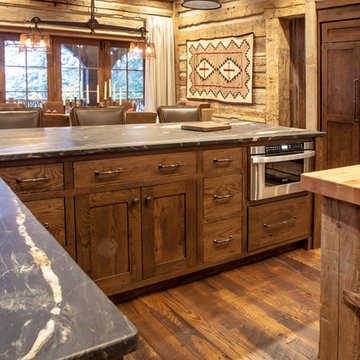
This beautiful lake and snow lodge site on the waters edge of Lake Sunapee, and only one mile from Mt Sunapee Ski and Snowboard Resort. The home features conventional and timber frame construction. MossCreek's exquisite use of exterior materials include poplar bark, antique log siding with dovetail corners, hand cut timber frame, barn board siding and local river stone piers and foundation. Inside, the home features reclaimed barn wood walls, floors and ceilings.
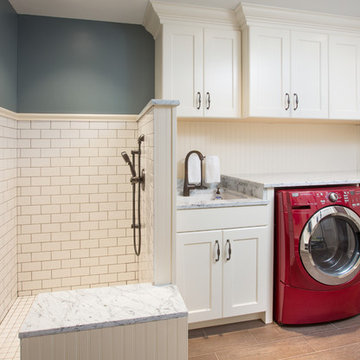
Sponsored
Columbus, OH
Trish Takacs Design
Award Winning & Highly Skilled Kitchen & Bath Designer in Columbus
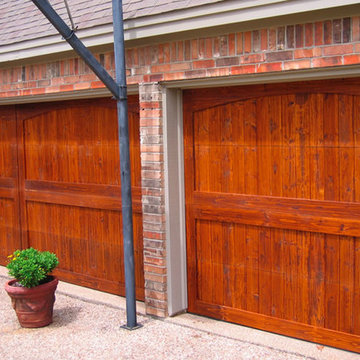
. Our premium finish doors are meticulously cut, joined and planed. We stain each door with the highest quality exterior stain product available, painting a base sealant material and then hand-rubbing two additional coats of exterior sealant. In short, the fit-and-finish of our Premium Finish - Grade III rivals the quality on the finest custom wood entry door. We have numerous stains including natural, cedar, teak, dark oak and mahogany and we've also custom mixed stain colors to match a custom's existing wood entry door stain. Wirebrushing and other custom texture options are available.
If you want the very best, chose our Grade III Premium Finish garage doors.

Mid-sized beach style gender-neutral medium tone wood floor and brown floor kids' room photo in Other with blue walls

Living room - mid-sized craftsman open concept and formal dark wood floor and brown floor living room idea in St Louis with white walls, no tv and no fireplace
Home Design Ideas
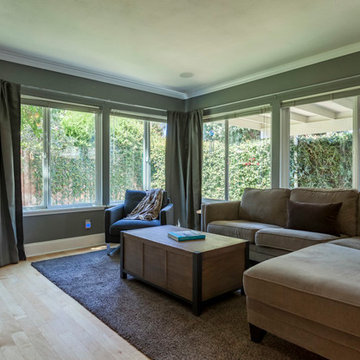
Maddox Photography
Mid-sized trendy open concept light wood floor and brown floor family room photo in Los Angeles with gray walls and a tv stand
Mid-sized trendy open concept light wood floor and brown floor family room photo in Los Angeles with gray walls and a tv stand
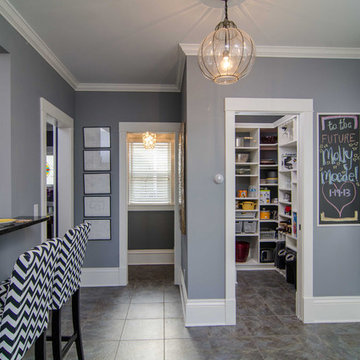
John Walsh Hearthtone Video and Photo
Inspiration for a mid-sized timeless slate floor and gray floor entryway remodel in Minneapolis with gray walls and a white front door
Inspiration for a mid-sized timeless slate floor and gray floor entryway remodel in Minneapolis with gray walls and a white front door

APLD 2021 Silver Award Winning Landscape Design. Galvanized troughs used for vegetables in the side yard. An expansive back yard landscape with several mature oak trees and a stunning Golden Locust tree has been transformed into a welcoming outdoor retreat. The renovations include a wraparound deck, an expansive travertine natural stone patio, stairways and pathways along with concrete retaining walls and column accents with dramatic planters. The pathways meander throughout the landscape... some with travertine stepping stones and gravel and those below the majestic oaks left natural with fallen leaves. Raised vegetable beds and fruit trees occupy some of the sunniest areas of the landscape. A variety of low-water and low-maintenance plants for both sunny and shady areas include several succulents, grasses, CA natives and other site-appropriate Mediterranean plants complimented by a variety of boulders. Dramatic white pots provide architectural accents, filled with succulents and citrus trees. Design, Photos, Drawings © Eileen Kelly, Dig Your Garden Landscape Design
46

























