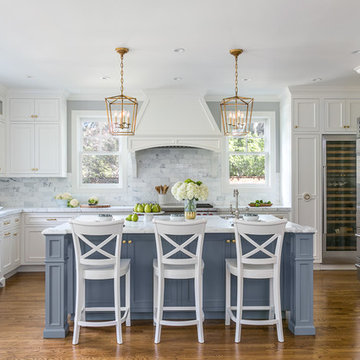Home Design Ideas

Example of a mid-sized minimalist galley light wood floor and beige floor open concept kitchen design in Grand Rapids with an integrated sink, flat-panel cabinets, black cabinets, quartz countertops, wood backsplash, black appliances and an island

Seated home bar - industrial galley medium tone wood floor and gray floor seated home bar idea in Atlanta with recessed-panel cabinets, distressed cabinets, brown backsplash and brick backsplash

Based in New York, with over 50 years in the industry our business is built on a foundation of steadfast commitment to client satisfaction.
Doorless shower - mid-sized traditional master white tile and mosaic tile porcelain tile and white floor doorless shower idea in New York with glass-front cabinets, white cabinets, a hot tub, a two-piece toilet, white walls, an undermount sink, tile countertops and a hinged shower door
Doorless shower - mid-sized traditional master white tile and mosaic tile porcelain tile and white floor doorless shower idea in New York with glass-front cabinets, white cabinets, a hot tub, a two-piece toilet, white walls, an undermount sink, tile countertops and a hinged shower door
Find the right local pro for your project

Clear Select Walnut - Artisan Inset Frame -
Custom Stain -
Shaker style -
Spice roll out -
Floating shelves -
Knife block roll out
Inspiration for a timeless u-shaped medium tone wood floor and brown floor kitchen remodel in Denver with a farmhouse sink, shaker cabinets, medium tone wood cabinets, stainless steel appliances and an island
Inspiration for a timeless u-shaped medium tone wood floor and brown floor kitchen remodel in Denver with a farmhouse sink, shaker cabinets, medium tone wood cabinets, stainless steel appliances and an island
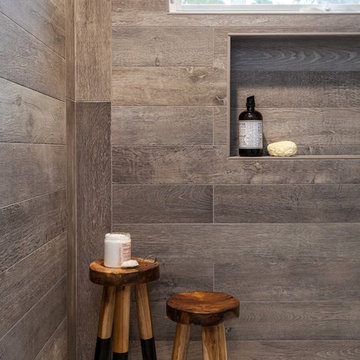
Kat Alves-Photography
Inspiration for a small cottage multicolored tile and stone tile marble floor doorless shower remodel in Sacramento with furniture-like cabinets, black cabinets, a one-piece toilet, white walls, an undermount sink and marble countertops
Inspiration for a small cottage multicolored tile and stone tile marble floor doorless shower remodel in Sacramento with furniture-like cabinets, black cabinets, a one-piece toilet, white walls, an undermount sink and marble countertops

http://www.usframelessglassshowerdoor.com/
Inspiration for a mid-sized timeless master white tile, beige tile, brown tile and porcelain tile porcelain tile alcove shower remodel in Newark with a one-piece toilet, beige walls and marble countertops
Inspiration for a mid-sized timeless master white tile, beige tile, brown tile and porcelain tile porcelain tile alcove shower remodel in Newark with a one-piece toilet, beige walls and marble countertops
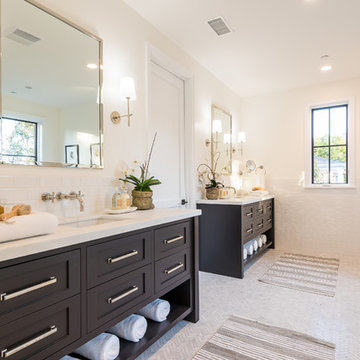
Set upon an oversized and highly sought-after creekside lot in Brentwood, this two story home and full guest home exude a casual, contemporary farmhouse style and vibe. The main residence boasts 5 bedrooms and 5.5 bathrooms, each ensuite with thoughtful touches that accentuate the home’s overall classic finishes. The master retreat opens to a large balcony overlooking the yard accented by mature bamboo and palms. Other features of the main house include European white oak floors, recessed lighting, built in speaker system, attached 2-car garage and a laundry room with 2 sets of state-of-the-art Samsung washers and dryers. The bedroom suite on the first floor enjoys its own entrance, making it ideal for guests. The open concept kitchen features Calacatta marble countertops, Wolf appliances, wine storage, dual sinks and dishwashers and a walk-in butler’s pantry. The loggia is accessed via La Cantina bi-fold doors that fully open for year-round alfresco dining on the terrace, complete with an outdoor fireplace. The wonderfully imagined yard contains a sparkling pool and spa and a crisp green lawn and lovely deck and patio areas. Step down further to find the detached guest home, which was recognized with a Decade Honor Award by the Los Angeles Chapter of the AIA in 2006, and, in fact, was a frequent haunt of Frank Gehry who inspired its cubist design. The guest house has a bedroom and bathroom, living area, a newly updated kitchen and is surrounded by lush landscaping that maximizes its creekside setting, creating a truly serene oasis.

Sponsored
Sunbury, OH
J.Holderby - Renovations
Franklin County's Leading General Contractors - 2X Best of Houzz!

The 6015™ HO Linear Gas Fireplace presents you with superior heat performance, high quality construction and a stunning presentation of fire. The 6015™ is the largest unit in this three-part Linear Gas Fireplace Series, and is the perfect accompaniment to grand living spaces and custom homes. Like it's smaller counterparts, the 4415™ and 3615™, the 6015™ features a sleek 15 inch height and a long row of tall, dynamic flames over a bed of reflective crushed glass that is illuminated by bottom-lit Accent Lights. The 6015™ gas fireplace comes with the luxury of adding three different crushed glass options, the Driftwood and Stone Fyre-Art Kit, and multiple fireback selections to completely transition the look of this fireplace.
The 6015™ gas fireplace not only serves as a beautiful focal point in any home; it boasts an impressively high heat output of 56,000 BTUs and has the ability to heat up to 2,800 square feet, utilizing two concealed 90 CFM fans. It features high quality, ceramic glass that comes standard with the 2015 ANSI approved low visibility safety barrier, increasing the overall safety of this unit for you and your family. The GreenSmart® 2 Wall Mounted Thermostat Remote is also featured with the 6015™, which allows you to easily adjust every component of this fireplace. It even includes optional Power Heat Vent Kits, allowing you to heat additional rooms in your home. The 6015™ is built with superior Fireplace Xtrordinair craftsmanship using the highest quality materials and heavy-duty construction. Experience the difference in quality and performance with the 6015™ HO Linear Gas Fireplace by Fireplace Xtrordinair.

Amy Bartlam
Example of a large trendy l-shaped ceramic tile and gray floor kitchen design in Los Angeles with an island, flat-panel cabinets, marble backsplash, an undermount sink, brown cabinets, marble countertops, white backsplash, paneled appliances and gray countertops
Example of a large trendy l-shaped ceramic tile and gray floor kitchen design in Los Angeles with an island, flat-panel cabinets, marble backsplash, an undermount sink, brown cabinets, marble countertops, white backsplash, paneled appliances and gray countertops

Mid-sized farmhouse u-shaped light wood floor and beige floor enclosed kitchen photo in New York with a farmhouse sink, black cabinets, concrete countertops, white backsplash, subway tile backsplash, stainless steel appliances, no island and flat-panel cabinets

Mike Schwartz
Family room - large contemporary open concept dark wood floor family room idea in Chicago with a wall-mounted tv, a ribbon fireplace, gray walls and a metal fireplace
Family room - large contemporary open concept dark wood floor family room idea in Chicago with a wall-mounted tv, a ribbon fireplace, gray walls and a metal fireplace

Cati Teague Photography
Inspiration for a mid-sized eclectic built-in desk medium tone wood floor and brown floor study room remodel in Atlanta with blue walls
Inspiration for a mid-sized eclectic built-in desk medium tone wood floor and brown floor study room remodel in Atlanta with blue walls
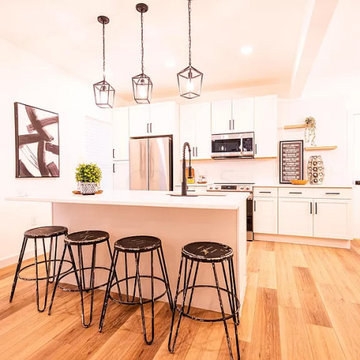
Sponsored
Columbus, OH
We Design, Build and Renovate
CHC & Family Developments
Industry Leading General Contractors in Franklin County, Ohio

Inspiration for a mid-sized transitional girl brown floor and dark wood floor kids' room remodel in Louisville with white walls
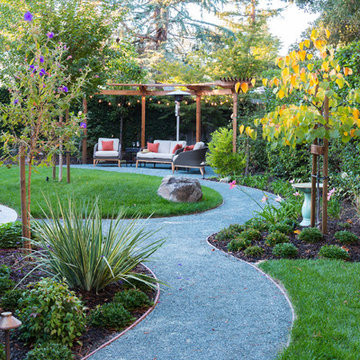
Photo By: Jude Parkinson-Morgan
Photo of a mid-sized contemporary backyard gravel water fountain landscape in San Francisco.
Photo of a mid-sized contemporary backyard gravel water fountain landscape in San Francisco.

Large transitional formal and open concept porcelain tile and white floor living room photo in Chicago with gray walls, a standard fireplace and a stone fireplace
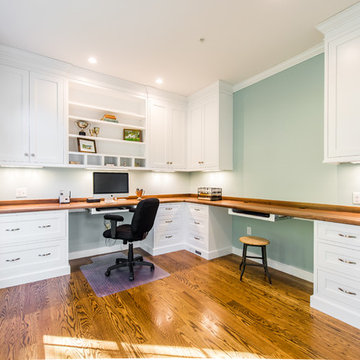
Kath & Keith Photography
Study room - mid-sized traditional built-in desk dark wood floor study room idea in Boston with gray walls and no fireplace
Study room - mid-sized traditional built-in desk dark wood floor study room idea in Boston with gray walls and no fireplace
Home Design Ideas

Cesar Rubio Photography
Example of a large classic l-shaped light wood floor open concept kitchen design in San Francisco with white cabinets, marble countertops, white backsplash, an island, shaker cabinets, paneled appliances, a farmhouse sink and ceramic backsplash
Example of a large classic l-shaped light wood floor open concept kitchen design in San Francisco with white cabinets, marble countertops, white backsplash, an island, shaker cabinets, paneled appliances, a farmhouse sink and ceramic backsplash
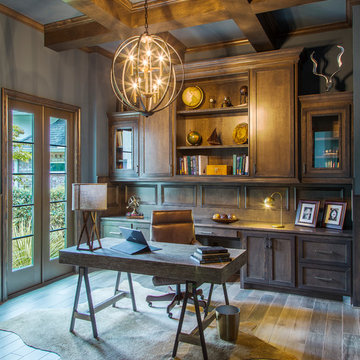
A masculine office full of deep moody grays and wood tones are mixed with mid-century inspired light fixtures. Rustic details are intertwined through the exposed wood beams along the ceiling and cowhide resting beneath the metal legs of the writing desk.

Luxurious modern sanctuary, remodeled 1957 mid-century architectural home is located in the hills just off the Famous Sunset Strip. The living area has 2 separate sitting areas that adorn a large stone fireplace while looking over a stunning view of the city.
I wanted to keep the original footprint of the house and some of the existing furniture. With the magic of fabric, rugs, accessories and upholstery this property was transformed into a new modern property.
56

























