Family Room with a Concealed TV Ideas
Refine by:
Budget
Sort by:Popular Today
61 - 80 of 3,517 photos
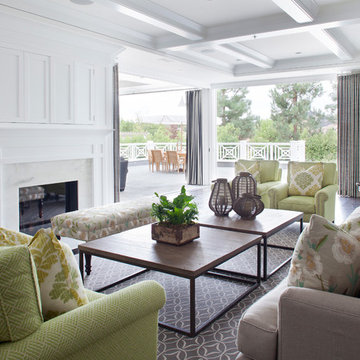
Family room - huge transitional open concept dark wood floor family room idea in Los Angeles with gray walls, a standard fireplace, a wood fireplace surround and a concealed tv
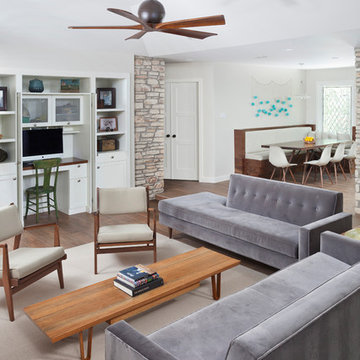
Designer - Amy Jameson, Jameson Interiors, Inc.
Contractor - A.R.Lucas Construction
Photographer - Andrea Calo
Family room - 1960s open concept porcelain tile family room idea in Austin with gray walls and a concealed tv
Family room - 1960s open concept porcelain tile family room idea in Austin with gray walls and a concealed tv
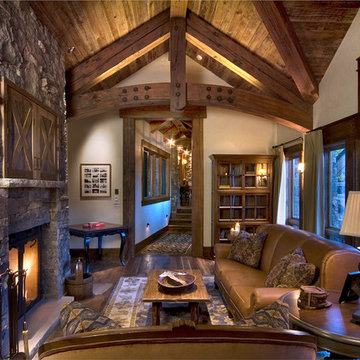
Builder: Hargrove Construction
Interior Designer: Interior Style
Lighting Design: Electrical Logic
Inspiration for a rustic medium tone wood floor family room remodel in Denver with a standard fireplace, a stone fireplace and a concealed tv
Inspiration for a rustic medium tone wood floor family room remodel in Denver with a standard fireplace, a stone fireplace and a concealed tv
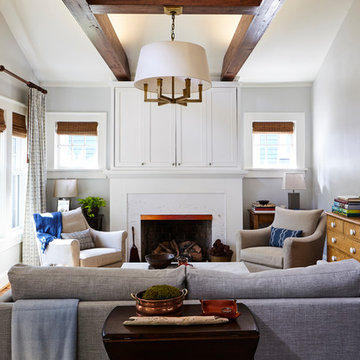
Family room - traditional medium tone wood floor and brown floor family room idea in Atlanta with gray walls, a standard fireplace and a concealed tv
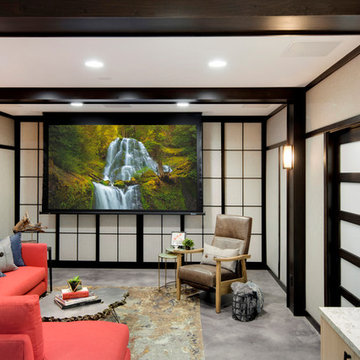
Example of a mid-sized asian enclosed carpeted family room design in Minneapolis with a concealed tv
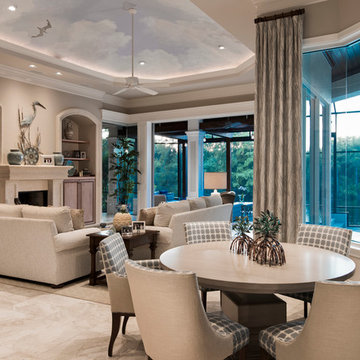
Amber Frederiksen Photography
Example of a mid-sized transitional open concept travertine floor family room design in Miami with beige walls, a standard fireplace, a concrete fireplace and a concealed tv
Example of a mid-sized transitional open concept travertine floor family room design in Miami with beige walls, a standard fireplace, a concrete fireplace and a concealed tv
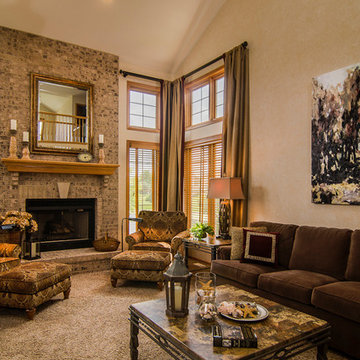
Another view of this beautiful two story family room. Artwork by John Beard Collections.
Garen T Photography
Large elegant open concept carpeted family room photo in Chicago with beige walls, a standard fireplace, a brick fireplace and a concealed tv
Large elegant open concept carpeted family room photo in Chicago with beige walls, a standard fireplace, a brick fireplace and a concealed tv
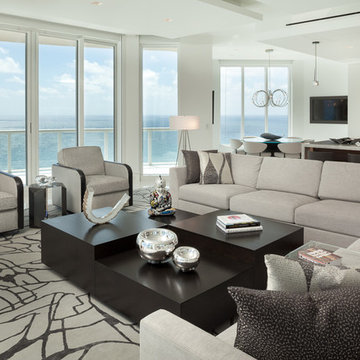
•Photo by Argonaut Architectural•
Large trendy open concept marble floor and white floor family room photo in Miami with white walls, no fireplace and a concealed tv
Large trendy open concept marble floor and white floor family room photo in Miami with white walls, no fireplace and a concealed tv
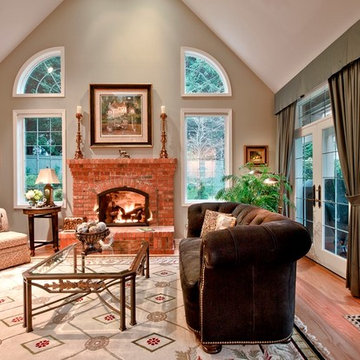
Michael Walmsley
Example of a classic light wood floor family room design in Seattle with a standard fireplace, a brick fireplace and a concealed tv
Example of a classic light wood floor family room design in Seattle with a standard fireplace, a brick fireplace and a concealed tv
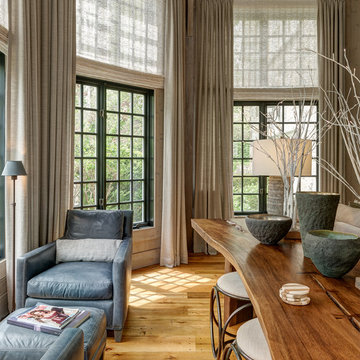
Great room with a secondary, more intimate seating area. Large, live edge sofa table.
Large transitional loft-style medium tone wood floor and brown floor family room library photo in New York with beige walls, a standard fireplace, a stone fireplace and a concealed tv
Large transitional loft-style medium tone wood floor and brown floor family room library photo in New York with beige walls, a standard fireplace, a stone fireplace and a concealed tv
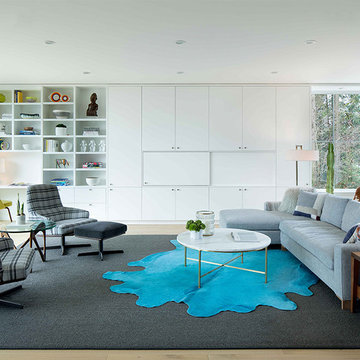
Jeremy Bitterman
Example of a trendy medium tone wood floor and brown floor family room design in Portland with a concealed tv
Example of a trendy medium tone wood floor and brown floor family room design in Portland with a concealed tv
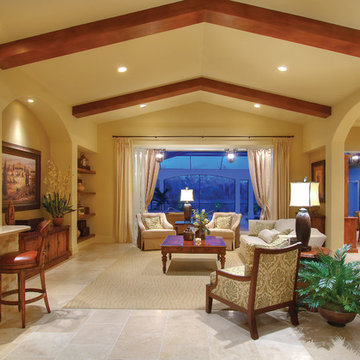
Great Room of The Sater Design Collection's Luxury Tuscan Home Plan "Valdivia" (Plan #6959). saterdesign.com
Example of a large tuscan open concept travertine floor family room design in Miami with a bar, beige walls, no fireplace and a concealed tv
Example of a large tuscan open concept travertine floor family room design in Miami with a bar, beige walls, no fireplace and a concealed tv
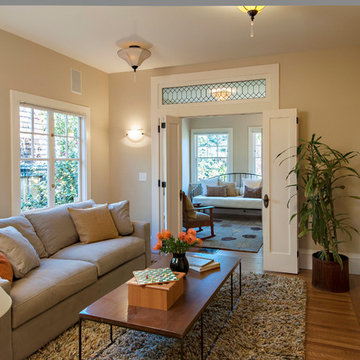
Family room library - mid-sized craftsman enclosed light wood floor family room library idea in San Francisco with beige walls and a concealed tv
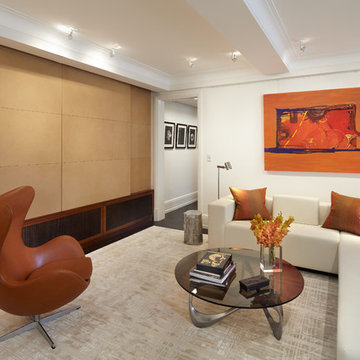
Mid-sized transitional open concept medium tone wood floor family room photo in New York with no fireplace, a concealed tv and white walls

Daylight now streams into the living room brightening the shaded forest location.
Photography by Mike Jensen
Example of a mid-sized arts and crafts open concept light wood floor and brown floor family room design in Seattle with a concealed tv, white walls, a standard fireplace and a concrete fireplace
Example of a mid-sized arts and crafts open concept light wood floor and brown floor family room design in Seattle with a concealed tv, white walls, a standard fireplace and a concrete fireplace
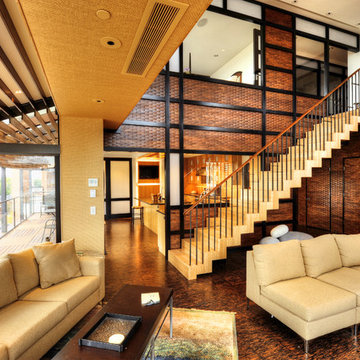
CCI Design Inc.
Family room - mid-sized contemporary open concept cork floor and brown floor family room idea in Cincinnati with beige walls, no fireplace and a concealed tv
Family room - mid-sized contemporary open concept cork floor and brown floor family room idea in Cincinnati with beige walls, no fireplace and a concealed tv
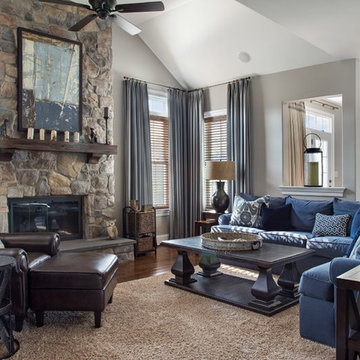
Example of a large transitional open concept dark wood floor family room design in Philadelphia with gray walls, a standard fireplace, a stone fireplace and a concealed tv
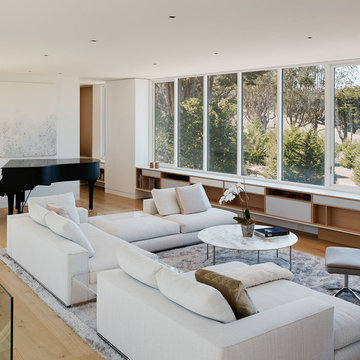
Joe Fletcher
Inspiration for a large mid-century modern open concept light wood floor family room remodel in San Francisco with white walls and a concealed tv
Inspiration for a large mid-century modern open concept light wood floor family room remodel in San Francisco with white walls and a concealed tv

Control of the interior lighting allows one to set the ambience for listening to musical performances. Each instrument is connected to the Audio Distribution system so everyone may enjoy the performance; no mater where they are in the house. Audio controls allow precise volume adjustments of incoming and outgoing signals. Automatic shades protect the furnishings from sun damage and works with the Smart Thermostat to keep the environment at the right temperature all-year round. Freezing temperature sensors ensure the fireplace automatically ignites just in case the HVAC lost power or broke down. Contact sensors on the windows and door work with the home weather station to determine if windows/doors need to be closed when raining; not to mention the primary use with the security system to detect unwanted intruders.
Family Room with a Concealed TV Ideas
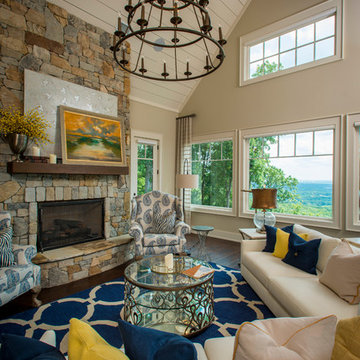
A Dillard-Jones Builders design – this home takes advantage of 180-degree views and pays homage to the home’s natural surroundings with stone and timber details throughout the home.
Photographer: Fred Rollison Photography
4





