Family Room with a Stone Fireplace Ideas
Refine by:
Budget
Sort by:Popular Today
81 - 100 of 36,239 photos
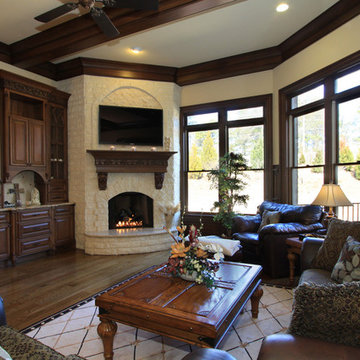
Huge elegant open concept medium tone wood floor family room photo in Atlanta with beige walls, a corner fireplace, a stone fireplace and a wall-mounted tv
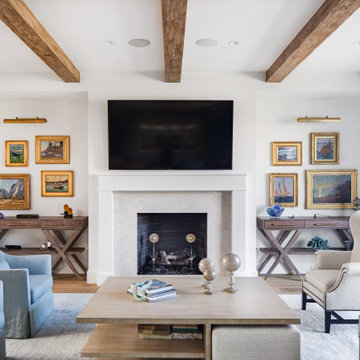
Family room - coastal light wood floor family room idea in Orange County with white walls, a standard fireplace, a stone fireplace and a wall-mounted tv
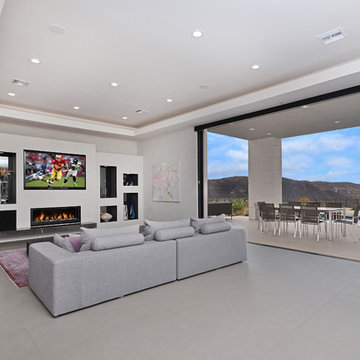
Example of a large minimalist open concept porcelain tile family room design in Los Angeles with gray walls, a ribbon fireplace, a stone fireplace and a wall-mounted tv
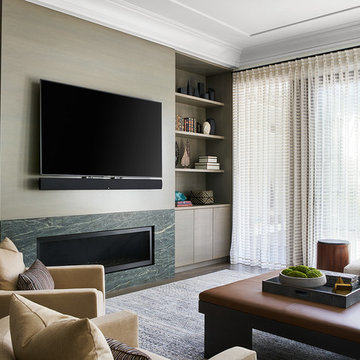
Trendy family room photo in Chicago with a ribbon fireplace, a stone fireplace and a wall-mounted tv

The owners requested a Private Resort that catered to their love for entertaining friends and family, a place where 2 people would feel just as comfortable as 42. Located on the western edge of a Wisconsin lake, the site provides a range of natural ecosystems from forest to prairie to water, allowing the building to have a more complex relationship with the lake - not merely creating large unencumbered views in that direction. The gently sloping site to the lake is atypical in many ways to most lakeside lots - as its main trajectory is not directly to the lake views - allowing for focus to be pushed in other directions such as a courtyard and into a nearby forest.
The biggest challenge was accommodating the large scale gathering spaces, while not overwhelming the natural setting with a single massive structure. Our solution was found in breaking down the scale of the project into digestible pieces and organizing them in a Camp-like collection of elements:
- Main Lodge: Providing the proper entry to the Camp and a Mess Hall
- Bunk House: A communal sleeping area and social space.
- Party Barn: An entertainment facility that opens directly on to a swimming pool & outdoor room.
- Guest Cottages: A series of smaller guest quarters.
- Private Quarters: The owners private space that directly links to the Main Lodge.
These elements are joined by a series green roof connectors, that merge with the landscape and allow the out buildings to retain their own identity. This Camp feel was further magnified through the materiality - specifically the use of Doug Fir, creating a modern Northwoods setting that is warm and inviting. The use of local limestone and poured concrete walls ground the buildings to the sloping site and serve as a cradle for the wood volumes that rest gently on them. The connections between these materials provided an opportunity to add a delicate reading to the spaces and re-enforce the camp aesthetic.
The oscillation between large communal spaces and private, intimate zones is explored on the interior and in the outdoor rooms. From the large courtyard to the private balcony - accommodating a variety of opportunities to engage the landscape was at the heart of the concept.
Overview
Chenequa, WI
Size
Total Finished Area: 9,543 sf
Completion Date
May 2013
Services
Architecture, Landscape Architecture, Interior Design
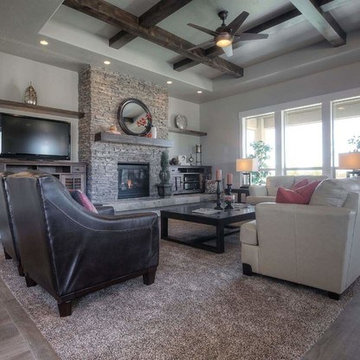
Large trendy open concept carpeted family room photo in Boise with a standard fireplace and a stone fireplace

Mountain style open concept family room photo in Other with a bar, beige walls, a standard fireplace, a stone fireplace and a wall-mounted tv
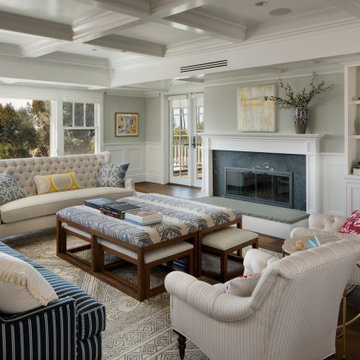
Example of a transitional open concept dark wood floor and brown floor family room design in San Diego with gray walls, a standard fireplace and a stone fireplace
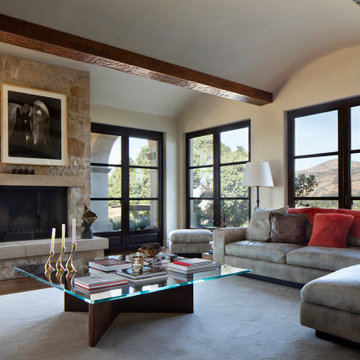
Family room - mediterranean medium tone wood floor and brown floor family room idea in San Francisco with beige walls, a standard fireplace and a stone fireplace

My client wanted “lake home essence” but not a themed vibe. We opted for subtle hints of the outdoors, such as the branchy chandelier centered over the space and the tall sculpture in the corner, made from a tree root and shell. Its height balances the “weight” of the stained cabinetry wall and the unbreakable wood is family friendly for kids and pets.
Remember the Little Ones
Family togetherness was key my client. To accommodate everyone from kids to grandma, we included a pair of ottomans that the children can sit on when they play at the table. They are perfect as foot rests for the grownups too, and when not in use, can be tucked neatly under the cocktail table.
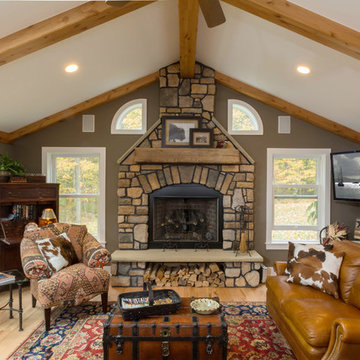
Photography by: Todd Yarrington
Mid-sized mountain style open concept light wood floor family room photo in Columbus with gray walls, a standard fireplace, a stone fireplace and a corner tv
Mid-sized mountain style open concept light wood floor family room photo in Columbus with gray walls, a standard fireplace, a stone fireplace and a corner tv
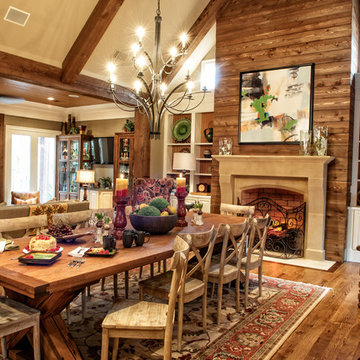
This was a sitting room off of the kitchen. We extended the room by adding the sitting room that you see to the left with the stone fireplace. By adding this room we were now able to recreate this area boy adding timber, cedar to the fireplace, tea staining the limestone mantle, redesigning the built-ins, adding a new light fixture and constructing a beautiful 12' custom farm table.
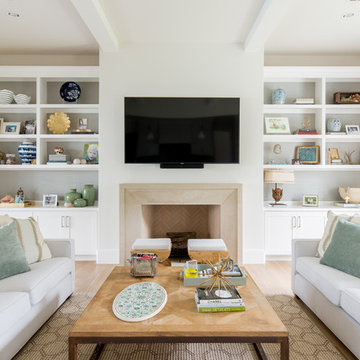
Example of a transitional light wood floor family room design in Dallas with white walls, a standard fireplace, a stone fireplace and a wall-mounted tv
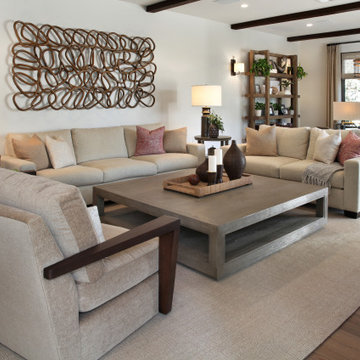
Example of a transitional brown floor and medium tone wood floor family room design in Orange County with white walls, a standard fireplace and a stone fireplace
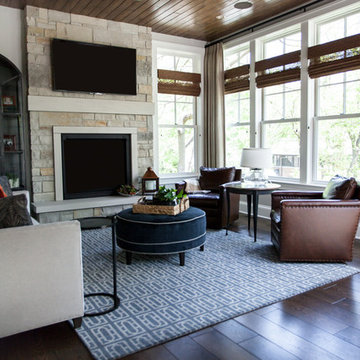
Example of a transitional dark wood floor and brown floor family room design in Chicago with a standard fireplace and a stone fireplace
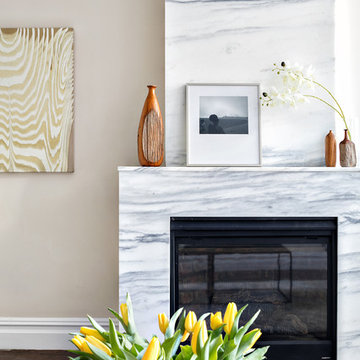
Brazilian White Marble, Honed Finish Gas Fireplace insert
Inspiration for a mid-sized transitional open concept family room remodel in New York with a standard fireplace, a stone fireplace and beige walls
Inspiration for a mid-sized transitional open concept family room remodel in New York with a standard fireplace, a stone fireplace and beige walls
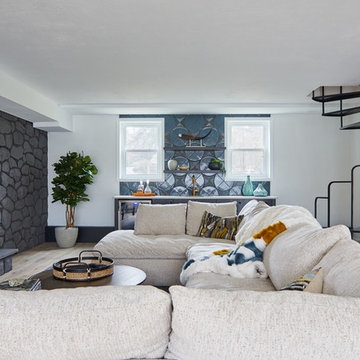
Family room - 1960s light wood floor family room idea in Philadelphia with white walls, a standard fireplace and a stone fireplace
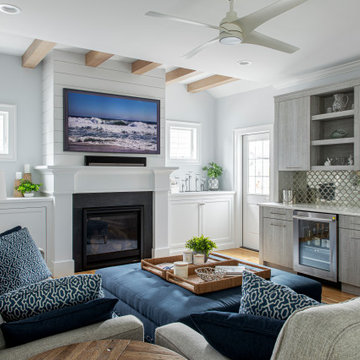
Example of a beach style open concept light wood floor family room design in New York with a bar, gray walls, a standard fireplace, a stone fireplace and a wall-mounted tv
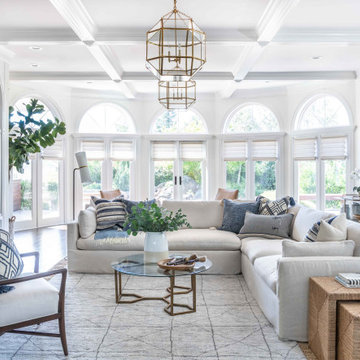
Family room - huge transitional open concept dark wood floor and brown floor family room idea in Sacramento with white walls, a standard fireplace, a stone fireplace and a wall-mounted tv
Family Room with a Stone Fireplace Ideas
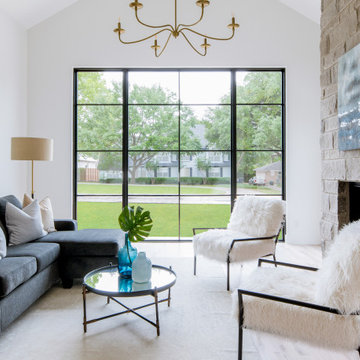
Inspiration for a contemporary light wood floor and beige floor family room remodel in Dallas with white walls, a ribbon fireplace and a stone fireplace
5





