Family Room with a Two-Sided Fireplace Ideas
Refine by:
Budget
Sort by:Popular Today
141 - 160 of 3,816 photos
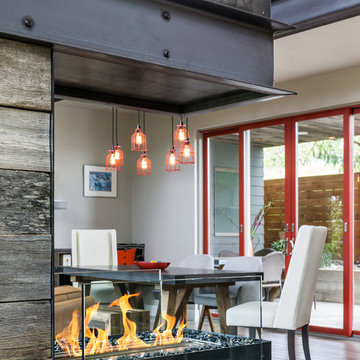
KuDa Photography
Family room - large modern open concept medium tone wood floor family room idea in Other with gray walls, a two-sided fireplace, a metal fireplace and a wall-mounted tv
Family room - large modern open concept medium tone wood floor family room idea in Other with gray walls, a two-sided fireplace, a metal fireplace and a wall-mounted tv
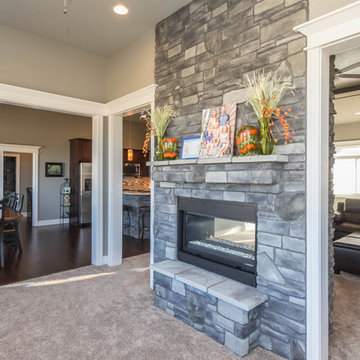
Inspiration for a mid-sized transitional open concept carpeted family room remodel in Other with gray walls, a two-sided fireplace, a stone fireplace and a wall-mounted tv
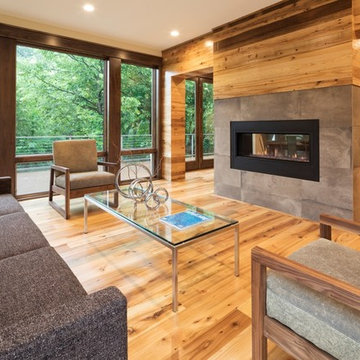
Landmark Photography
Large mountain style open concept medium tone wood floor and brown floor family room photo in Minneapolis with beige walls, a two-sided fireplace, a tile fireplace and no tv
Large mountain style open concept medium tone wood floor and brown floor family room photo in Minneapolis with beige walls, a two-sided fireplace, a tile fireplace and no tv
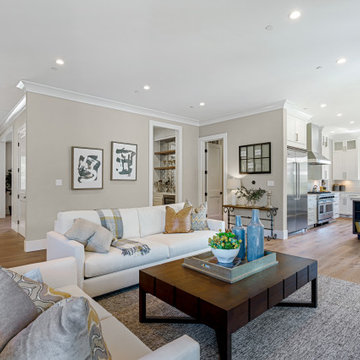
Great room adjacent to the kitchen with indoor/outdoor fireplace and French doors leading to a tiled loggia. wide plank white oak floors, benjamin moore revere pewter wall paint, 7" crown molding
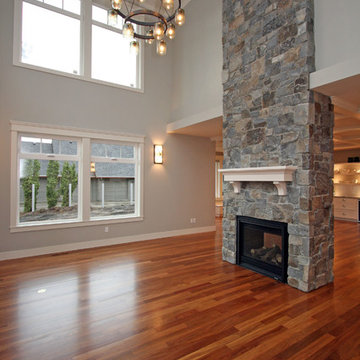
This 2-story living room features a natural stone 2-sided gas fireplace with custom white mantel. The large Pottery Barn chandelier is a fun touch. The floors are Brazilian teak sand & finish hardwood.
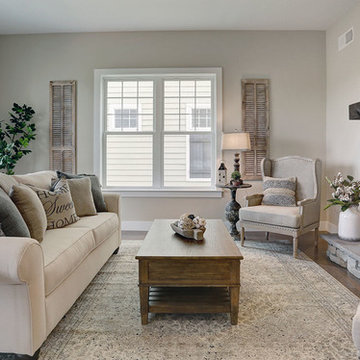
This 2-story Arts & Crafts style home first-floor owner’s suite includes a welcoming front porch and a 2-car rear entry garage. Lofty 10’ ceilings grace the first floor where hardwood flooring flows from the foyer to the great room, hearth room, and kitchen. The great room and hearth room share a see-through gas fireplace with floor-to-ceiling stone surround and built-in bookshelf in the hearth room and in the great room, stone surround to the mantel with stylish shiplap above. The open kitchen features attractive cabinetry with crown molding, Hanstone countertops with tile backsplash, and stainless steel appliances. An elegant tray ceiling adorns the spacious owner’s bedroom. The owner’s bathroom features a tray ceiling, double bowl vanity, tile shower, an expansive closet, and two linen closets. The 2nd floor boasts 2 additional bedrooms, a full bathroom, and a loft.
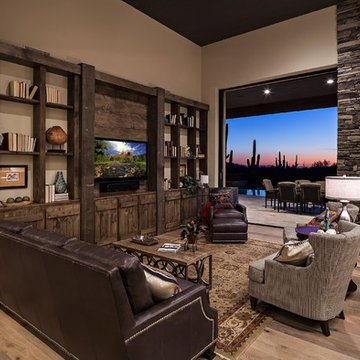
Thompson Photographic
Example of a mid-sized mountain style open concept light wood floor family room design in Phoenix with beige walls, a two-sided fireplace, a metal fireplace and a media wall
Example of a mid-sized mountain style open concept light wood floor family room design in Phoenix with beige walls, a two-sided fireplace, a metal fireplace and a media wall
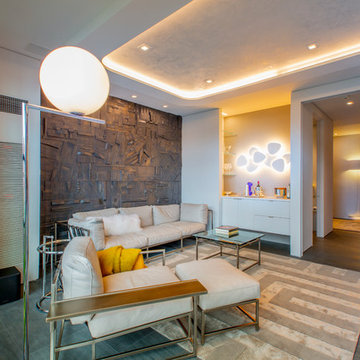
The double-sided steel fireplace with the back-to-back TVs acts as a divider of the long and narrow space into two more pleasing spaces. The Lounge features a leather sofa and lounge chair and a cocktail table, with the backdrop of an ebonized reclaimed wood sculptural wall. The soft curves of the overhead cove are lit with a strip LED light, while the ceiling within the cove is a white-on-white Venetian plaster finish.
Photography: Geoffrey Hodgdon
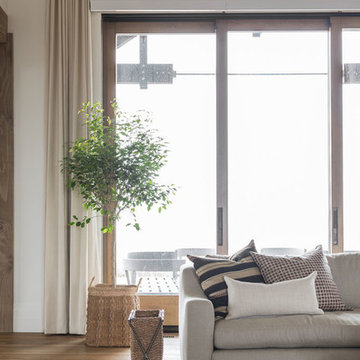
Large transitional open concept medium tone wood floor and brown floor family room photo in Salt Lake City with white walls, a two-sided fireplace, a stone fireplace and a wall-mounted tv
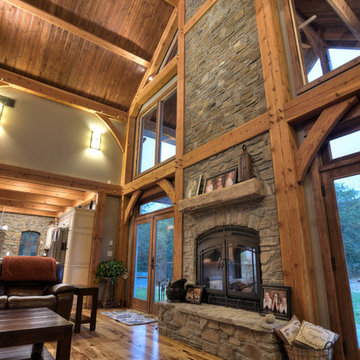
Acucraft's Indoor/Outdoor See-Through Hearthroom Fireplace makes a great addition to this gorgeous home.
Example of a large classic open concept light wood floor family room design in Seattle with beige walls, a two-sided fireplace, a stone fireplace and no tv
Example of a large classic open concept light wood floor family room design in Seattle with beige walls, a two-sided fireplace, a stone fireplace and no tv
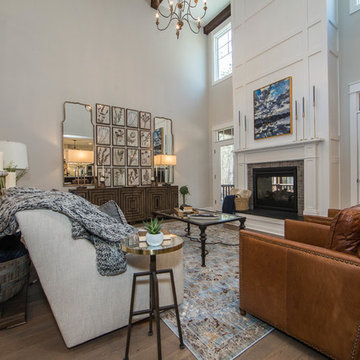
The Augusta II plan has a spacious great room that transitions into the kitchen and breakfast nook, and two-story great room. To create your design for an Augusta II floor plan, please go visit https://www.gomsh.com/plan/augusta-ii/interactive-floor-plan
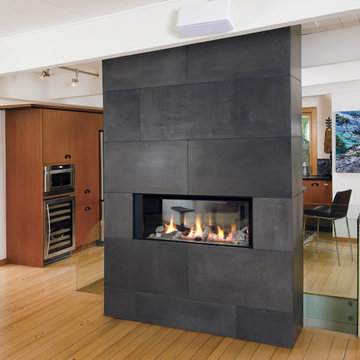
A gas fireplace can help provide heat and bring the look of a wood burning fireplace into your home. Okell's Fireplace carries a wide variety of styles, from contemporary to more traditional designs. With a gas fireplace, you can choose to have the appearance of burning logs, burning stones, or colored glass. Another great convenience to owning a gas fireplace is that it can be turned on and regulated with a remote control!
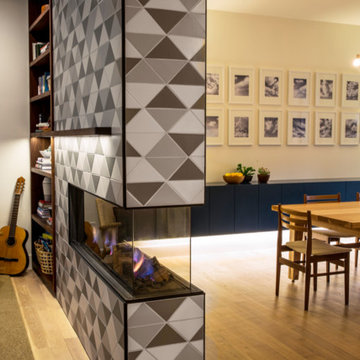
Interior design by Lynn K. Leonidas and Andrea Faucett, photography by Aubrie Pick, and table and walnut shelving and mantle by kaimade.
Lynn K. Leonidas - http://www.houzz.com/pro/lynnkleonidas/lynn-k-leonidas
Andrea Faucett - http://www.houzz.com/pro/andreafaucettdesign/andrea-faucett-design-interiors
Aubrie Pick - http://www.aubriepick.com/
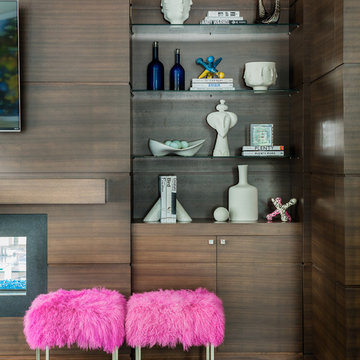
Photography by: Michael J. Lee
Inspiration for a large contemporary enclosed medium tone wood floor family room remodel in Boston with a two-sided fireplace, a wood fireplace surround and a media wall
Inspiration for a large contemporary enclosed medium tone wood floor family room remodel in Boston with a two-sided fireplace, a wood fireplace surround and a media wall
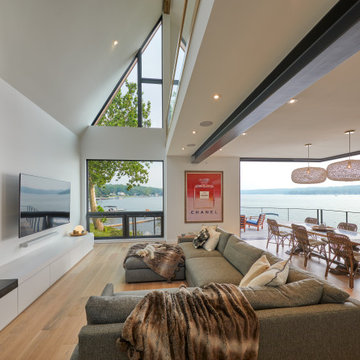
Indoor-outdoor living with wide open floor plan and access to an expansive deck with cable railings
Inspiration for a large modern open concept light wood floor, brown floor and vaulted ceiling family room remodel in New York with beige walls, a two-sided fireplace, a tile fireplace and a wall-mounted tv
Inspiration for a large modern open concept light wood floor, brown floor and vaulted ceiling family room remodel in New York with beige walls, a two-sided fireplace, a tile fireplace and a wall-mounted tv
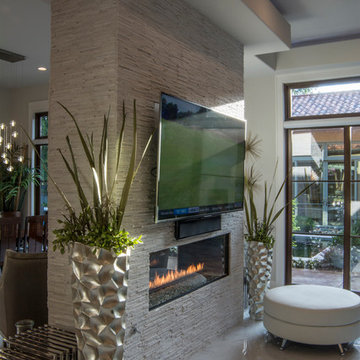
Ann Sherman
Family room - large contemporary open concept marble floor family room idea in Oklahoma City with beige walls, a two-sided fireplace, a stone fireplace and a media wall
Family room - large contemporary open concept marble floor family room idea in Oklahoma City with beige walls, a two-sided fireplace, a stone fireplace and a media wall
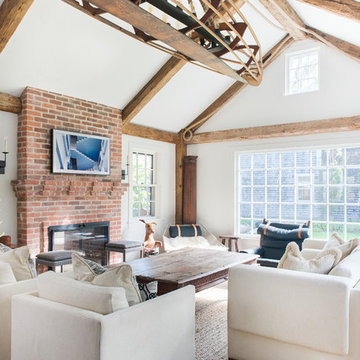
Trendy open concept dark wood floor family room photo in Boston with white walls, a two-sided fireplace, a brick fireplace and no tv
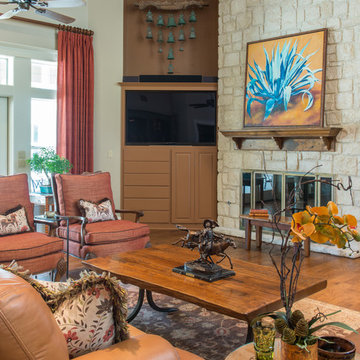
Painting the entertainment cabinet a color similar to the floor and ceiling, tied it together and made it the focal point in the room. The fireplace also became more prominent and textural!
Michael Hunter, Photographer
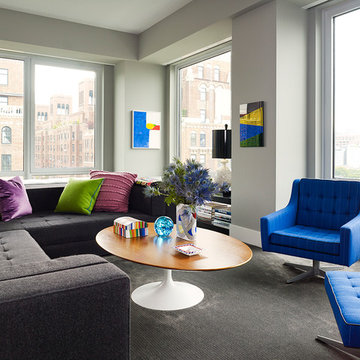
The blue accent chairs bask in the natural lighting which makes this colorful living room even brighter.
Photography by Peter Murdock
Family room - large contemporary open concept carpeted family room idea in New York with gray walls, a two-sided fireplace, a wood fireplace surround and a wall-mounted tv
Family room - large contemporary open concept carpeted family room idea in New York with gray walls, a two-sided fireplace, a wood fireplace surround and a wall-mounted tv
Family Room with a Two-Sided Fireplace Ideas
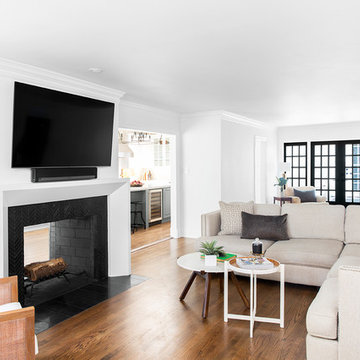
What could go possibly wrong? Nothing with Alair as their contractor.
Some creativity was required to get these clients the overall feel of the home they wanted without breaking the budget.
The end result proves you can still have a big impact on a small budget if you target key areas and spend wisely.
8





