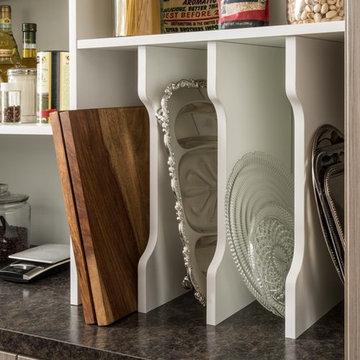Home
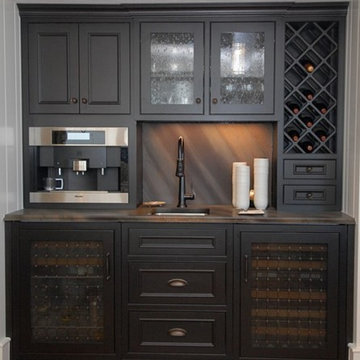
Wet bar - small traditional single-wall medium tone wood floor wet bar idea in Orlando with an undermount sink, recessed-panel cabinets, black cabinets, laminate countertops and multicolored backsplash

Marcel Page Photography
Design by TZS Design
Example of a classic kitchen design in Chicago with subway tile backsplash and quartzite countertops
Example of a classic kitchen design in Chicago with subway tile backsplash and quartzite countertops

Hidden Speakers with Painted Speaker Cloth
Trendy open concept family room photo in Miami with beige walls and a media wall
Trendy open concept family room photo in Miami with beige walls and a media wall
Find the right local pro for your project
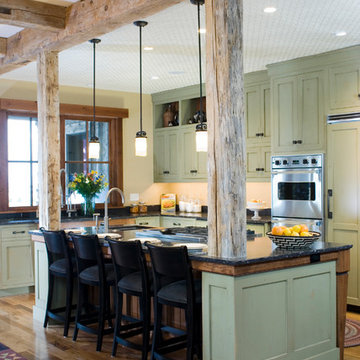
Hand Hewn Timbers.
Photos by Jessie Moore Photography
Kitchen - rustic kitchen idea in Other with paneled appliances, recessed-panel cabinets and green cabinets
Kitchen - rustic kitchen idea in Other with paneled appliances, recessed-panel cabinets and green cabinets
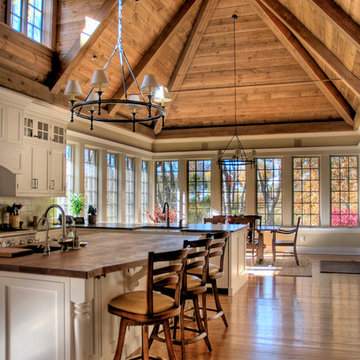
Kitchen - traditional kitchen idea in Philadelphia with wood countertops

Linda Oyama Bryan, photographer
Raised panel, white cabinet kitchen with oversize island, hand hewn ceiling beams, apron front farmhouse sink and calcutta gold countertops. Dark, distressed hardwood floors. Two pendant lights. Cabinet style range hood.

Kitchen - traditional u-shaped dark wood floor kitchen idea in San Francisco with shaker cabinets, white cabinets, white backsplash and subway tile backsplash
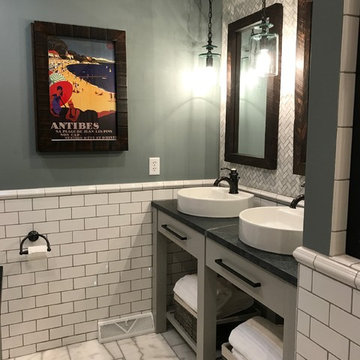
Sponsored
Columbus, OH
Snider & Metcalf Interior Design, LTD
Leading Interior Designers in Columbus, Ohio & Ponte Vedra, Florida

Elegant l-shaped medium tone wood floor eat-in kitchen photo in Philadelphia with an undermount sink, raised-panel cabinets, white cabinets, white backsplash, stainless steel appliances and an island

Clear glass and a curbless shower seamlessly integrate the small bathroom's spaces with zen-like functionality.
© Jeffrey Totaro, photographer
Example of a trendy beige tile and stone tile porcelain tile and beige floor walk-in shower design in Philadelphia with an undermount sink, flat-panel cabinets, medium tone wood cabinets, beige walls and white countertops
Example of a trendy beige tile and stone tile porcelain tile and beige floor walk-in shower design in Philadelphia with an undermount sink, flat-panel cabinets, medium tone wood cabinets, beige walls and white countertops

Photo Credit - Katrina Mojzesz
topkatphoto.com
Interior Design - Katja van der Loo
Papyrus Home Design
papyrushomedesign.com
Homeowner & Design Director -
Sue Walter, subeeskitchen.com

Mid-sized minimalist open concept and formal light wood floor and beige floor living room photo in Houston with beige walls, a ribbon fireplace, a stone fireplace and no tv

Main Line Kitchen Design's unique business model allows our customers to work with the most experienced designers and get the most competitive kitchen cabinet pricing.
How does Main Line Kitchen Design offer the best designs along with the most competitive kitchen cabinet pricing? We are a more modern and cost effective business model. We are a kitchen cabinet dealer and design team that carries the highest quality kitchen cabinetry, is experienced, convenient, and reasonable priced. Our five award winning designers work by appointment only, with pre-qualified customers, and only on complete kitchen renovations.
Our designers are some of the most experienced and award winning kitchen designers in the Delaware Valley. We design with and sell 8 nationally distributed cabinet lines. Cabinet pricing is slightly less than major home centers for semi-custom cabinet lines, and significantly less than traditional showrooms for custom cabinet lines.
After discussing your kitchen on the phone, first appointments always take place in your home, where we discuss and measure your kitchen. Subsequent appointments usually take place in one of our offices and selection centers where our customers consider and modify 3D designs on flat screen TV's. We can also bring sample doors and finishes to your home and make design changes on our laptops in 20-20 CAD with you, in your own kitchen.
Call today! We can estimate your kitchen project from soup to nuts in a 15 minute phone call and you can find out why we get the best reviews on the internet. We look forward to working with you.
As our company tag line says:
"The world of kitchen design is changing..."
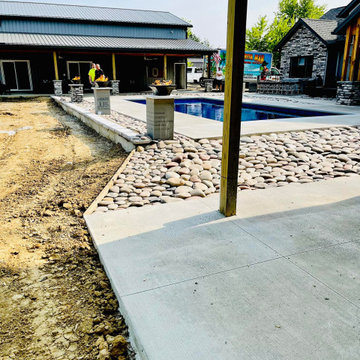
Sponsored
Pataskala, OH
Pool Professionals Ohio
Industry Leading Swimming Pool Builders in Licking County, OH

Open concept kitchen - large transitional l-shaped dark wood floor and brown floor open concept kitchen idea in DC Metro with a farmhouse sink, shaker cabinets, white cabinets, gray backsplash, stainless steel appliances, an island, marble countertops and ceramic backsplash

Ariana Miller with ANM Photography. www.anmphoto.com
Example of a mid-sized farmhouse master carpeted and brown floor bedroom design in Dallas with gray walls
Example of a mid-sized farmhouse master carpeted and brown floor bedroom design in Dallas with gray walls

Elegant l-shaped medium tone wood floor and brown floor kitchen photo in Orange County with an undermount sink, raised-panel cabinets, white cabinets, gray backsplash, subway tile backsplash, stainless steel appliances, an island and multicolored countertops

Home office - transitional freestanding desk light wood floor and beige floor home office idea in Salt Lake City with white walls

This project was not only full of many bathrooms but also many different aesthetics. The goals were fourfold, create a new master suite, update the basement bath, add a new powder bath and my favorite, make them all completely different aesthetics.
Primary Bath-This was originally a small 60SF full bath sandwiched in between closets and walls of built-in cabinetry that blossomed into a 130SF, five-piece primary suite. This room was to be focused on a transitional aesthetic that would be adorned with Calcutta gold marble, gold fixtures and matte black geometric tile arrangements.
Powder Bath-A new addition to the home leans more on the traditional side of the transitional movement using moody blues and greens accented with brass. A fun play was the asymmetry of the 3-light sconce brings the aesthetic more to the modern side of transitional. My favorite element in the space, however, is the green, pink black and white deco tile on the floor whose colors are reflected in the details of the Australian wallpaper.
Hall Bath-Looking to touch on the home's 70's roots, we went for a mid-mod fresh update. Black Calcutta floors, linear-stacked porcelain tile, mixed woods and strong black and white accents. The green tile may be the star but the matte white ribbed tiles in the shower and behind the vanity are the true unsung heroes.

Our clients decided to take their childhood home down to the studs and rebuild into a contemporary three-story home filled with natural light. We were struck by the architecture of the home and eagerly agreed to provide interior design services for their kitchen, three bathrooms, and general finishes throughout. The home is bright and modern with a very controlled color palette, clean lines, warm wood tones, and variegated tiles.
72

























