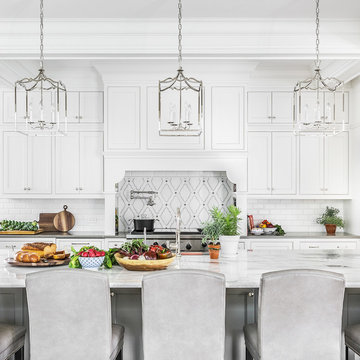Home Design Ideas

The quaking aspen provide upper level screening, but still allow light through to the patio. Photography by Larry Huene Photography.
Example of a small trendy backyard stone patio design in Chicago with a pergola
Example of a small trendy backyard stone patio design in Chicago with a pergola

Inspiration for a large farmhouse l-shaped medium tone wood floor and brown floor kitchen remodel in Richmond with a farmhouse sink, shaker cabinets, white cabinets, wood countertops, white backsplash, subway tile backsplash, stainless steel appliances, an island and brown countertops

Powder room with a punch! Handmade green subway tile is laid in a herringbone pattern for this feature wall. The other three walls received a gorgeous gold metallic print wallcovering. A brass and marble sink with all brass fittings provide the perfect contrast to the green tile backdrop. Walnut wood flooring
Photo: Stephen Allen
Find the right local pro for your project

Guest 3/4 bath with ship-lap walls and patterned floor tile, Photography by Susie Brenner Photography
Small country 3/4 white tile and subway tile multicolored floor bathroom photo in Denver with a two-piece toilet, a hinged shower door, white countertops, light wood cabinets, beige walls, an integrated sink and louvered cabinets
Small country 3/4 white tile and subway tile multicolored floor bathroom photo in Denver with a two-piece toilet, a hinged shower door, white countertops, light wood cabinets, beige walls, an integrated sink and louvered cabinets

Example of a cottage brown two-story mixed siding exterior home design in Minneapolis with a shingle roof

BKC of Westfield
Example of a small country single-wall light wood floor and brown floor enclosed kitchen design in New York with a farmhouse sink, shaker cabinets, medium tone wood cabinets, quartz countertops, white backsplash, subway tile backsplash, stainless steel appliances, gray countertops and an island
Example of a small country single-wall light wood floor and brown floor enclosed kitchen design in New York with a farmhouse sink, shaker cabinets, medium tone wood cabinets, quartz countertops, white backsplash, subway tile backsplash, stainless steel appliances, gray countertops and an island
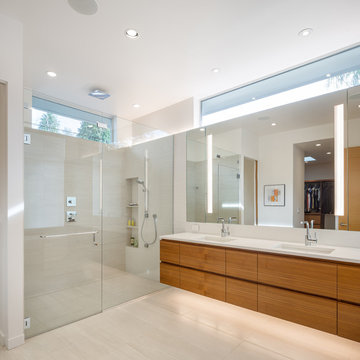
Alcove shower - modern master beige floor alcove shower idea in Portland with flat-panel cabinets, medium tone wood cabinets, an undermount sink, a hinged shower door and white countertops
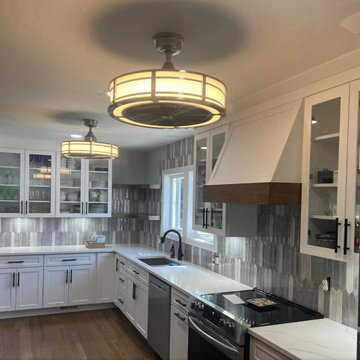
Sponsored
Galena
Castle Wood Carpentry, Inc
Custom Craftsmanship & Construction Solutions in Franklin County

-The kitchen was isolated but was key to project’s success, as it is the central axis of the first level
-The designers renovated the entire lower level to create a configuration that opened the kitchen to every room on lower level, except for the formal dining room
-New double islands tripled the previous counter space and doubled previous storage
-Six bar stools offer ample seating for casual family meals and entertaining
-With a nod to the children, all upholstery in the Kitchen/ Breakfast Room are indoor/outdoor fabrics
-Removing & shortening walls between kitchen/family room/informal dining allows views, a total house connection, plus the architectural changes in these adjoining rooms enhances the kitchen experience
-Design aesthetic was to keep everything neutral with pops of color and accents of dark elements
-Cream cabinetry contrasts with dark stain accents on the island, hood & ceiling beams
-Back splash is over-scaled subway tile; pewter cabinetry hardware
-Fantasy Brown granite counters have a "leather-ed" finish
-The focal point and center of activity now stems from the kitchen – it’s truly the Heart of this Home.
Galina Coada Photography

photo: garey gomez
Large beach style u-shaped ceramic tile and gray floor eat-in kitchen photo in Atlanta with a farmhouse sink, shaker cabinets, white cabinets, quartz countertops, white backsplash, subway tile backsplash, an island, white countertops and stainless steel appliances
Large beach style u-shaped ceramic tile and gray floor eat-in kitchen photo in Atlanta with a farmhouse sink, shaker cabinets, white cabinets, quartz countertops, white backsplash, subway tile backsplash, an island, white countertops and stainless steel appliances

Design by Aline Designs
Kitchen pantry - farmhouse black floor kitchen pantry idea in Oklahoma City with shaker cabinets, white cabinets and gray countertops
Kitchen pantry - farmhouse black floor kitchen pantry idea in Oklahoma City with shaker cabinets, white cabinets and gray countertops

Photo Credit: David Cannon; Design: Michelle Mentzer
Instagram: @newriverbuildingco
Inspiration for a farmhouse l-shaped medium tone wood floor and brown floor kitchen remodel in Atlanta with an undermount sink, recessed-panel cabinets, white cabinets, gray backsplash, mosaic tile backsplash, stainless steel appliances, an island and beige countertops
Inspiration for a farmhouse l-shaped medium tone wood floor and brown floor kitchen remodel in Atlanta with an undermount sink, recessed-panel cabinets, white cabinets, gray backsplash, mosaic tile backsplash, stainless steel appliances, an island and beige countertops

Example of a mid-sized trendy 3/4 white tile and subway tile white floor and mosaic tile floor bathroom design in San Francisco with flat-panel cabinets, white walls, a vessel sink, white countertops, dark wood cabinets, a one-piece toilet and marble countertops
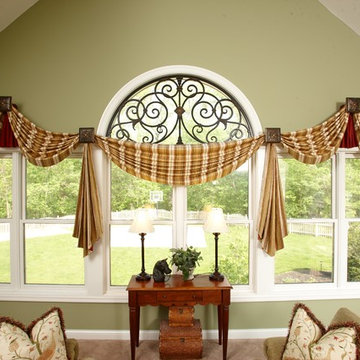
Sponsored
London, OH
Fine Designs & Interiors, Ltd.
Columbus Leading Interior Designer - Best of Houzz 2014-2022

Builder: John Kraemer & Sons | Architecture: Sharratt Design | Landscaping: Yardscapes | Photography: Landmark Photography
Large elegant freestanding desk light wood floor and brown floor home office library photo in Minneapolis with gray walls and no fireplace
Large elegant freestanding desk light wood floor and brown floor home office library photo in Minneapolis with gray walls and no fireplace
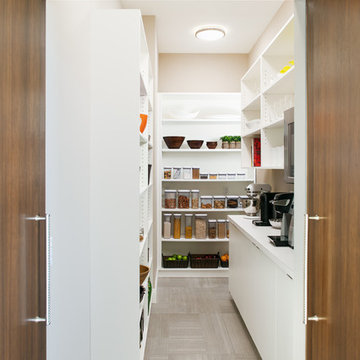
Transitional u-shaped beige floor kitchen pantry photo in Omaha with flat-panel cabinets and white cabinets
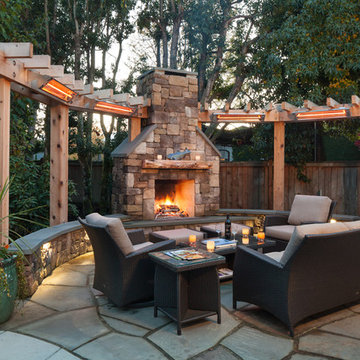
Inspiration for a rustic backyard stone patio remodel in Seattle with no cover and a fireplace

Inspiration for a large contemporary open concept concrete floor and gray floor living room remodel in Los Angeles with white walls and no fireplace
Home Design Ideas

Photo of a large rustic partial sun backyard stone formal garden in Philadelphia with a fire pit.

This property was completely gutted and redesigned into a single family townhouse. After completing the construction of the house I staged the furniture, lighting and decor. Staging is a new service that my design studio is now offering.
1570


























