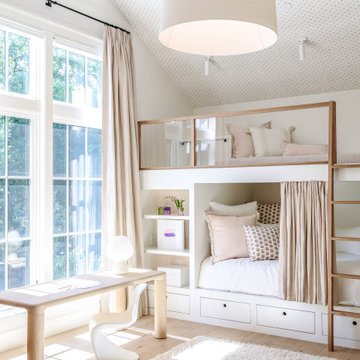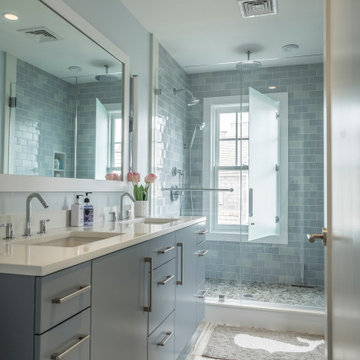Home Design Ideas

The homeowners wanted to open up their living and kitchen area to create a more open plan. We relocated doors and tore open a wall to make that happen. New cabinetry and floors where installed and the ceiling and fireplace where painted. This home now functions the way it should for this young family!

Kitchen Design: Lifestyle Kitchen Studio
Interior Design: Francesca Owings Interior Design
Builder: Insignia Homes
Photography: Ashley Avila Photography

Mid-sized transitional l-shaped brown floor and dark wood floor open concept kitchen photo in St Louis with an undermount sink, light wood cabinets, quartzite countertops, beige backsplash, ceramic backsplash, stainless steel appliances, an island, gray countertops and shaker cabinets
Find the right local pro for your project

Bathroom - large transitional master porcelain tile, gray floor and double-sink bathroom idea in Minneapolis with shaker cabinets, gray cabinets, a one-piece toilet, gray walls, an undermount sink, solid surface countertops, a hinged shower door, white countertops and a built-in vanity

Inspiration for a mediterranean l-shaped light wood floor and beige floor kitchen pantry remodel in Orange County with open cabinets, white cabinets and no island

The Holloway blends the recent revival of mid-century aesthetics with the timelessness of a country farmhouse. Each façade features playfully arranged windows tucked under steeply pitched gables. Natural wood lapped siding emphasizes this homes more modern elements, while classic white board & batten covers the core of this house. A rustic stone water table wraps around the base and contours down into the rear view-out terrace.
Inside, a wide hallway connects the foyer to the den and living spaces through smooth case-less openings. Featuring a grey stone fireplace, tall windows, and vaulted wood ceiling, the living room bridges between the kitchen and den. The kitchen picks up some mid-century through the use of flat-faced upper and lower cabinets with chrome pulls. Richly toned wood chairs and table cap off the dining room, which is surrounded by windows on three sides. The grand staircase, to the left, is viewable from the outside through a set of giant casement windows on the upper landing. A spacious master suite is situated off of this upper landing. Featuring separate closets, a tiled bath with tub and shower, this suite has a perfect view out to the rear yard through the bedroom's rear windows. All the way upstairs, and to the right of the staircase, is four separate bedrooms. Downstairs, under the master suite, is a gymnasium. This gymnasium is connected to the outdoors through an overhead door and is perfect for athletic activities or storing a boat during cold months. The lower level also features a living room with a view out windows and a private guest suite.
Architect: Visbeen Architects
Photographer: Ashley Avila Photography
Builder: AVB Inc.
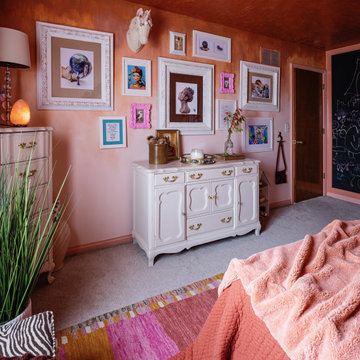
Sponsored
Westerville, OH
Fresh Pointe Studio
Industry Leading Interior Designers & Decorators | Delaware County, OH

Photos by Spacecrafting
Large transitional l-shaped dark wood floor and brown floor enclosed kitchen photo in Minneapolis with a farmhouse sink, white cabinets, stainless steel appliances, soapstone countertops, an island and shaker cabinets
Large transitional l-shaped dark wood floor and brown floor enclosed kitchen photo in Minneapolis with a farmhouse sink, white cabinets, stainless steel appliances, soapstone countertops, an island and shaker cabinets

Inspiration for a large timeless u-shaped medium tone wood floor kitchen pantry remodel in Boston with recessed-panel cabinets, white cabinets, solid surface countertops, white backsplash, wood backsplash and no island

Amazing transformation of a large family Kitchen, including banquette seating around the table. Sub Zero and Wolf appliances and hardware by Armac Martin are some of the top-of-the-line finishes.
Space planning and cabinetry: Jennifer Howard, JWH
Cabinet Installation: JWH Construction Management
Photography: Tim Lenz.

Building Design, Plans, and Interior Finishes by: Fluidesign Studio I Builder: Anchor Builders I Photographer: sethbennphoto.com
Alcove shower - mid-sized traditional master black tile and stone tile ceramic tile alcove shower idea in Minneapolis with an undermount sink, blue walls and a niche
Alcove shower - mid-sized traditional master black tile and stone tile ceramic tile alcove shower idea in Minneapolis with an undermount sink, blue walls and a niche

The kitchen of a new Mediterranean/Transitional style home in Atlanta. Features include custom wood cabinetry (Sherwin Williams Elder White) to the ceiling with soft close feature, quartz countertops (Quartzite Calacatta), stone backsplash (3x6 Valentino White Tile), under cabinet lighting, stainless steel farm sink, and DCS stainless steel appliances including 48" gas range, double drawer dishwasher and double door refrigerator. The huge island overlooks the family room and houses the Sharp Microwave Drawer. The wall color is Popular Gray Flat (SW 6071). Designed by Price Residential Design; Built by Epic Development; Interior Design by Mike Horton; Photo by Brian Gassel

This expansive Victorian had tremendous historic charm but hadn’t seen a kitchen renovation since the 1950s. The homeowners wanted to take advantage of their views of the backyard and raised the roof and pushed the kitchen into the back of the house, where expansive windows could allow southern light into the kitchen all day. A warm historic gray/beige was chosen for the cabinetry, which was contrasted with character oak cabinetry on the appliance wall and bar in a modern chevron detail. Kitchen Design: Sarah Robertson, Studio Dearborn Architect: Ned Stoll, Interior finishes Tami Wassong Interiors
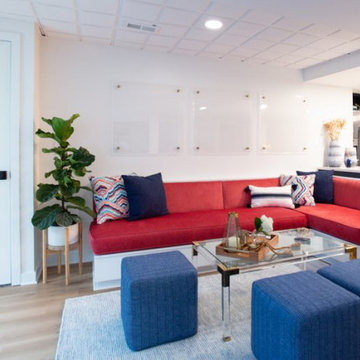
Sponsored
Columbus, OH
Shylee Grossman Interiors
Industry Leading Interior Designers & Decorators in Franklin County

Mid-sized elegant medium tone wood floor open concept kitchen photo in Los Angeles with a farmhouse sink, raised-panel cabinets, white cabinets, stainless steel appliances, blue backsplash, quartz countertops, glass tile backsplash, an island and blue countertops

Townhouse renovation in Brooklyn: We redesigned the rear end of the house as an expanded family kitchen with a back door to the deck. We also added a new connection from the entrance hall to the kitchen and fit a small powder room under the stairs. The old windows and doors were replaced with new, larger ones, and the entire kitchen was gutted and refitted with new cabinetry and a banquette dining area. The space was designed to take advantage of the bright southern exposure, with lots of white materials, grounded by the dark base cabinets.
Photos by Maletz Design

This contemmporary bath keeps it sleek with black vanity cabinet and geometric white tile extending partially up a black wall.
Inspiration for a contemporary single-sink bathroom remodel in Other with flat-panel cabinets, black cabinets, black walls, an undermount sink, white countertops and a freestanding vanity
Inspiration for a contemporary single-sink bathroom remodel in Other with flat-panel cabinets, black cabinets, black walls, an undermount sink, white countertops and a freestanding vanity
Home Design Ideas

Sponsored
Columbus, OH
Structural Remodeling
Franklin County's Heavy Timber Specialists | Best of Houzz 2020!

This sleek kitchen space used to be about half the size and twice as hard to use. Originally a "g-shape" we opened up walls and removed some windows to create a truly functional and friendly space. Flush and integrated appliances uplift the look and create a truly customized kitchen.

Design ideas for a transitional partial sun landscaping in Boston with a pergola.
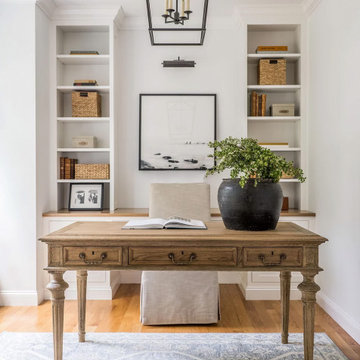
Inspiration for a timeless freestanding desk medium tone wood floor and brown floor home office remodel in Boston with white walls
2056

























