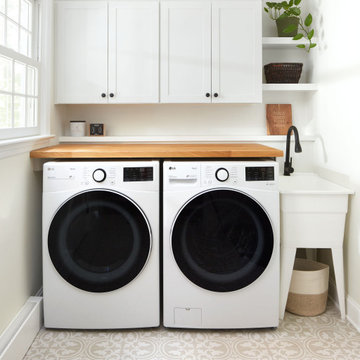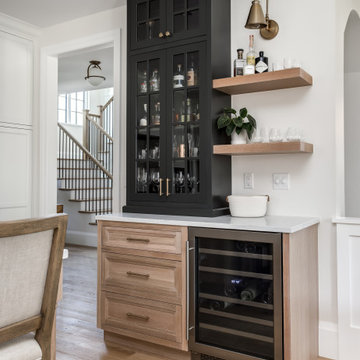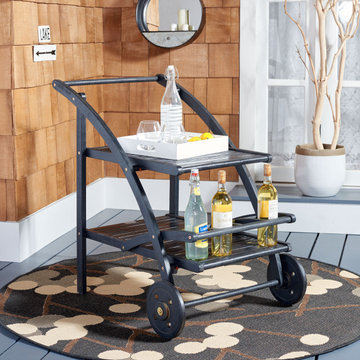Home Design Ideas

This is a great house. Perched high on a private, heavily wooded site, it has a rustic contemporary aesthetic. Vaulted ceilings, sky lights, large windows and natural materials punctuate the main spaces. The existing large format mosaic slate floor grabs your attention upon entering the home extending throughout the foyer, kitchen, and family room.
Specific requirements included a larger island with workspace for each of the homeowners featuring a homemade pasta station which requires small appliances on lift-up mechanisms as well as a custom-designed pasta drying rack. Both chefs wanted their own prep sink on the island complete with a garbage “shoot” which we concealed below sliding cutting boards. A second and overwhelming requirement was storage for a large collection of dishes, serving platters, specialty utensils, cooking equipment and such. To meet those needs we took the opportunity to get creative with storage: sliding doors were designed for a coffee station adjacent to the main sink; hid the steam oven, microwave and toaster oven within a stainless steel niche hidden behind pantry doors; added a narrow base cabinet adjacent to the range for their large spice collection; concealed a small broom closet behind the refrigerator; and filled the only available wall with full-height storage complete with a small niche for charging phones and organizing mail. We added 48” high base cabinets behind the main sink to function as a bar/buffet counter as well as overflow for kitchen items.
The client’s existing vintage commercial grade Wolf stove and hood commands attention with a tall backdrop of exposed brick from the fireplace in the adjacent living room. We loved the rustic appeal of the brick along with the existing wood beams, and complimented those elements with wired brushed white oak cabinets. The grayish stain ties in the floor color while the slab door style brings a modern element to the space. We lightened the color scheme with a mix of white marble and quartz countertops. The waterfall countertop adjacent to the dining table shows off the amazing veining of the marble while adding contrast to the floor. Special materials are used throughout, featured on the textured leather-wrapped pantry doors, patina zinc bar countertop, and hand-stitched leather cabinet hardware. We took advantage of the tall ceilings by adding two walnut linear pendants over the island that create a sculptural effect and coordinated them with the new dining pendant and three wall sconces on the beam over the main sink.

Kitchen photography project in Quincy, MA 8 19 19
Design: Amy Lynn Interiors
Interiors by Raquel
Photography: Keitaro Yoshioka Photography
Home bar - small transitional single-wall light wood floor and beige floor home bar idea in Boston with no sink, shaker cabinets, white cabinets, wood countertops, white backsplash, wood backsplash and beige countertops
Home bar - small transitional single-wall light wood floor and beige floor home bar idea in Boston with no sink, shaker cabinets, white cabinets, wood countertops, white backsplash, wood backsplash and beige countertops

Example of a mid-sized minimalist gray tile and marble tile powder room design in Phoenix with furniture-like cabinets, blue cabinets, gray walls, an undermount sink, quartz countertops and white countertops
Find the right local pro for your project

Example of a large minimalist travertine floor and beige floor open concept kitchen design in Houston with a farmhouse sink, shaker cabinets, black cabinets, solid surface countertops, white backsplash, subway tile backsplash, paneled appliances, two islands and white countertops

Inspiration for a country open concept dark wood floor, brown floor, exposed beam, shiplap ceiling and vaulted ceiling living room remodel in New York with gray walls, a ribbon fireplace, a stacked stone fireplace and a wall-mounted tv
Reload the page to not see this specific ad anymore

Inspiration for a mid-sized transitional master medium tone wood floor and brown floor bedroom remodel in Minneapolis with beige walls, a standard fireplace and a stone fireplace

Inspiration for a transitional white tile pebble tile floor and black floor bathroom remodel in San Diego with gray walls, an undermount sink, black countertops and a niche

Image of Guest Bathroom. In this high contrast bathroom the dark Navy Blue vanity and shower wall tile installed in chevron pattern pop off of this otherwise neutral, white space. The white grout helps to accentuate the tile pattern on the blue accent wall in the shower for more interest.

Open concept kitchen - mid-sized cottage l-shaped light wood floor, beige floor and wood ceiling open concept kitchen idea in Austin with a farmhouse sink, shaker cabinets, quartzite countertops, white backsplash, marble backsplash, stainless steel appliances, an island, white countertops and white cabinets
Reload the page to not see this specific ad anymore

The homeowners were seeking a major renovation from their original master bath. The young family had completed several remodeling projects on the first floor of their 1980’s era home and the time had finally come where they wanted to focus on the second floor, particularly their master bath which was cramped and overpowered by a Jacuzzi-style tub.
After multiple design meetings spent choosing the right hardware and materials, everything was set, and the transformation began! Drury designer, Diana Burton, began by borrowing some space from the bedroom this way they were able to reconfigure the whole layout, which made a big difference to the homeowner. The floating vanity cabinets paired with quartz counters, wall-mounted fixtures, and mirrors featuring built-in lighting enhance the room’s sleek, clean look.

Built-in bar area with under counter beverage fridge, floating shelves and glass cabinets to store decorative items and glasses for entertaining.
Kitchen - large transitional kitchen idea in New York with an undermount sink, beaded inset cabinets, white cabinets, quartz countertops, white backsplash, mosaic tile backsplash, paneled appliances, an island and white countertops
Kitchen - large transitional kitchen idea in New York with an undermount sink, beaded inset cabinets, white cabinets, quartz countertops, white backsplash, mosaic tile backsplash, paneled appliances, an island and white countertops

Photo by Madeline Tolle
Transitional master black floor bathroom photo in Los Angeles with shaker cabinets, gray cabinets, white walls, an undermount sink and white countertops
Transitional master black floor bathroom photo in Los Angeles with shaker cabinets, gray cabinets, white walls, an undermount sink and white countertops

Amazing 37 sq. ft. bathroom transformation. Our client wanted to turn her bathtub into a shower, and bring light colors to make her small bathroom look more spacious. Instead of only tiling the shower, which would have visually shortened the plumbing wall, we created a feature wall made out of cement tiles to create an illusion of an elongated space. We paired these graphic tiles with brass accents and a simple, yet elegant white vanity to contrast this feature wall. The result…is pure magic ✨
Home Design Ideas
Reload the page to not see this specific ad anymore

Transitional master multicolored floor bathroom photo in Los Angeles with shaker cabinets, black cabinets, white walls, an undermount sink and gray countertops

Kerri Fukkai
Minimalist master gray tile gray floor freestanding bathtub photo in Salt Lake City with flat-panel cabinets, medium tone wood cabinets, white walls, a vessel sink, wood countertops and brown countertops
Minimalist master gray tile gray floor freestanding bathtub photo in Salt Lake City with flat-panel cabinets, medium tone wood cabinets, white walls, a vessel sink, wood countertops and brown countertops

Inspiration for a large cottage wooden u-shaped mixed material railing staircase remodel in Detroit with painted risers
2200































