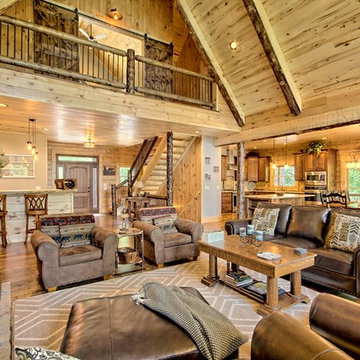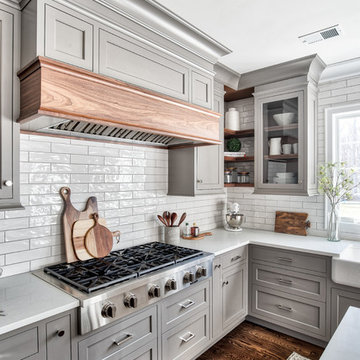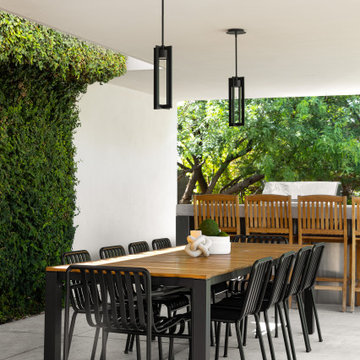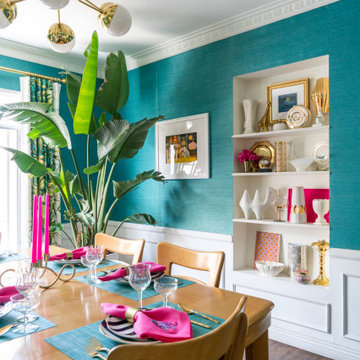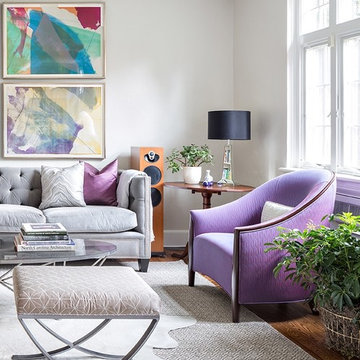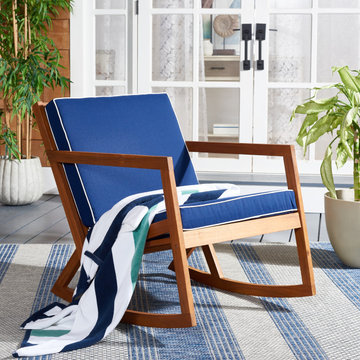Home Design Ideas
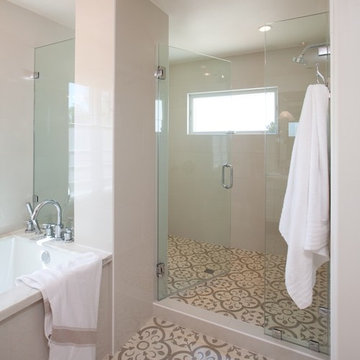
Large transitional master white tile and porcelain tile porcelain tile and multicolored floor alcove shower photo in Los Angeles with an undermount tub, white walls and a hinged shower door

Bathroom with black concrete countertop, green vanity, shiplap walls with a design pattern on the top half.
Photographer: Rob Karosis
Inspiration for a mid-sized country white tile slate floor and black floor bathroom remodel in New York with flat-panel cabinets, green cabinets, white walls, an undermount sink, concrete countertops and black countertops
Inspiration for a mid-sized country white tile slate floor and black floor bathroom remodel in New York with flat-panel cabinets, green cabinets, white walls, an undermount sink, concrete countertops and black countertops
Find the right local pro for your project

Bathroom - large transitional master white tile and marble tile white floor and marble floor bathroom idea in Detroit with recessed-panel cabinets, white cabinets, gray walls, an undermount sink, white countertops, a two-piece toilet, marble countertops and a hinged shower door

Large trendy light wood floor and beige floor enclosed dining room photo in Nashville with white walls
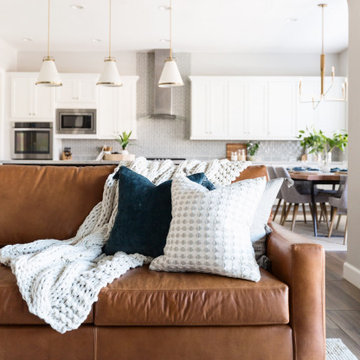
Family room - contemporary open concept brown floor family room idea in Phoenix with white walls
Reload the page to not see this specific ad anymore
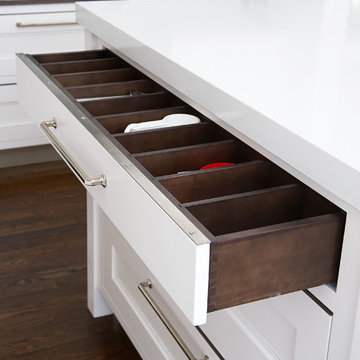
A spacious colonial in the heart of the waterfront community of Greenhaven still had its original 1950s kitchen. A renovation without an addition added space by reconfiguring, and the wall between kitchen and family room was removed to create open flow. A beautiful banquette was built where the family can enjoy breakfast overlooking the pool. Kitchen Design: Studio Dearborn. Interior decorating by Lorraine Levinson. All appliances: Thermador. Countertops: Pental Quartz Lattice. Hardware: Top Knobs Chareau Series Emerald Pulls and knobs. Stools and pendant lights: West Elm. Photography: Jeff McNamara.
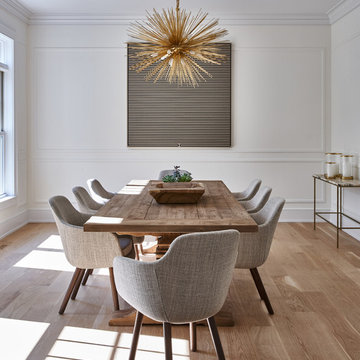
Dining room - contemporary medium tone wood floor and brown floor dining room idea in New York with white walls

Example of a transitional gender-neutral dark wood floor and brown floor playroom design in Chicago with white walls

Example of a transitional l-shaped light wood floor and beige floor kitchen design in Chicago with an undermount sink, shaker cabinets, blue cabinets, white backsplash, subway tile backsplash, an island and white countertops
Reload the page to not see this specific ad anymore

Red reading room
Example of a mid-sized trendy enclosed ceramic tile and beige floor family room library design in Other with red walls
Example of a mid-sized trendy enclosed ceramic tile and beige floor family room library design in Other with red walls

Example of a cottage powder room design in Salt Lake City with flat-panel cabinets, medium tone wood cabinets, gray walls, an undermount sink and white countertops

David O. Marlow
Example of a large minimalist formal and open concept light wood floor and beige floor living room design in Denver with white walls, a ribbon fireplace, a concrete fireplace and no tv
Example of a large minimalist formal and open concept light wood floor and beige floor living room design in Denver with white walls, a ribbon fireplace, a concrete fireplace and no tv
Home Design Ideas
Reload the page to not see this specific ad anymore

http://www.ccabinet.com
Understated Elegance for Historic Saratoga Home
Project Details
Designer: Ray Roberts
Cabinetry: Wood-Mode Framed Cabinetry
Wood: Perimeter – Maple; Island – Quarter Sawn Oak
Finishes: Perimeter – Nordic White; Island – Nut Brown
Door: Perimeter – Regent Recessed Inset; Island – Alexandria Recessed Inset
Countertop: Perimeter – Soapstone; Island – Calacatta Marble
Perhaps one of my favorite projects of the year, this historic home on Broadway in Saratoga Springs deserved the finest of kitchens. And that it always fun to design. The real challenge here was to capture an understated elegance worthy of the history of the home, the street, the town itself. This particular refinement meant having the sum of the parts be greater than the whole…meticulous focus on every detail to create something grand but livable, historically appropriate but adapted for today’s modern family, luxe but quietly graceful. Some of the details include a beautifully detailed wooden hood, a rolling ladder to access the double stacked upper cabinets which feature antiqued mirror inserts, a substantial, grounding quarter sawn oak island in a contrasting nut brown finish as well as historically appropriate hardware contrasted with modern fixtures and lighting.

Inspiration for a large contemporary galley medium tone wood floor, brown floor and vaulted ceiling open concept kitchen remodel in Denver with a farmhouse sink, flat-panel cabinets, white cabinets, quartz countertops, stainless steel appliances, an island, white countertops, gray backsplash and mosaic tile backsplash

This creative transitional space was transformed from a very dated layout that did not function well for our homeowners - who enjoy cooking for both their family and friends. They found themselves cooking on a 30" by 36" tiny island in an area that had much more potential. A completely new floor plan was in order. An unnecessary hallway was removed to create additional space and a new traffic pattern. New doorways were created for access from the garage and to the laundry. Just a couple of highlights in this all Thermador appliance professional kitchen are the 10 ft island with two dishwashers (also note the heated tile area on the functional side of the island), double floor to ceiling pull-out pantries flanking the refrigerator, stylish soffited area at the range complete with burnished steel, niches and shelving for storage. Contemporary organic pendants add another unique texture to this beautiful, welcoming, one of a kind kitchen! Photos by David Cobb Photography.
16

























