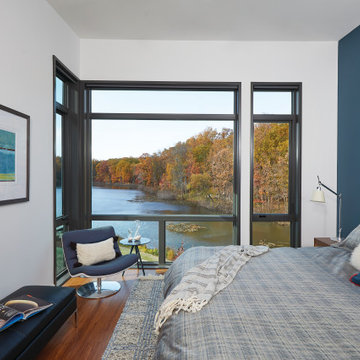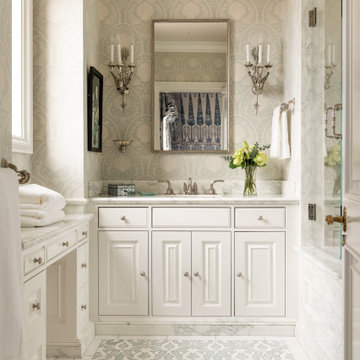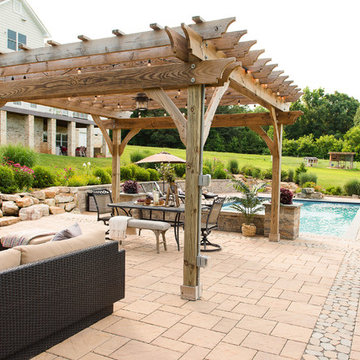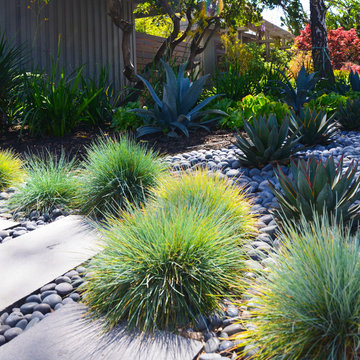Home Design Ideas

Laura Hayes
Example of a mid-sized classic master beige tile and stone slab porcelain tile bathroom design in Other with raised-panel cabinets, white cabinets, white walls, an undermount sink and granite countertops
Example of a mid-sized classic master beige tile and stone slab porcelain tile bathroom design in Other with raised-panel cabinets, white cabinets, white walls, an undermount sink and granite countertops
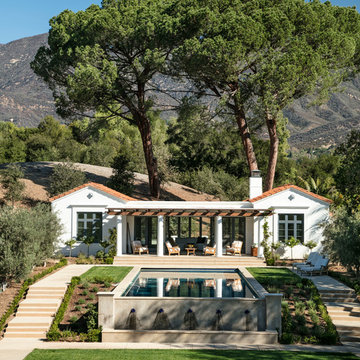
New guesthouse for a historic landmark estate that echoes the design of the main residence.
Photo by: Jim Bartsch
Example of a small tuscan white one-story stucco exterior home design in Los Angeles
Example of a small tuscan white one-story stucco exterior home design in Los Angeles
Find the right local pro for your project
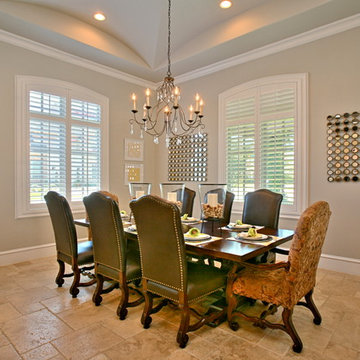
Kitchen/dining room combo - mid-sized transitional travertine floor kitchen/dining room combo idea in Dallas with beige walls
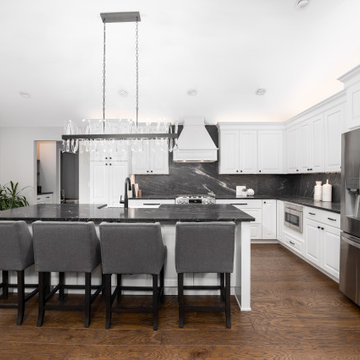
Sponsored
Hilliard, OH
Schedule a Free Consultation
Nova Design Build
Custom Premiere Design-Build Contractor | Hilliard, OH
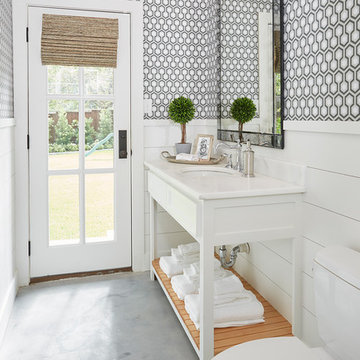
Guest Bath with wallpaper and shiplap
Cottage gray floor bathroom photo in Dallas with white cabinets, a two-piece toilet, multicolored walls, an undermount sink and recessed-panel cabinets
Cottage gray floor bathroom photo in Dallas with white cabinets, a two-piece toilet, multicolored walls, an undermount sink and recessed-panel cabinets

This high-end master bath consists of 11 full slabs of marble, including marble slab walls, marble barrel vault ceiling detail, marble counter top and tub decking, gold plated fixtures, custom heated towel rack, and custom vanity.
Photo: Kathryn MacDonald Photography | Web Marketing
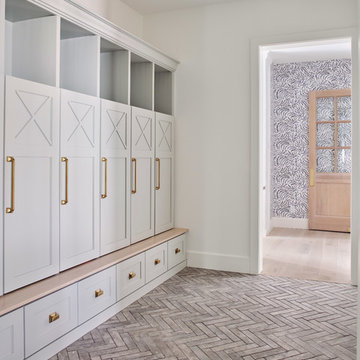
Roehner Ryan
Example of a large country brick floor mudroom design in Phoenix with white walls
Example of a large country brick floor mudroom design in Phoenix with white walls
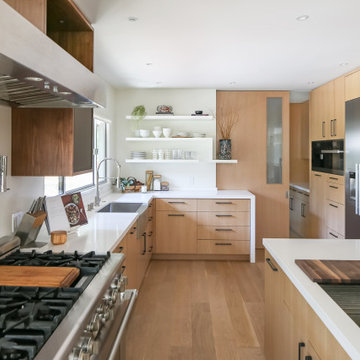
A major aspect of the project included an extensive kitchen remodel, as the previous kitchen was disconnected from the main living area. Our clients wanted a bright and cohesive space to enjoy with their family and friends. New contemporary style, oak cabinets complement the sleek, walnut upper cabinets and island. Teak wood slats found behind a section of floating upper cabinets elegantly hide the staircase leading to the first floor.
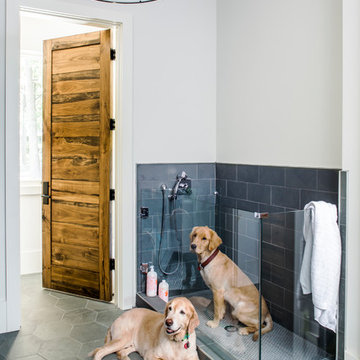
Jeff Herr Photography
Inspiration for a farmhouse gray tile gray floor bathroom remodel in Atlanta with white walls
Inspiration for a farmhouse gray tile gray floor bathroom remodel in Atlanta with white walls

Jenn Baker
Open concept kitchen - large industrial l-shaped concrete floor open concept kitchen idea in Dallas with an undermount sink, flat-panel cabinets, light wood cabinets, marble countertops, white backsplash, wood backsplash, stainless steel appliances and an island
Open concept kitchen - large industrial l-shaped concrete floor open concept kitchen idea in Dallas with an undermount sink, flat-panel cabinets, light wood cabinets, marble countertops, white backsplash, wood backsplash, stainless steel appliances and an island

A blend of transitional design meets French Country architecture. The kitchen is a blend pops of teal along the double islands that pair with aged ceramic backsplash, hardwood and golden pendants.
Mixes new with old-world design.
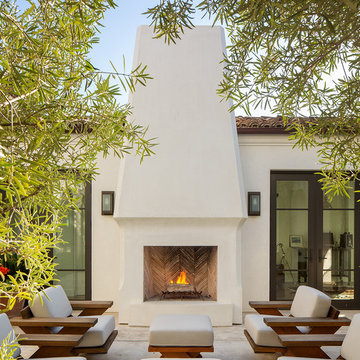
Example of a tuscan backyard concrete patio design in San Diego with a fireplace and no cover

Custom wall recess built to house restoration hardware shelving units, This contemporary living space houses a full size golf simulator and pool table on the left hand side. The windows above the bar act as a pass through to the lanai. This is the perfect room to host your guests in .
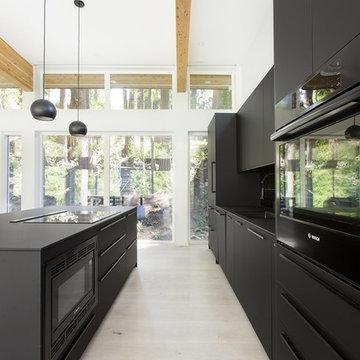
We here at A-Z Vision Remodeling have embodied this dream by becoming one of the industry's top General Contractor leading the way in Roofing, Energy Efficiency Designs, Bathroom Remodels, Kitchen Remodels, Large-Scale Renovations, Room Additions, Garage Conversions, ADU Conversions, Home Expansions and Extensions, and General Home Remodels simply from our unwavering workmanship
Home Design Ideas

Sponsored
Kirkersville, OH
Veteran Owned & Operated!
Ngrained Woodworks
Custom Woodworking, Décor, and More in Franklin County
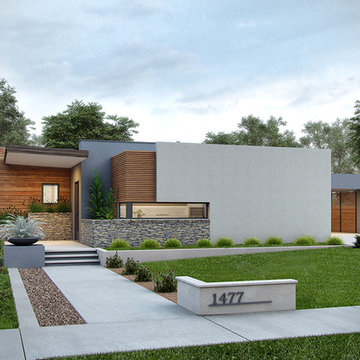
This single-level design utilizes space perfectly. The common area is maximized while the master has a comfortable suite with a large walk-in-closet. The footprint is ideal for small city lots, but could fit in anywhere. Contact us to learn more about the Ballard energy efficient floor plan.
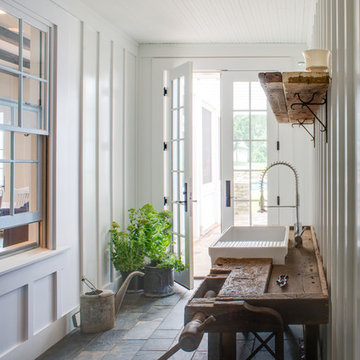
John Cole Photography
Example of a farmhouse slate floor entryway design in DC Metro with white walls and a glass front door
Example of a farmhouse slate floor entryway design in DC Metro with white walls and a glass front door
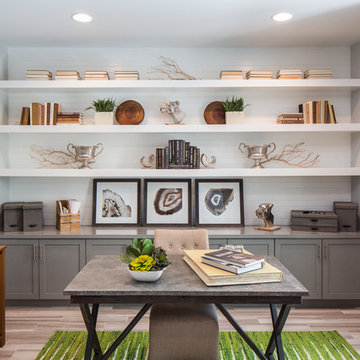
Photo by Chad Mellon
Study room - contemporary freestanding desk light wood floor study room idea in Orange County with white walls
Study room - contemporary freestanding desk light wood floor study room idea in Orange County with white walls
36

























