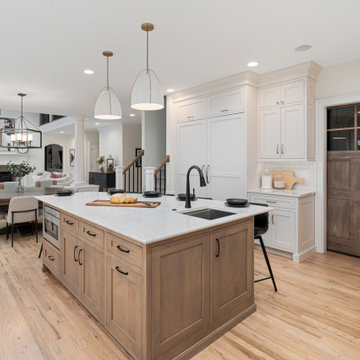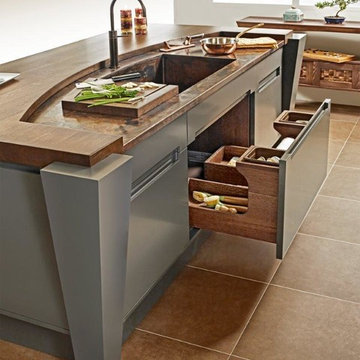Home Design Ideas

Home office - cottage freestanding desk dark wood floor and brown floor home office idea in Chicago with gray walls

Interior Designer: Allard & Roberts Interior Design, Inc.
Builder: Glennwood Custom Builders
Architect: Con Dameron
Photographer: Kevin Meechan
Doors: Sun Mountain
Cabinetry: Advance Custom Cabinetry
Countertops & Fireplaces: Mountain Marble & Granite
Window Treatments: Blinds & Designs, Fletcher NC

Vertical roll-out pantry shelves flank the refrigerator with Led lighting- storage for dishware and food staples.
Norman Sizemore - photographer
Inspiration for a large transitional light wood floor and beige floor kitchen remodel in Chicago with gray cabinets, quartz countertops, white backsplash, stainless steel appliances and white countertops
Inspiration for a large transitional light wood floor and beige floor kitchen remodel in Chicago with gray cabinets, quartz countertops, white backsplash, stainless steel appliances and white countertops
Find the right local pro for your project

Mid-sized transitional medium tone wood floor and brown floor kitchen pantry photo in New York with recessed-panel cabinets and white cabinets

Primary Bathroom
Photography: Stacy Zarin Goldberg Photography; Interior Design: Kristin Try Interiors; Builder: Harry Braswell, Inc.
Example of a beach style blue tile and subway tile white floor bathroom design in DC Metro with medium tone wood cabinets, white walls, an undermount sink, white countertops and shaker cabinets
Example of a beach style blue tile and subway tile white floor bathroom design in DC Metro with medium tone wood cabinets, white walls, an undermount sink, white countertops and shaker cabinets

Brad Knipstein Photography
Bedroom - contemporary dark wood floor and black floor bedroom idea in San Francisco with gray walls
Bedroom - contemporary dark wood floor and black floor bedroom idea in San Francisco with gray walls

A modern yet welcoming master bathroom with . Photographed by Thomas Kuoh Photography.
Bathroom - mid-sized transitional master white tile and stone tile marble floor and white floor bathroom idea in San Francisco with medium tone wood cabinets, white walls, an integrated sink, quartz countertops, white countertops and flat-panel cabinets
Bathroom - mid-sized transitional master white tile and stone tile marble floor and white floor bathroom idea in San Francisco with medium tone wood cabinets, white walls, an integrated sink, quartz countertops, white countertops and flat-panel cabinets

Sponsored
Columbus, OH
Dave Fox Design Build Remodelers
Columbus Area's Luxury Design Build Firm | 17x Best of Houzz Winner!

Kitchen pantry - coastal dark wood floor kitchen pantry idea in Tampa with open cabinets and wood countertops

Scott Amundson Photography
Inspiration for a mid-sized transitional stone back porch remodel in Minneapolis with a fire pit and a roof extension
Inspiration for a mid-sized transitional stone back porch remodel in Minneapolis with a fire pit and a roof extension

Example of a large transitional women's carpeted and gray floor dressing room design in Detroit with open cabinets and white cabinets

Mid-sized trendy l-shaped light wood floor and brown floor eat-in kitchen photo in Columbus with a farmhouse sink, green cabinets, quartz countertops, white backsplash, ceramic backsplash, stainless steel appliances, a peninsula, white countertops and shaker cabinets

Inspiration for a large coastal l-shaped medium tone wood floor eat-in kitchen remodel in Salt Lake City with white cabinets, marble countertops, multicolored backsplash, marble backsplash, an island and multicolored countertops

Sponsored
Columbus, OH
Dave Fox Design Build Remodelers
Columbus Area's Luxury Design Build Firm | 17x Best of Houzz Winner!

This modern farmhouse located outside of Spokane, Washington, creates a prominent focal point among the landscape of rolling plains. The composition of the home is dominated by three steep gable rooflines linked together by a central spine. This unique design evokes a sense of expansion and contraction from one space to the next. Vertical cedar siding, poured concrete, and zinc gray metal elements clad the modern farmhouse, which, combined with a shop that has the aesthetic of a weathered barn, creates a sense of modernity that remains rooted to the surrounding environment.
The Glo double pane A5 Series windows and doors were selected for the project because of their sleek, modern aesthetic and advanced thermal technology over traditional aluminum windows. High performance spacers, low iron glass, larger continuous thermal breaks, and multiple air seals allows the A5 Series to deliver high performance values and cost effective durability while remaining a sophisticated and stylish design choice. Strategically placed operable windows paired with large expanses of fixed picture windows provide natural ventilation and a visual connection to the outdoors.

Dedicated laundry room - transitional l-shaped gray floor dedicated laundry room idea in Portland with shaker cabinets, white cabinets, gray walls, a side-by-side washer/dryer, gray countertops and a drop-in sink

Download our free ebook, Creating the Ideal Kitchen. DOWNLOAD NOW
For many, extra time at home during COVID left them wanting more from their homes. Whether you realized the shortcomings of your space or simply wanted to combat boredom, a well-designed and functional home was no longer a want, it became a need. Tina found herself wanting more from her Old Irving Park home and reached out to The Kitchen Studio about adding function to her kitchen to make the most of the available real estate.
At the end of the day, there is nothing better than returning home to a bright and happy space you love. And this kitchen wasn’t that for Tina. Dark and dated, with a palette from the past and features that didn’t make the most of the available square footage, this remodel required vision and a fresh approach to the space. Lead designer, Stephanie Cole’s main design goal was better flow, while adding greater functionality with organized storage, accessible open shelving, and an overall sense of cohesion with the adjoining family room.
The original kitchen featured a large pizza oven, which was rarely used, yet its footprint limited storage space. The nearby pantry had become a catch-all, lacking the organization needed in the home. The initial plan was to keep the pizza oven, but eventually Tina realized she preferred the design possibilities that came from removing this cumbersome feature, with the goal of adding function throughout the upgraded and elevated space. Eliminating the pantry added square footage and length to the kitchen for greater function and more storage. This redesigned space reflects how she lives and uses her home, as well as her love for entertaining.
The kitchen features a classic, clean, and timeless palette. White cabinetry, with brass and bronze finishes, contrasts with rich wood flooring, and lets the large, deep blue island in Woodland’s custom color Harbor – a neutral, yet statement color – draw your eye.
The kitchen was the main priority. In addition to updating and elevating this space, Tina wanted to maximize what her home had to offer. From moving the location of the patio door and eliminating a window to removing an existing closet in the mudroom and the cluttered pantry, the kitchen footprint grew. Once the floorplan was set, it was time to bring cohesion to her home, creating connection between the kitchen and surrounding spaces.
The color palette carries into the mudroom, where we added beautiful new cabinetry, practical bench seating, and accessible hooks, perfect for guests and everyday living. The nearby bar continues the aesthetic, with stunning Carrara marble subway tile, hints of brass and bronze, and a design that further captures the vibe of the kitchen.
Every home has its unique design challenges. But with a fresh perspective and a bit of creativity, there is always a way to give the client exactly what they want [and need]. In this particular kitchen, the existing soffits and high slanted ceilings added a layer of complexity to the lighting layout and upper perimeter cabinets.
While a space needs to look good, it also needs to function well. This meant making the most of the height of the room and accounting for the varied ceiling features, while also giving Tina everything she wanted and more. Pendants and task lighting paired with an abundance of natural light amplify the bright aesthetic. The cabinetry layout and design compliments the soffits with subtle profile details that bring everything together. The tile selections add visual interest, drawing the eye to the focal area above the range. Glass-doored cabinets further customize the space and give the illusion of even more height within the room.
While her family may be grown and out of the house, Tina was focused on adding function without sacrificing a stunning aesthetic and dreamy finishes that make the kitchen the gathering place of any home. It was time to love her kitchen again, and if you’re wondering what she loves most, it’s the niche with glass door cabinetry and open shelving for display paired with the marble mosaic backsplash over the range and complimenting hood. Each of these features is a stunning point of interest within the kitchen – both brag-worthy additions to a perimeter layout that previously felt limited and lacking.
Whether your remodel is the result of special needs in your home or simply the excitement of focusing your energy on creating a fun new aesthetic, we are here for it. We love a good challenge because there is always a way to make a space better – adding function and beauty simultaneously.

Large transitional u-shaped dark wood floor and brown floor eat-in kitchen photo in Houston with white cabinets, white backsplash, stainless steel appliances, an island, a farmhouse sink, granite countertops, stone slab backsplash and recessed-panel cabinets
Home Design Ideas

Sponsored
Columbus, OH
Shylee Grossman Interiors
Industry Leading Interior Designers & Decorators in Franklin County

Photo by Rod Foster
Large transitional l-shaped light wood floor and beige floor eat-in kitchen photo in Orange County with white cabinets, solid surface countertops, gray backsplash, stone tile backsplash, stainless steel appliances, a farmhouse sink, an island and recessed-panel cabinets
Large transitional l-shaped light wood floor and beige floor eat-in kitchen photo in Orange County with white cabinets, solid surface countertops, gray backsplash, stone tile backsplash, stainless steel appliances, a farmhouse sink, an island and recessed-panel cabinets

The classic style covered cabana sits poolside and houses an impressive, outdoor, stacked stone, wood burning fireplace with wood storage, mounted tv, a vaulted tongue and groove ceiling and an outdoor living room perfect for hosting family and friends.
2466


























