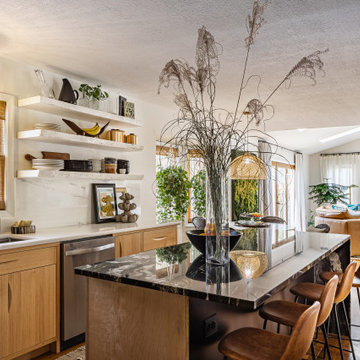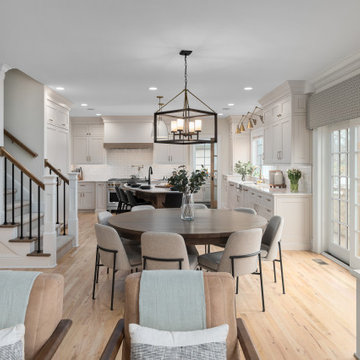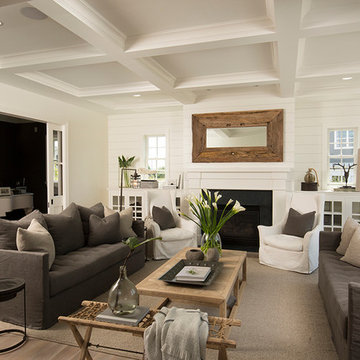Home Design Ideas

Photography by Patrick Brickman
Inspiration for a huge country open concept kitchen remodel in Charleston with a farmhouse sink, shaker cabinets, white cabinets, quartz countertops, white backsplash, brick backsplash, stainless steel appliances, an island and white countertops
Inspiration for a huge country open concept kitchen remodel in Charleston with a farmhouse sink, shaker cabinets, white cabinets, quartz countertops, white backsplash, brick backsplash, stainless steel appliances, an island and white countertops

Chris Snook
Transitional gray floor eat-in kitchen photo in London with shaker cabinets, solid surface countertops, an island, gray cabinets and white countertops
Transitional gray floor eat-in kitchen photo in London with shaker cabinets, solid surface countertops, an island, gray cabinets and white countertops

Large trendy master brown floor, wallpaper, dark wood floor and tray ceiling bedroom photo in Houston with gray walls
Find the right local pro for your project

Inspiration for a large transitional l-shaped dark wood floor and brown floor kitchen remodel in Other with white cabinets, quartz countertops, gray backsplash, stainless steel appliances, an island, an undermount sink, shaker cabinets and stone tile backsplash

This existing client reached out to MMI Design for help shortly after the flood waters of Harvey subsided. Her home was ravaged by 5 feet of water throughout the first floor. What had been this client's long-term dream renovation became a reality, turning the nightmare of Harvey's wrath into one of the loveliest homes designed to date by MMI. We led the team to transform this home into a showplace. Our work included a complete redesign of her kitchen and family room, master bathroom, two powders, butler's pantry, and a large living room. MMI designed all millwork and cabinetry, adjusted the floor plans in various rooms, and assisted the client with all material specifications and furnishings selections. Returning these clients to their beautiful '"new" home is one of MMI's proudest moments!

Lindsey Denny
Example of a large trendy backyard deck design in Kansas City with a fire pit and no cover
Example of a large trendy backyard deck design in Kansas City with a fire pit and no cover

Beach style 3/4 blue tile gray floor bathroom photo in Orange County with light wood cabinets, gray walls, an undermount sink, gray countertops and shaker cabinets

Sponsored
Westerville, OH
Fresh Pointe Studio
Industry Leading Interior Designers & Decorators | Delaware County, OH

A master bath renovation in a lake front home with a farmhouse vibe and easy to maintain finishes.
Mid-sized cottage 3/4 porcelain tile, black floor, double-sink and shiplap wall toilet room photo in Chicago with distressed cabinets, marble countertops, white countertops, a freestanding vanity, gray walls and flat-panel cabinets
Mid-sized cottage 3/4 porcelain tile, black floor, double-sink and shiplap wall toilet room photo in Chicago with distressed cabinets, marble countertops, white countertops, a freestanding vanity, gray walls and flat-panel cabinets

Kitchen - large contemporary l-shaped light wood floor kitchen idea in Atlanta with a farmhouse sink, shaker cabinets, white cabinets, soapstone countertops, gray backsplash, stone tile backsplash, stainless steel appliances and an island

A full Corian shower in bright white ensures that this small bathroom will never feel cramped. A recessed niche with back-lighting is a fun way to add an accent detail within the shower. The niche lighting can also act as a night light for guests that are sleeping in the main basement space.
Photos by Spacecrafting Photography

Unlacquered brass plumbing fixtures, hardware and mirror.
Powder room - mid-sized transitional powder room idea in DC Metro with brown walls, an undermount sink, marble countertops and white countertops
Powder room - mid-sized transitional powder room idea in DC Metro with brown walls, an undermount sink, marble countertops and white countertops

Example of a large 1950s master gray tile and porcelain tile porcelain tile, black floor and double-sink bathroom design in San Francisco with flat-panel cabinets, light wood cabinets, a wall-mount toilet, gray walls, an integrated sink, quartz countertops, a hinged shower door, white countertops and a floating vanity

Sponsored
Columbus, OH
Dave Fox Design Build Remodelers
Columbus Area's Luxury Design Build Firm | 17x Best of Houzz Winner!

Open concept kitchen - large modern galley concrete floor open concept kitchen idea in New York with a double-bowl sink, flat-panel cabinets, gray cabinets, solid surface countertops, brown backsplash, stainless steel appliances and an island

Inspiration for a mid-sized eclectic open concept carpeted and beige floor living room remodel in Los Angeles with gray walls, no fireplace and a tv stand

KITCHEN: This open floor plan kitchen is a mix of materials in a modern industrial style. The back L portion is black painted wood veneer with dark stainless steel bridge handles with matching dark stainless countertop and toe kick. The island is a natural ruxe wood veneer with dark stainless steel integrated handles with matching toe kick. The counter top on the island is a honed black quartz. Integrated Miele refrigerator/freezer and built in coffee maker. Wolf range and classic stainless steel chimney hood are the perfect appliances to bridge the look of modern and industrial with a heavy metal look.
Photo by Martin Vecchio.

Patterned bluestone, board-on-board concrete and seasonal containers establish strength of line in the front landscape design. Plants are subordinate components of the design and just emerging from their winter dormancy.
Home Design Ideas

Inspiration for a transitional galley medium tone wood floor open concept kitchen remodel in Denver with an undermount sink, shaker cabinets, quartz countertops, marble backsplash, paneled appliances and a peninsula

Photography by Morgan Howarth
Elegant brick exterior home photo in DC Metro
Elegant brick exterior home photo in DC Metro

Inspiration for a scandinavian light wood floor and beige floor eat-in kitchen remodel in Birmingham with flat-panel cabinets, light wood cabinets, stainless steel appliances, an island and white countertops
2503


























