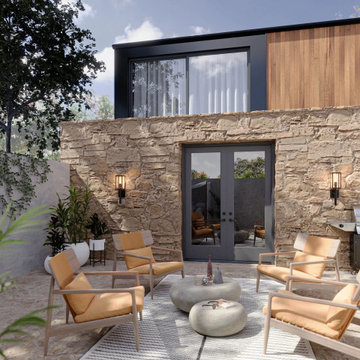Home Design Ideas

Inspiration for a large transitional master blue tile green floor wet room remodel in San Diego with dark wood cabinets, a one-piece toilet, white walls, a vessel sink, quartz countertops, a hinged shower door, white countertops and shaker cabinets

White and gold geometric wall paper pops against the marble-look porcelain tile, black quartz counters and brass accents. The black framed shower enclosure creates a modern look.
Winner of the 2019 NARI of Greater Charlotte Contractor of the Year Award for Best Interior Under $100k. © Lassiter Photography 2019
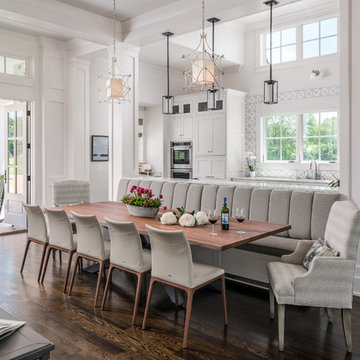
Banquette dining + kitchen (open to Great Room)
Photography: Garett + Carrie Buell of Studiobuell/ studiobuell.com
Cottage dark wood floor and brown floor great room photo in Nashville with white walls
Cottage dark wood floor and brown floor great room photo in Nashville with white walls
Find the right local pro for your project
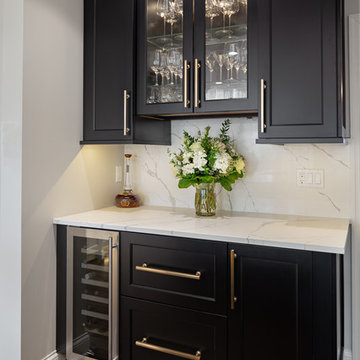
The built-in wine fridge and glass cabinets in this bar create a great area to help with all the entertaining space.
Inspiration for a transitional home bar remodel in Other
Inspiration for a transitional home bar remodel in Other

Living room - transitional carpeted and gray floor living room idea in Salt Lake City with white walls, a standard fireplace, a tile fireplace and a wall-mounted tv

A modern black and white tile bathroom gives the classic color duo a contemporary perspective with a sleek white subway tile shower and sophisticated black hexagon floor tile. For more bathroom and shower tile inspiration, visit fireclaytile.com. Non-Slip options available.
TILE SHOWN
White Subway Tile in Tusk, 3" Black Hexagon Tile in Basalt
DESIGN
Mark Davis Design
PHOTOS
Luis Costadone

Enclosed dining room - large transitional dark wood floor and brown floor enclosed dining room idea in Orlando with gray walls
Reload the page to not see this specific ad anymore

Spacecrafting / Architectural Photography
Mid-sized craftsman gray two-story wood exterior home idea in Minneapolis with a metal roof
Mid-sized craftsman gray two-story wood exterior home idea in Minneapolis with a metal roof

Inspiration for a country open concept medium tone wood floor and brown floor living room remodel in Atlanta with white walls, a standard fireplace and a brick fireplace

Bathroom - large transitional master white tile and marble tile white floor and marble floor bathroom idea in Detroit with recessed-panel cabinets, white cabinets, gray walls, an undermount sink, white countertops, a two-piece toilet, marble countertops and a hinged shower door

Clients wanted to keep a powder room on the first floor and desired to relocate it away from kitchen and update the look. We needed to minimize the powder room footprint and tuck it into a service area instead of an open public area.
We minimize the footprint and tucked the PR across from the basement stair which created a small ancillary room and buffer between the adjacent rooms. We used a small wall hung basin to make the small room feel larger by exposing more of the floor footprint. Wainscot paneling was installed to create balance, scale and contrasting finishes.
The new powder room exudes simple elegance from the polished nickel hardware, rich contrast and delicate accent lighting. The space is comfortable in scale and leaves you with a sense of eloquence.
Jonathan Kolbe, Photographer

Example of a cottage brick floor and red floor mudroom design in Boston with gray walls
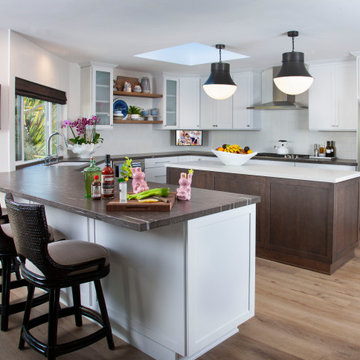
Inspiration for a transitional u-shaped light wood floor and beige floor kitchen remodel in San Diego with an undermount sink, shaker cabinets, white cabinets, white backsplash, stainless steel appliances, an island and white countertops
Reload the page to not see this specific ad anymore

Bathroom - large transitional master ceramic tile and gray tile porcelain tile, white floor and double-sink bathroom idea in Atlanta with shaker cabinets, gray cabinets, a vessel sink, marble countertops, multicolored countertops and a built-in vanity

Remodel and addition to classic California bungalow.
Bathroom - 1960s master blue tile and porcelain tile porcelain tile and blue floor bathroom idea in Los Angeles with flat-panel cabinets, light wood cabinets, white walls, an undermount sink, quartz countertops and white countertops
Bathroom - 1960s master blue tile and porcelain tile porcelain tile and blue floor bathroom idea in Los Angeles with flat-panel cabinets, light wood cabinets, white walls, an undermount sink, quartz countertops and white countertops

Alcove shower - mid-sized transitional 3/4 mosaic tile floor and multicolored floor alcove shower idea in Salt Lake City with recessed-panel cabinets, light wood cabinets, blue walls, an undermount sink, beige countertops, marble countertops and a hinged shower door
Home Design Ideas
Reload the page to not see this specific ad anymore
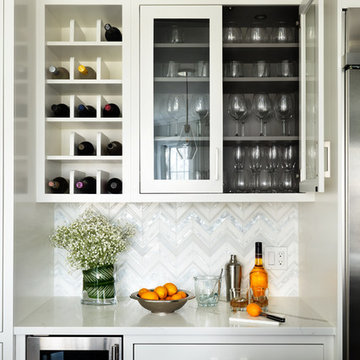
Home bar - small transitional single-wall home bar idea in New York with no sink, glass-front cabinets, white cabinets, multicolored backsplash and white countertops

Entryway - mid-sized country gray floor and porcelain tile entryway idea in Richmond with white walls and a dark wood front door

Jeff Herr Photography
Example of a farmhouse gray floor laundry room design in Atlanta with open cabinets, blue cabinets, gray walls, a side-by-side washer/dryer and gray countertops
Example of a farmhouse gray floor laundry room design in Atlanta with open cabinets, blue cabinets, gray walls, a side-by-side washer/dryer and gray countertops
2589




























