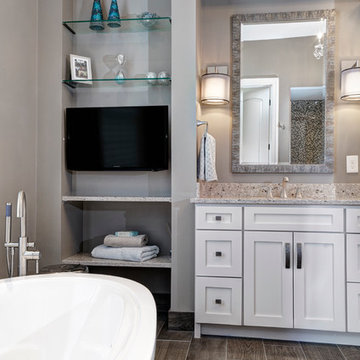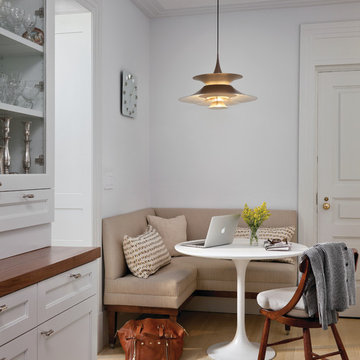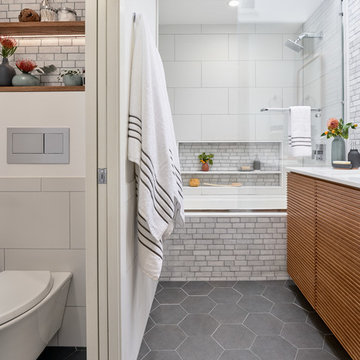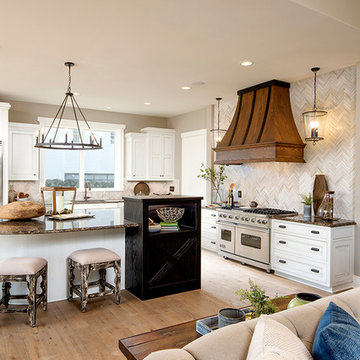Home Design Ideas

Wing Wong, Memories TTL
Bathroom - small craftsman green tile and ceramic tile porcelain tile bathroom idea in New York with a console sink, a two-piece toilet and green walls
Bathroom - small craftsman green tile and ceramic tile porcelain tile bathroom idea in New York with a console sink, a two-piece toilet and green walls

Jason Cook
Dedicated laundry room - coastal single-wall multicolored floor dedicated laundry room idea in Los Angeles with a farmhouse sink, shaker cabinets, blue cabinets, wood countertops, white walls, a side-by-side washer/dryer and gray countertops
Dedicated laundry room - coastal single-wall multicolored floor dedicated laundry room idea in Los Angeles with a farmhouse sink, shaker cabinets, blue cabinets, wood countertops, white walls, a side-by-side washer/dryer and gray countertops
Find the right local pro for your project

Photo Credit Sarah Greenman
Powder room - transitional powder room idea in Dallas with beaded inset cabinets and white cabinets
Powder room - transitional powder room idea in Dallas with beaded inset cabinets and white cabinets

Photos by Andrew Giammarco Photography.
Alcove shower - mid-sized contemporary 3/4 white tile and ceramic tile concrete floor and gray floor alcove shower idea in Seattle with shaker cabinets, white walls, a vessel sink, quartz countertops, a hinged shower door, white countertops and dark wood cabinets
Alcove shower - mid-sized contemporary 3/4 white tile and ceramic tile concrete floor and gray floor alcove shower idea in Seattle with shaker cabinets, white walls, a vessel sink, quartz countertops, a hinged shower door, white countertops and dark wood cabinets

Small trendy single-wall beige floor and light wood floor laundry closet photo in San Francisco with white cabinets, white walls, a stacked washer/dryer, white countertops and flat-panel cabinets

Sponsored
Columbus, OH
Dave Fox Design Build Remodelers
Columbus Area's Luxury Design Build Firm | 17x Best of Houzz Winner!

Kitchens are magical and this chef wanted a kitchen full of the finest appliances and storage accessories available to make this busy household function better. We were working with the curved wood windows but we opened up the wall between the kitchen and family room, which allowed for a expansive countertop for the family to interact with the accomplished home chef. The flooring was not changed we simply worked with the floor plan and improved the layout.

This modern kitchen features a large center island and an open concept design. The wall cabinets have slab doors with integrated pulls and the island cabinets have white oak veneer with a horizontal grain, stained to match the white oak hardwood floors. The counter is Caesarstone quartz and the back splash is a milk porcelain tile. You'll also find an undermount sink, high arc faucet, Bertazzoni cooktop and hood, a Bosch dishwasher, a Summit wine cooler, an integrated refrigerator, and Bertazzoni double wall ovens. Loft grande black pendant lights and a NanaWall glass door system complete this space.

Sunroom - mid-sized traditional limestone floor and beige floor sunroom idea in Other with a glass ceiling

Example of a huge country light wood floor and brown floor open concept kitchen design in New York with a farmhouse sink, white cabinets, white backsplash, ceramic backsplash, stainless steel appliances, an island, white countertops and shaker cabinets

Perimeter
Hardware Paint
Island - Rift White Oak Wood
Driftwood Dark Stain
Open concept kitchen - mid-sized transitional l-shaped light wood floor and beige floor open concept kitchen idea in Philadelphia with a farmhouse sink, shaker cabinets, brick backsplash, stainless steel appliances, an island, white countertops, gray cabinets, quartz countertops and red backsplash
Open concept kitchen - mid-sized transitional l-shaped light wood floor and beige floor open concept kitchen idea in Philadelphia with a farmhouse sink, shaker cabinets, brick backsplash, stainless steel appliances, an island, white countertops, gray cabinets, quartz countertops and red backsplash

Jeff Herr
Inspiration for a mid-sized transitional medium tone wood floor laundry room remodel in Atlanta with shaker cabinets, gray cabinets, white backsplash, subway tile backsplash and wood countertops
Inspiration for a mid-sized transitional medium tone wood floor laundry room remodel in Atlanta with shaker cabinets, gray cabinets, white backsplash, subway tile backsplash and wood countertops

Sponsored
Westerville, OH
Red Pine Landscaping
Industry Leading Landscape Contractors in Franklin County, OH

Elegant multi-level Ipe Deck features simple lines, built-in benches with an unobstructed view of terraced gardens and pool. (c) Decks by Kiefer ~ New jersey

Paired with a Saarinen pedestal table, an upholstered banquette—fabricated and installed by Best & Company—makes full use of a formerly underutilized kitchen corner, now a site for morning coffee, conversation with the cook, and catching up on work before dashing out the door. The dark-stained wood on the frame and adjacent set-back cabinet add natural warmth to the all-white room without detracting from its sense of spaciousness.

JS Gibson
Large transitional brick floor and gray floor sunroom photo in Charleston with a standard ceiling and no fireplace
Large transitional brick floor and gray floor sunroom photo in Charleston with a standard ceiling and no fireplace

Example of a transitional l-shaped medium tone wood floor kitchen design in New York with an undermount sink, shaker cabinets, white cabinets, white backsplash, stainless steel appliances and an island
Home Design Ideas

Clad windows and doors.
Example of a mid-sized classic backyard patio design in Orlando with decking and a roof extension
Example of a mid-sized classic backyard patio design in Orlando with decking and a roof extension

Spencer Kent
Inspiration for a mid-sized timeless backyard stone outdoor patio shower remodel in San Francisco with no cover
Inspiration for a mid-sized timeless backyard stone outdoor patio shower remodel in San Francisco with no cover

A typical post-1906 Noe Valley house is simultaneously restored, expanded and redesigned to keep what works and rethink what doesn’t. The front façade, is scraped and painted a crisp monochrome white—it worked. The new asymmetrical gabled rear addition takes the place of a windowless dead end box that didn’t. A “Great kitchen”, open yet formally defined living and dining rooms, a generous master suite, and kid’s rooms with nooks and crannies, all make for a newly designed house that straddles old and new.
Structural Engineer: Gregory Paul Wallace SE
General Contractor: Cardea Building Co.
Photographer: Open Homes Photography
3077



























