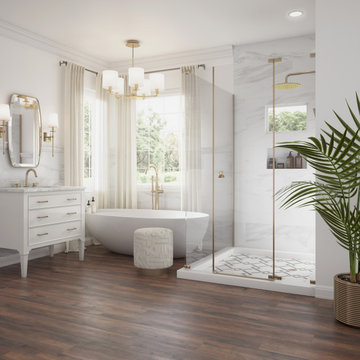Home Design Ideas

The walkway that we closed up in the kitchen is now home to the new stainless steel oven and matching hood vent. Previously, the oven sat on the reverse side of the kitchen which did not allow for an overhead vent. Our clients will certainly notice a difference in cooking now that the space is properly ventilated!
The new wall also allows for additional cabinet storage. A space-saving Lazy Suzan sits in the lower cabinets to the left of the oven, while a stack of wide utensil drawers conveniently occupies the right side.
Final photos by Impressia Photography.

The garden 3 weeks after planting, on a foggy day.
Photo by Steve Masley
Inspiration for a timeless deck container garden remodel in San Francisco
Inspiration for a timeless deck container garden remodel in San Francisco

Custom pull-out shelving.
Inspiration for a mid-sized transitional single-wall dark wood floor and brown floor dry bar remodel in San Francisco with no sink, recessed-panel cabinets, white cabinets, quartz countertops, white backsplash, marble backsplash and white countertops
Inspiration for a mid-sized transitional single-wall dark wood floor and brown floor dry bar remodel in San Francisco with no sink, recessed-panel cabinets, white cabinets, quartz countertops, white backsplash, marble backsplash and white countertops
Find the right local pro for your project
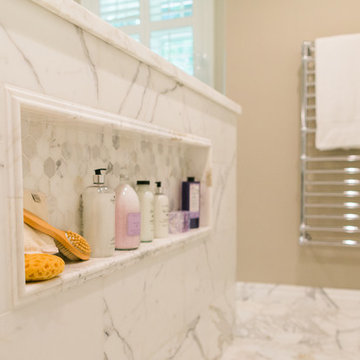
Bathroom - large transitional master white tile and stone tile marble floor bathroom idea in San Francisco with gray walls, shaker cabinets, gray cabinets, a two-piece toilet, an undermount sink and marble countertops

Previously used as an office, this space had an awkwardly placed window to the left of the fireplace. By removing the window and building a bookcase to match the existing, the room feels balanced and symmetrical. Panel molding was added (by the homeowner!) and the walls were lacquered a deep navy. Bold modern green lounge chairs and a trio of crystal pendants make this cozy lounge next level. A console with upholstered ottomans keeps cocktails at the ready while adding two additional seats.

Shower your bathroom in our lush green Seedling subway tile for the ultimate escape.
DESIGN
Interior Blooms Design Co.
PHOTOS
Emily Kennedy Photography
Tile Shown: 2" & 6" Hexagon in Calcite; 3x6 & Cori Molding in Seedling

Complete aging-in-place bathroom remodel to make it more accessible. Includes stylish safety grab bars, LED lighting, wide shower seat, under-mount tub with wide ledge, radiant heated flooring, and curbless entry to shower.
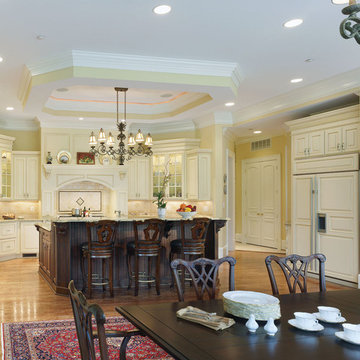
Sponsored
Over 300 locations across the U.S.
Schedule Your Free Consultation
Ferguson Bath, Kitchen & Lighting Gallery
Ferguson Bath, Kitchen & Lighting Gallery

This Mudroom doubles as a laundry room for the main level. Large Slate Tiles on the floor are easy to clean and give great texture to the space. Custom lockers with cushions give each family member a space for their belongings. A drop zone/planning center is a great place for mail and your laptop. A custom barndoor hung from the ceiling in a gray wash slides across the stackable washer and dryer to hide them when not in use. The shiplap walls are painted in Benjamin Moore White Dove. Photo by Spacecrafting

Bathroom Remodel with new walk-in shower and enclosed wet area with free standing tub. Modern zellige shower wall tiles that go all the way to the ceiling height, show color variation by the hand-made hand-glazed white tiles. We did matte black plumbing fixtures to "pop" against the white backdrop and matte black hexagon floor tiles for contrast.
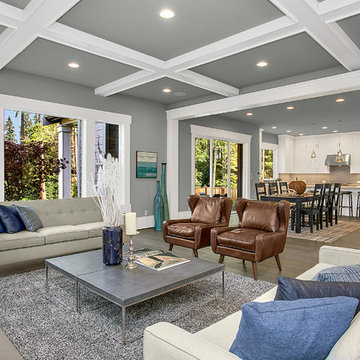
You and your family will relax and enjoy one another's company comfortably in this open space living room. With ample natural light, and a rustic yet modern fireplace for cold nights.
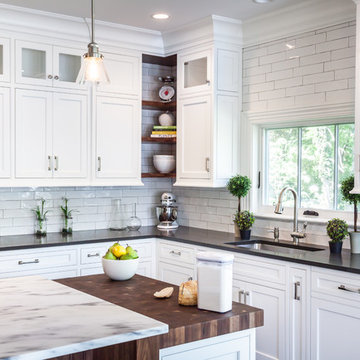
Countertop Wood: Walnut with Sapwood
Construction Style: End Grain
Countertop Thickness: 2 3/4" thick
Size: 22" x 45"
Countertop Edge Profile: 1/8” Roundover on top horizontal edges, bottom horizontal edges, and vertical corners
Wood Countertop Finish: Grothouse Original Oil™
Wood Stain: Natural Wood – No Stain
Designer: Stonington Cabinetry & Designs
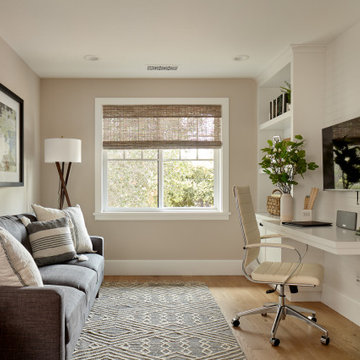
Design+Build: Robson Homes / Photography: Agnieszka Jakubowicz
Transitional home office photo in San Francisco
Transitional home office photo in San Francisco
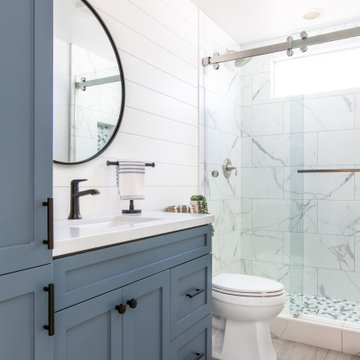
Coastal meets modern farmhouse in this North County bathroom remodel.
Example of a transitional bathroom design in San Diego
Example of a transitional bathroom design in San Diego

Example of a transitional formal and enclosed carpeted and brown floor living room design in DC Metro with white walls, no fireplace and no tv

Our clients wanted to create a backyard that would grow with their young family as well as with their extended family and friends. Entertaining was a huge priority! This family-focused backyard was designed to equally accommodate play and outdoor living/entertaining.
The outdoor living spaces needed to accommodate a large number of people – adults and kids. Urban Oasis designed a deck off the back door so that the kitchen could be 36” height, with a bar along the outside edge at 42” for overflow seating. The interior space is approximate 600 sf and accommodates both a large dining table and a comfortable couch and chair set. The fire pit patio includes a seat wall for overflow seating around the fire feature (which doubles as a retaining wall) with ample room for chairs.
The artificial turf lawn is spacious enough to accommodate a trampoline and other childhood favorites. Down the road, this area could be used for bocce or other lawn games. The concept is to leave all spaces large enough to be programmed in different ways as the family’s needs change.
A steep slope presents itself to the yard and is a focal point. Planting a variety of colors and textures mixed among a few key existing trees changed this eyesore into a beautifully planted amenity for the property.
Jimmy White Photography

Michele Lee Wilson
Example of a mid-sized arts and crafts formal and enclosed medium tone wood floor and green floor living room design in San Francisco with beige walls, a standard fireplace, a tile fireplace and no tv
Example of a mid-sized arts and crafts formal and enclosed medium tone wood floor and green floor living room design in San Francisco with beige walls, a standard fireplace, a tile fireplace and no tv
Home Design Ideas

Sponsored
Columbus, OH
Licensed Contractor with Multiple Award
RTS Home Solutions
BIA of Central Ohio Award Winning Contractor
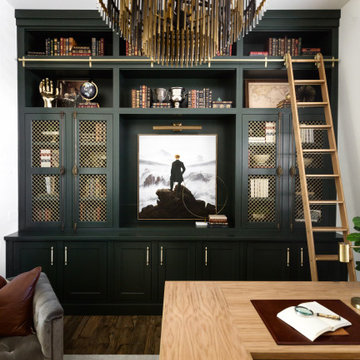
This is a take on a modern traditional office that has the bold green historical colors for a gentlemen's office, but with a modern and vibrant spin on things.

A 1940's bungalow was renovated and transformed for a small family. This is a small space - 800 sqft (2 bed, 2 bath) full of charm and character. Custom and vintage furnishings, art, and accessories give the space character and a layered and lived-in vibe. This is a small space so there are several clever storage solutions throughout. Vinyl wood flooring layered with wool and natural fiber rugs. Wall sconces and industrial pendants add to the farmhouse aesthetic. A simple and modern space for a fairly minimalist family. Located in Costa Mesa, California. Photos: Ryan Garvin
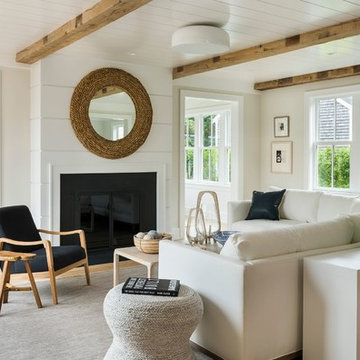
Inspiration for a large coastal open concept light wood floor and beige floor family room remodel in Providence with beige walls, a standard fireplace and no tv
3775

























