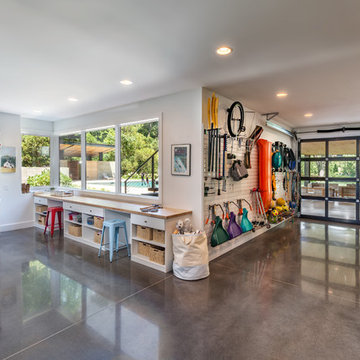Home Design Ideas

Design Build Phi Builders + Architects
Custom Cabinetry Phi Builders + Architects
Sarah Szwajkos Photography
Cabinet Paint - Benjamin Moore Spectra Blue
Trim Paint - Benjamin Moore Cotton Balls
Wall Paint - Benjamin Moore Winds Breath
Wall Paint DR - Benjamin Moore Jamaican Aqua. The floor was a 4" yellow Birch which received a walnut stain.
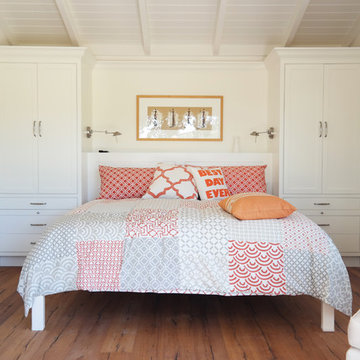
Marcus & Willers Architects
Bedroom - small country guest medium tone wood floor bedroom idea in San Francisco with white walls
Bedroom - small country guest medium tone wood floor bedroom idea in San Francisco with white walls

Unlimited Style Photography
Example of a small classic porcelain tile kitchen pantry design in Los Angeles with an undermount sink, white cabinets, quartz countertops, beige backsplash, ceramic backsplash, stainless steel appliances and raised-panel cabinets
Example of a small classic porcelain tile kitchen pantry design in Los Angeles with an undermount sink, white cabinets, quartz countertops, beige backsplash, ceramic backsplash, stainless steel appliances and raised-panel cabinets
Find the right local pro for your project
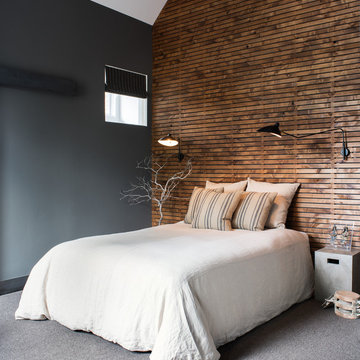
Drew Kelly
Bedroom - mid-sized industrial guest carpeted bedroom idea in Sacramento with no fireplace and black walls
Bedroom - mid-sized industrial guest carpeted bedroom idea in Sacramento with no fireplace and black walls

Robert Canfield Photography
Inspiration for a rustic galley kitchen remodel in San Francisco with a farmhouse sink, flat-panel cabinets, medium tone wood cabinets and no island
Inspiration for a rustic galley kitchen remodel in San Francisco with a farmhouse sink, flat-panel cabinets, medium tone wood cabinets and no island
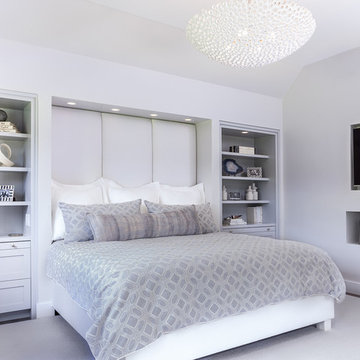
Large trendy master dark wood floor and brown floor bedroom photo in Boston with gray walls and no fireplace

Outdoor Elements maximized the available space in this beautiful yard with a contemporary, rectangular pool complete with a large tanning deck and swim jet system. Mosaic glass-tile accents the spa and a shell stone deck and coping add to the contemporary feel. Behind the tanning deck, a large, up-lit, sheer-descent waterfall adds variety and elegance to the design. A lighted gazebo makes a comfortable seating area protected from the sun while a functional outdoor kitchen is nestled near the backdoor of the residence. Raised planters and screening trees add the right amount of greenery to the space.
Reload the page to not see this specific ad anymore
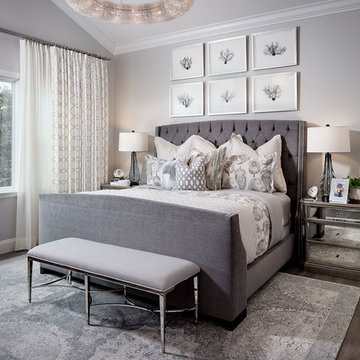
Bedroom - large contemporary master medium tone wood floor bedroom idea in San Diego with gray walls and a ribbon fireplace

Example of a large transitional u-shaped medium tone wood floor eat-in kitchen design in Los Angeles with a farmhouse sink, glass-front cabinets, white cabinets, solid surface countertops, multicolored backsplash, porcelain backsplash, stainless steel appliances and an island
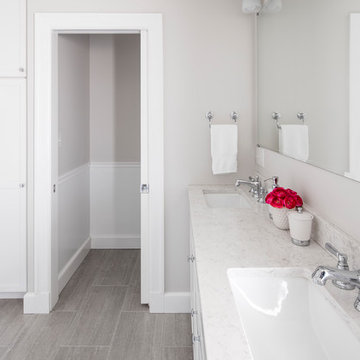
Inspiration for a mid-sized transitional 3/4 marble tile, gray tile and white tile vinyl floor and gray floor corner shower remodel in Boston with shaker cabinets, white cabinets, a hinged shower door, a two-piece toilet, gray walls, an undermount sink and quartzite countertops

Inspiration for a mid-sized transitional master white tile and porcelain tile vinyl floor and gray floor bathroom remodel in St Louis with shaker cabinets, dark wood cabinets, a two-piece toilet, beige walls, an undermount sink, granite countertops and a hinged shower door

Photography by Mike Kaskel Photography
Example of a mid-sized farmhouse u-shaped dark wood floor open concept kitchen design in Other with a farmhouse sink, recessed-panel cabinets, gray cabinets, quartz countertops, white backsplash, subway tile backsplash, stainless steel appliances and a peninsula
Example of a mid-sized farmhouse u-shaped dark wood floor open concept kitchen design in Other with a farmhouse sink, recessed-panel cabinets, gray cabinets, quartz countertops, white backsplash, subway tile backsplash, stainless steel appliances and a peninsula

Powder room - mid-sized contemporary white tile powder room idea in Dallas with flat-panel cabinets, a one-piece toilet, white walls, an integrated sink, quartz countertops and white countertops
Reload the page to not see this specific ad anymore
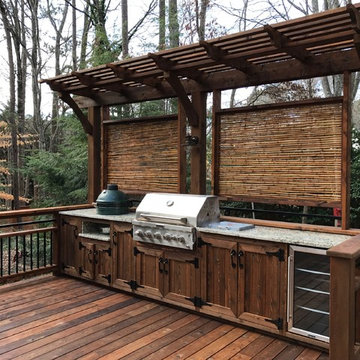
Beautiful outdoor kitchen with Custom Granite Surround Big Green Egg, Granite Countertops, Bamboo Accents, Cedar Decking, Kitchen Aid Grill and Cedar Pergola Overhang by East Cobb Contractor, Atlanta Curb Appeal

Kitchen - large contemporary l-shaped marble floor and white floor kitchen idea in San Diego with an undermount sink, glass-front cabinets, white cabinets, white backsplash, stainless steel appliances, an island, marble countertops and stone slab backsplash

Inspiration for a mid-sized timeless l-shaped light wood floor open concept kitchen remodel in Albuquerque with raised-panel cabinets, beige cabinets, beige backsplash, paneled appliances, an island, an undermount sink, granite countertops, ceramic backsplash and black countertops
Home Design Ideas
Reload the page to not see this specific ad anymore

Example of a large transitional master white tile and marble tile marble floor and white floor bathroom design in Salt Lake City with recessed-panel cabinets, white cabinets, white walls, an undermount sink, solid surface countertops and a hinged shower door

A Modern Farmhouse set in a prairie setting exudes charm and simplicity. Wrap around porches and copious windows make outdoor/indoor living seamless while the interior finishings are extremely high on detail. In floor heating under porcelain tile in the entire lower level, Fond du Lac stone mimicking an original foundation wall and rough hewn wood finishes contrast with the sleek finishes of carrera marble in the master and top of the line appliances and soapstone counters of the kitchen. This home is a study in contrasts, while still providing a completely harmonious aura.

Geneva Cabinet Company, LLC., Authorized Dealer for Medallion Cabinetry., Lowell Management Services, Inc, Builder
Victoria McHugh Photography
Knotty Alder cabinetry, full height brick backsplash, stainless steel hood
This rustic lake house retreat features an open concept kitchen plan with impressive uninterupted views. Medallion Cabinetry was used in Knotty Alder with a Natural glaze with distressing. This is the Brookhill raised panel door style. The hardware is Schlub Ancient Bronze. Every convenience has been built into this kitchen including pull out trash bins, tray dividers, pull-out spice reacts, roll out trays, and specialty crown molding and under cabinet and base molding details.
3810



























