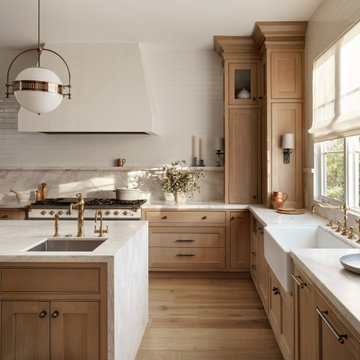Home Design Ideas

Inspiration for a transitional light wood floor living room remodel in Phoenix with a corner fireplace and a tile fireplace

Patio - mid-sized traditional backyard gravel patio idea in Cleveland with a fire pit and no cover
Find the right local pro for your project

Ben Gebo
Example of a mid-sized transitional wooden l-shaped wood railing staircase design in Boston with painted risers
Example of a mid-sized transitional wooden l-shaped wood railing staircase design in Boston with painted risers

A custom home builder in Chicago's western suburbs, Summit Signature Homes, ushers in a new era of residential construction. With an eye on superb design and value, industry-leading practices and superior customer service, Summit stands alone. Custom-built homes in Clarendon Hills, Hinsdale, Western Springs, and other western suburbs.

Open concept kitchen - large farmhouse l-shaped light wood floor and beige floor open concept kitchen idea in Boise with a farmhouse sink, shaker cabinets, white backsplash, subway tile backsplash, stainless steel appliances, an island, white countertops, white cabinets and quartz countertops

Bathroom - coastal master gray tile, white tile and marble tile marble floor and gray floor bathroom idea in New York with recessed-panel cabinets, white cabinets, gray walls, an undermount sink, marble countertops, a hinged shower door and gray countertops
Reload the page to not see this specific ad anymore

Photo: Rachel Loewen © 2018 Houzz
Beach style open concept living room photo in Chicago with white walls, a standard fireplace and a tile fireplace
Beach style open concept living room photo in Chicago with white walls, a standard fireplace and a tile fireplace

Amy Bartlam
Open concept kitchen - coastal galley light wood floor and beige floor open concept kitchen idea in New York with a farmhouse sink, shaker cabinets, white cabinets, marble countertops and blue backsplash
Open concept kitchen - coastal galley light wood floor and beige floor open concept kitchen idea in New York with a farmhouse sink, shaker cabinets, white cabinets, marble countertops and blue backsplash

Mudroom
Example of a mid-sized farmhouse ceramic tile and brown floor mudroom design in Other with white walls
Example of a mid-sized farmhouse ceramic tile and brown floor mudroom design in Other with white walls

Corner shower - mid-sized transitional 3/4 gray tile and porcelain tile porcelain tile and gray floor corner shower idea in Chicago with flat-panel cabinets, white cabinets, a one-piece toilet, gray walls, a drop-in sink, marble countertops and a hinged shower door

Example of a transitional l-shaped light wood floor open concept kitchen design in Austin with a farmhouse sink, white cabinets, quartz countertops, gray backsplash, ceramic backsplash, stainless steel appliances, an island and multicolored countertops

Angle Eye Photography
Family room - large traditional open concept brick floor and brown floor family room idea in Philadelphia with beige walls, a standard fireplace, a wood fireplace surround and a media wall
Family room - large traditional open concept brick floor and brown floor family room idea in Philadelphia with beige walls, a standard fireplace, a wood fireplace surround and a media wall
Reload the page to not see this specific ad anymore

This classic San Francisco backyard was transformed into an inviting and usable outdoor living space. A few steps down lead to a lounging area, featuring drought-friendly and maintenance-free artificial grass as well as a cozy, custom-built natural gas fire pit surrounded by a Redwood bench.
Redwood fencing, low-voltage LED landscape lighting, drip irrigation, planting and a water feature completed the space.

We transformed a Georgian brick two-story built in 1998 into an elegant, yet comfortable home for an active family that includes children and dogs. Although this Dallas home’s traditional bones were intact, the interior dark stained molding, paint, and distressed cabinetry, along with dated bathrooms and kitchen were in desperate need of an overhaul. We honored the client’s European background by using time-tested marble mosaics, slabs and countertops, and vintage style plumbing fixtures throughout the kitchen and bathrooms. We balanced these traditional elements with metallic and unique patterned wallpapers, transitional light fixtures and clean-lined furniture frames to give the home excitement while maintaining a graceful and inviting presence. We used nickel lighting and plumbing finishes throughout the home to give regal punctuation to each room. The intentional, detailed styling in this home is evident in that each room boasts its own character while remaining cohesive overall.

Inspiration for a transitional master gray tile, white tile and marble tile marble floor and gray floor bathroom remodel in Chicago with shaker cabinets, blue cabinets, white walls and an undermount sink
Home Design Ideas
Reload the page to not see this specific ad anymore

Glenn Layton Homes, LLC, "Building Your Coastal Lifestyle"
Jeff Westcott Photography
Example of a large transitional master gray tile and porcelain tile porcelain tile and gray floor bathroom design in Jacksonville with recessed-panel cabinets, white cabinets, gray walls, an undermount sink, quartzite countertops and a hinged shower door
Example of a large transitional master gray tile and porcelain tile porcelain tile and gray floor bathroom design in Jacksonville with recessed-panel cabinets, white cabinets, gray walls, an undermount sink, quartzite countertops and a hinged shower door

Traditional Style Fire Feature - Techo-Bloc's Valencia Fire Pit.
Patio - large traditional backyard stone patio idea in Boston with a fire pit and no cover
Patio - large traditional backyard stone patio idea in Boston with a fire pit and no cover
3840






























